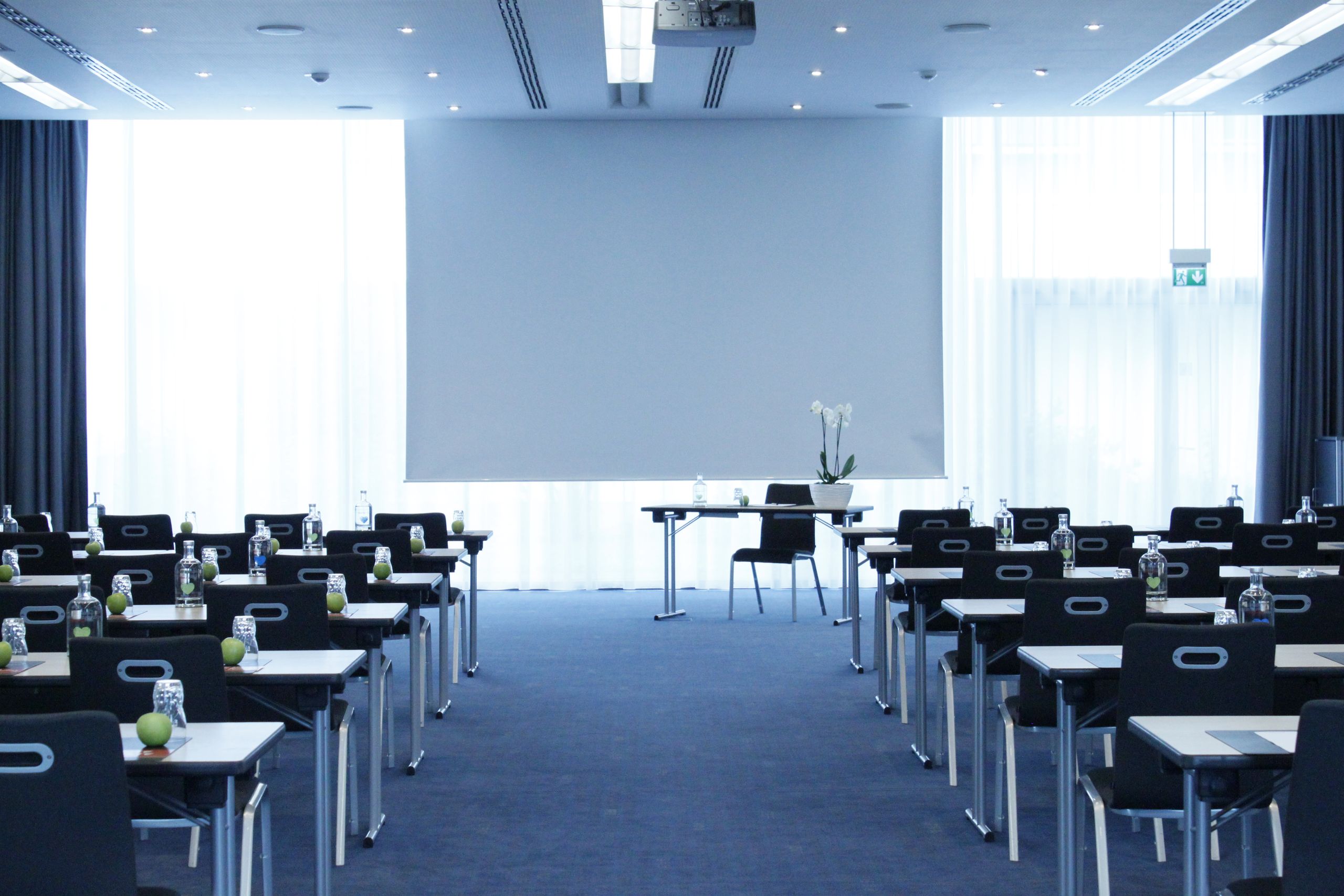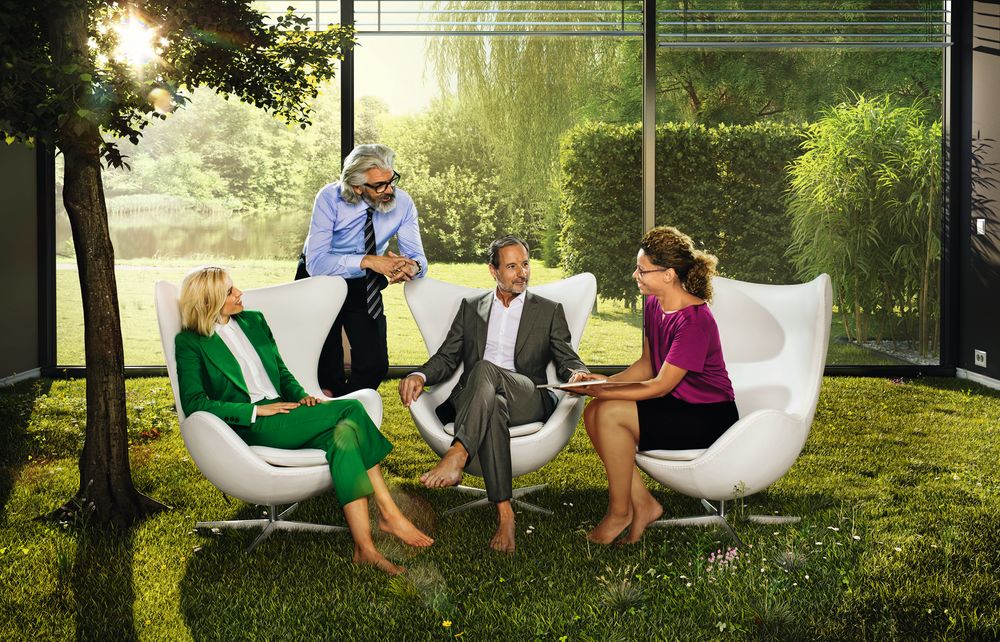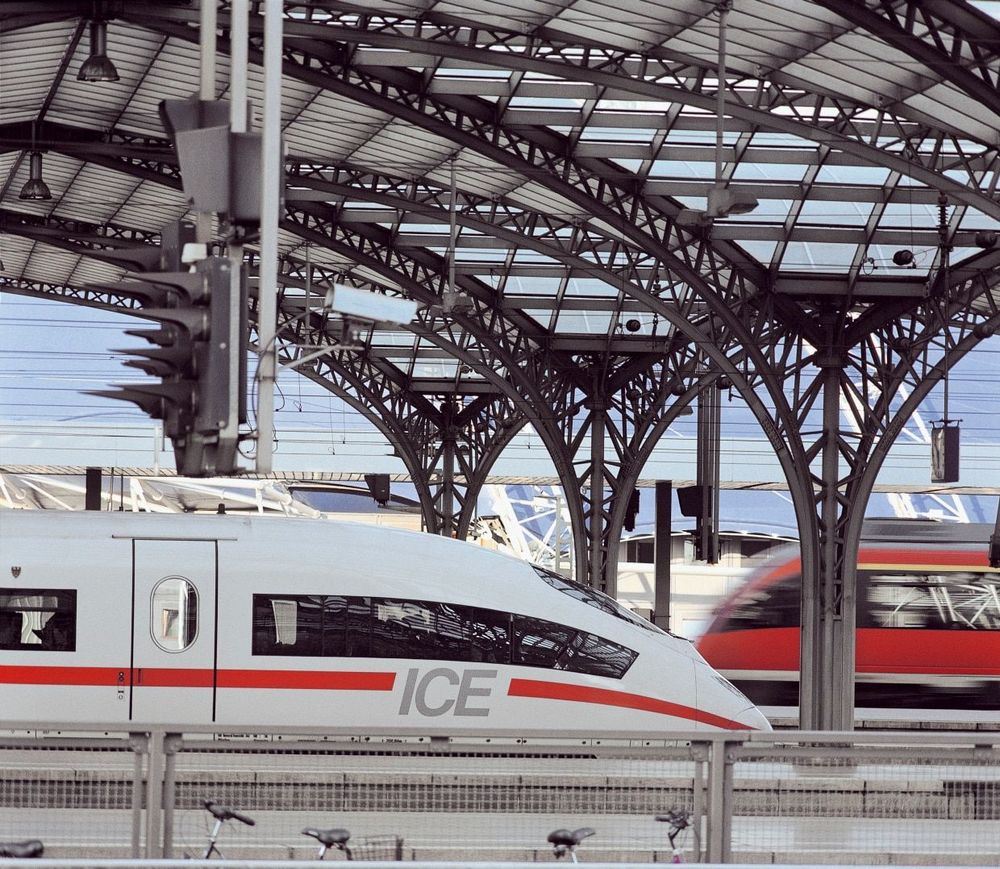Slide 1 of 0
Meeting Rooms
Guest Rooms
Maximum People capacity
Largest Room Setup




EQUIPMENT & SERVICES
Air conditioning
Free Wifi
Flipchart and markers
Projector & Screen
Microphone
Stage & event lighting
Meeting Rooms (1)
Slide 1 of 0
Slide 1 of 0
AUDITORIUMS : 180° & 360°
The perfect shape for perfect meetings.
Our 2 semicircle auditoriums host up to 60 participants, offering clear sightlines, outstanding acoustics, ergonomic comfort, and cutting-edge conference technology—ideal for focused, interactive events, on site or worldwide.
EVENT CAPACITIES
| 180° | |
|---|---|
| Size (m²) | 120 |
| Width x length x height | 10,00 x 12,00 x 3,50 |
| Daylight | |
| Air Conditioning | |
| 60 | |
| - | |
| - | |
| - | |
| - | |
| 360° | |
|---|---|
| Size (m²) | 120 |
| Width x length x height | 10,00 x 12,00 x 3,50 |
| Daylight | |
| Air Conditioning | |
| 60 | |
| - | |
| - | |
| - | |
| - | |
| CargoCity I | |
|---|---|
| Size (m²) | 120 |
| Width x length x height | 10,00 x 12,00 x 3,50 |
| Daylight | |
| Air Conditioning | |
| 60 | |
| 90 | |
| - | |
| 20 | |
| 30 | |
| CargoCity II | |
|---|---|
| Size (m²) | 120 |
| Width x length x height | 10,00 x 12,00 x 3,50 |
| Daylight | |
| Air Conditioning | |
| 60 | |
| 90 | |
| - | |
| 20 | |
| 30 | |
| CargoCity I+II | |
|---|---|
| Size (m²) | 240 |
| Width x length x height | 12,00 x 20,00 x 3,50 |
| Daylight | |
| Air Conditioning | |
| 140 | |
| 180 | |
| - | |
| 50 | |
| 50 | |
| Gate 11 | |
|---|---|
| Size (m²) | 45 |
| Width x length x height | 6,00 x 7,50 x 3,00 |
| Daylight | |
| Air Conditioning | |
| 20 | |
| 30 | |
| - | |
| 16 | |
| 16 | |
| Gate 10 | |
|---|---|
| Size (m²) | 44 |
| Width x length x height | 76,00 x 7,40 x 3,00 |
| Daylight | |
| Air Conditioning | |
| 20 | |
| 30 | |
| - | |
| 16 | |
| 16 | |
| Gate 10+11 | |
|---|---|
| Size (m²) | 89 |
| Width x length x height | 6,00 x 14,90 x 3,00 |
| Daylight | |
| Air Conditioning | |
| 50 | |
| 70 | |
| - | |
| 30 | |
| 30 | |
| Gate 9 | |
|---|---|
| Size (m²) | 21 |
| Width x length x height | 3,60 x 5,70 x 3,00 |
| Daylight | |
| Air Conditioning | |
| - | |
| - | |
| - | |
| 8 | |
| 8 | |
| Gate 12 | |
|---|---|
| Size (m²) | 34 |
| Width x length x height | 5,70 x 7,70 x 3,00 |
| Daylight | |
| Air Conditioning | |
| 15 | |
| 20 | |
| - | |
| 10 | |
| 10 | |
| Gate 13 | |
|---|---|
| Size (m²) | 44 |
| Width x length x height | 5,70 x 7,50 x 3,00 |
| Daylight | |
| Air Conditioning | |
| 20 | |
| 30 | |
| - | |
| 14 | |
| 16 | |
| Gate 12+13 | |
|---|---|
| Size (m²) | 78 |
| Width x length x height | 5,70 x 13,70 x 3,00 |
| Daylight | |
| Air Conditioning | |
| 40 | |
| 60 | |
| - | |
| 26 | |
| 26 | |
| Gate 1,6,7 | |
|---|---|
| Size (m²) | 23 |
| Width x length x height | 4,70 x 4,90 x 3,50 |
| Daylight | |
| Air Conditioning | |
| - | |
| - | |
| - | |
| 8 | |
| 8 | |
| Gate 2-5 | |
|---|---|
| Size (m²) | 23 |
| Width x length x height | 4,70 x 4,90 x 3,50 |
| Daylight | |
| Air Conditioning | |
| - | |
| - | |
| - | |
| 8 | |
| 8 | |
| Gate 2+3 | |
|---|---|
| Size (m²) | 46 |
| Width x length x height | 4,70 x 9,80 x 3,50 |
| Daylight | |
| Air Conditioning | |
| 20 | |
| 30 | |
| - | |
| 18 | |
| 18 | |
| Gate 4+5 | |
|---|---|
| Size (m²) | 46 |
| Width x length x height | 4,70 x 9,80 x 3,50 |
| Daylight | |
| Air Conditioning | |
| 20 | |
| 30 | |
| - | |
| 18 | |
| 18 | |
| Gate 8 | |
|---|---|
| Size (m²) | 21 |
| Width x length x height | 5,70 x 3,60 x 3,00 |
| Daylight | |
| Air Conditioning | |
| - | |
| - | |
| 8 | |
| - | |
| 8 | |

H Rewards Business Travel - STAYSMART
Green Meeting

Arriving successfully.

Further Information about the event ticket
For technical questions regarding the booking process, please contact the service number +49 (0)1806 - 99 66 44. The technical hotline is available daily from 8:00 a.m. - 8:00 p.m., the telephone costs are 20 cents per call from the German fixed network, maximum 60 cents per call from mobile networks.







