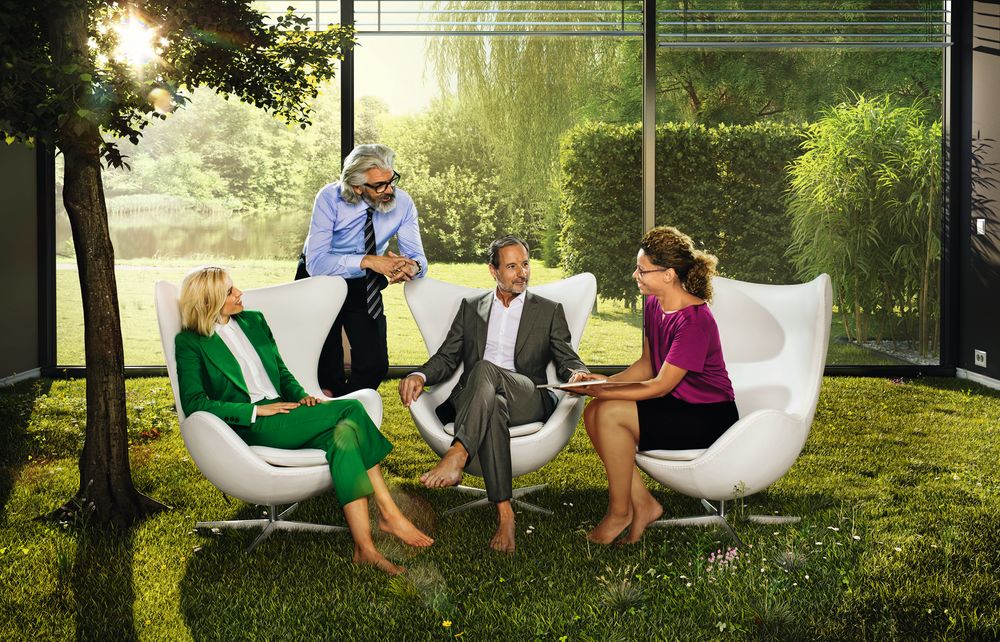Conferences & Events
IntercityHotel Bawshar Muscat meeting spaces offer all its delegates beautifully designed and modern venues – perfect for any type of event and include 5 meetings rooms offering a perfect setting for gatherings, accommodating up to 160 guests in a stylish cocktail reception setup or 87 delegates in a classic theatre style arrangement.
All spaces are meticulously crafted to inspire creativity and collaboration equipped with all the latest technologies, and the natural daylight coming from the floor to ceiling windows create a refreshing atmosphere for a memorable and impactful event. Whether it's a corporate seminar, a training session, or a brainstorming retreat, our meeting spaces are versatile and adaptable to suit any occasion.
Elevate your event experience with our spacious pre-function area, perfect for networking and coffee breaks. This thoughtfully designed space allows for seamless transitions between sessions, fostering a conducive environment for networking and informal discussions.
As a unique highlight, our conference space boasts an outdoor terrace ideal for cocktail receptions. Whether it's a sunset soiree or an alfresco networking event, our terrace adds an extra touch of sophistication to your gatherings.








