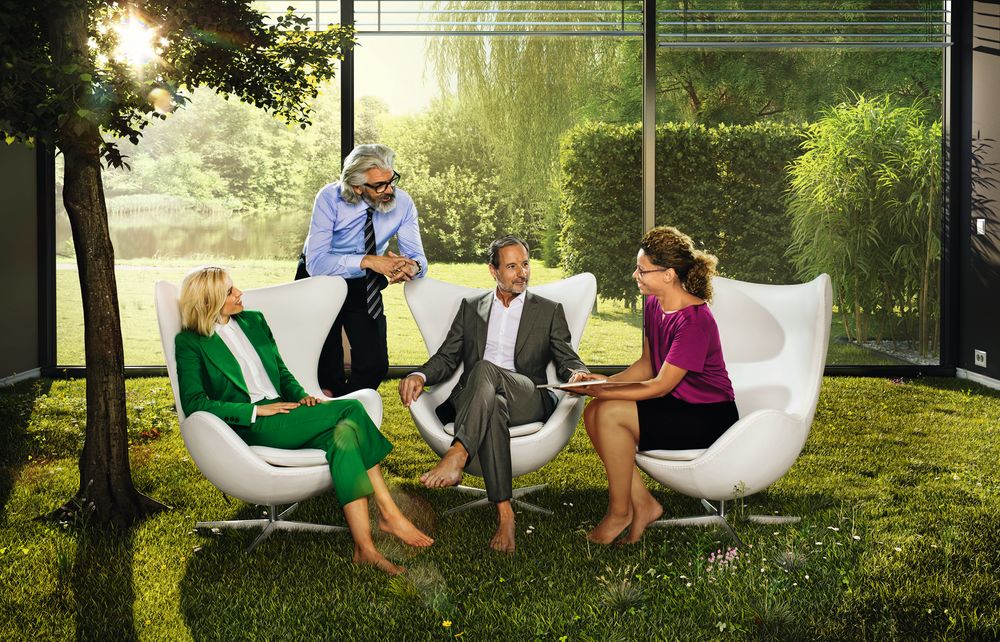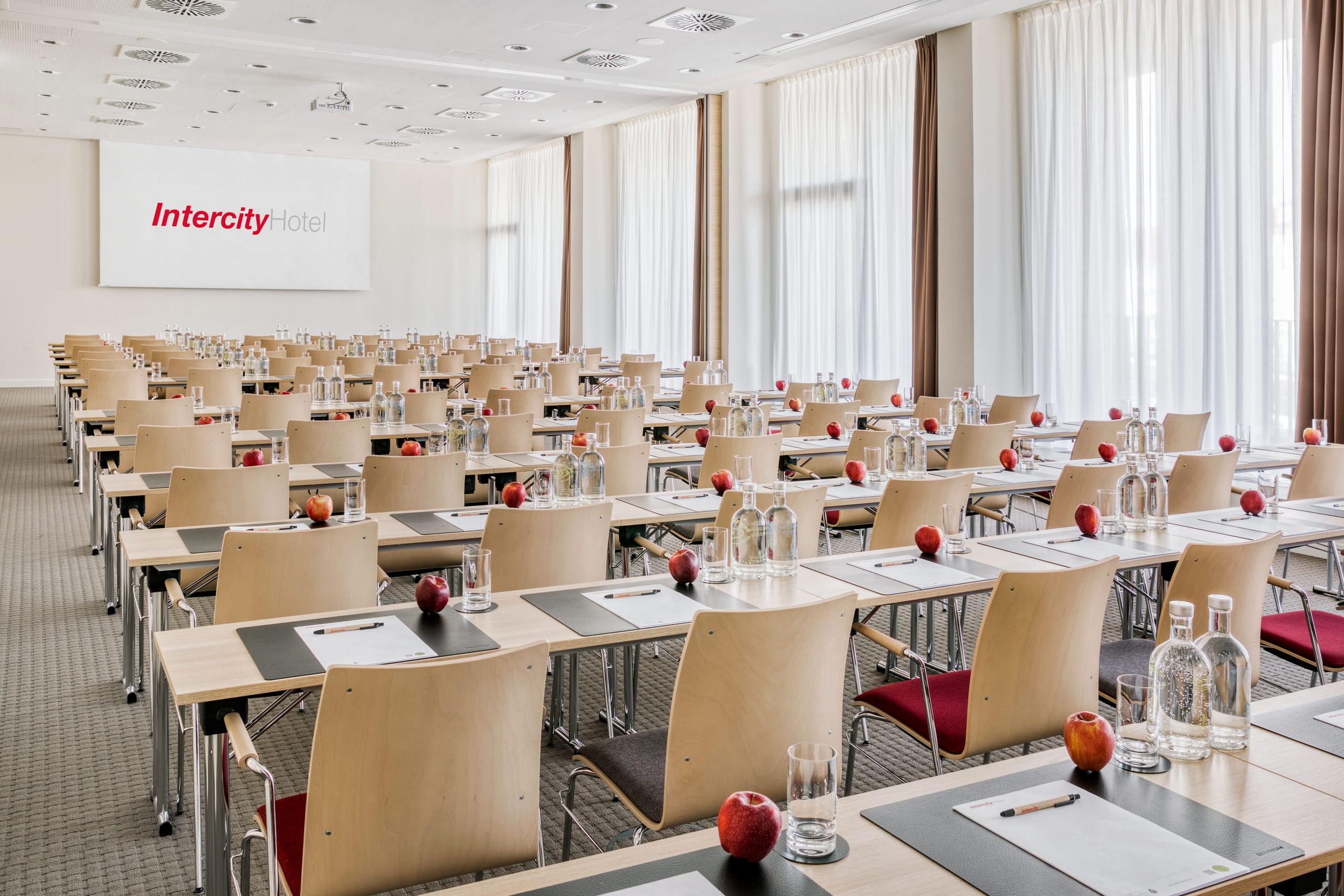Meeting rooms for your event in Geneva
You want to organize a meeting, a workshop or a presentation? Then you will find with us the ideal premises for your event. Take advantage of our event offers, which are adapted to the needs of business customers. The IntercityHotel Geneva offers ideal conditions for your event. You can book the right event room for your event online on our website!
Our service for your meetings and events at IntercityHotel Geneva
Secure our best-of-business meeting package. In addition to the room rental, this includes the highly professional supervision of the event by our service team and the provision of the necessary technology. During the event, we provide you with tailored catering offers.









