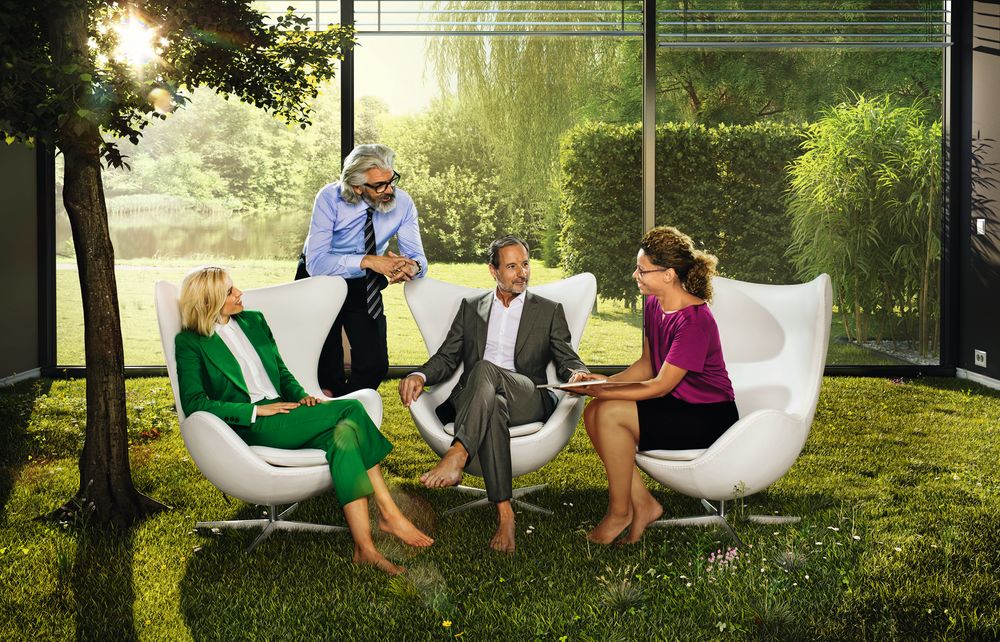Conference rooms for your event in Heidelberg
Are you planning a meeting, a congress or a presentation?
At IntercityHotel Heidelberg you will find the ideal venue for your event. Our conference offers and services are specially tailored to the needs of business customers. Simply book the right event room for your event online on our website!
Versatile conference rooms in Heidelberg for every occasion
Our conference rooms at IntercityHotel Heidelberg are air-conditioned and offer free WiFi. Some of the light-flooded function rooms can be combined to host events on an area of up to 180 m². The technical equipment in the meeting rooms can be individually adapted to the needs of your event in Heidelberg.
We will take care of the technical organization for you so that you can concentrate fully on your meeting and presentation.
Discover our conference hotel in Heidelberg and make your next event a complete success.



