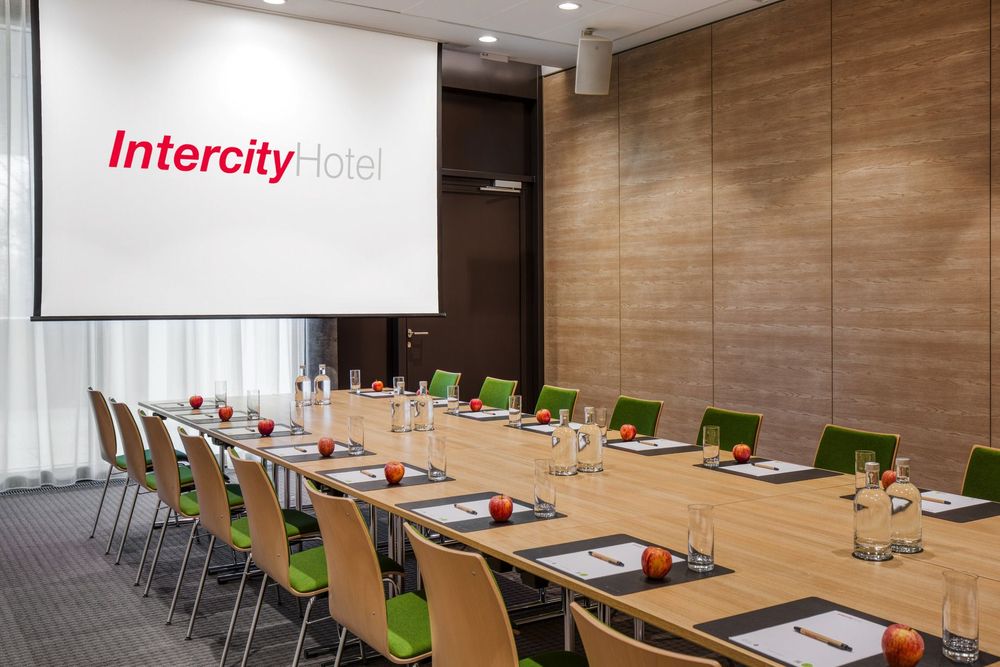Meeting rooms for your event at Zurich Airport
You want to organize a meeting, a workshop or a presentation? Then you will find with us the ideal premises for your event. Take advantage of our event offers, which are adapted to the needs of business customers. The IntercityHotel Zurich Airport offers ideal conditions for your event. You can book the right event room for your event online on our website!
Meeting rooms
Our spaces are ideal for meetings, workshops, conferences and more!
We offer 6 air-conditioned meeting rooms with a maximum capacity of 200 people, these can be adapted to your event requirements.
Contact us for further details.
Our service for your meetings and events at IntercityHotel Zurich
Secure our best-of-business meeting package. In addition to the room rental, this includes the highly professional supervision of the event by our service team and the provision of the necessary technology. During the event we provide refreshing drinks and sufficient catering during the breaks.







