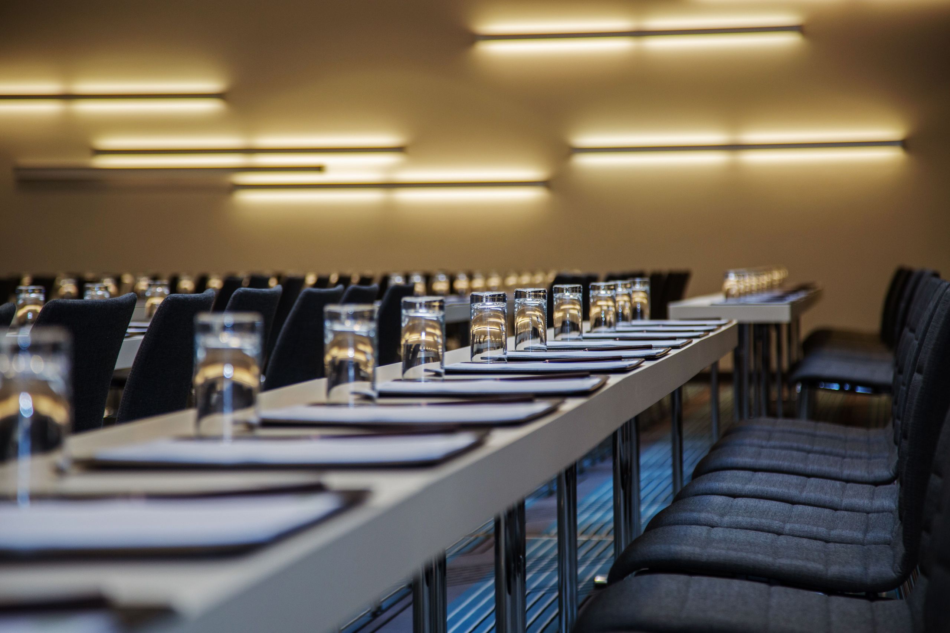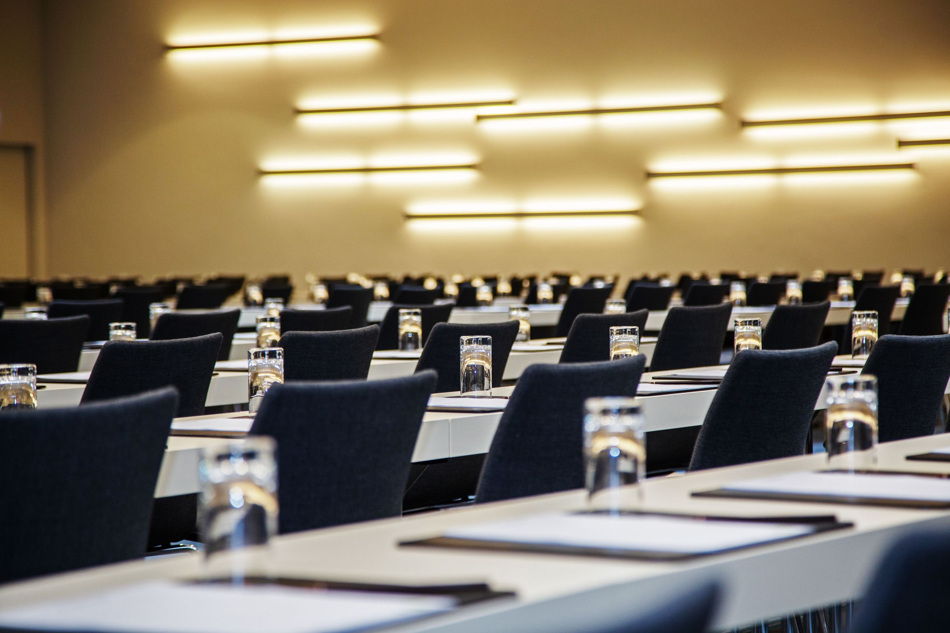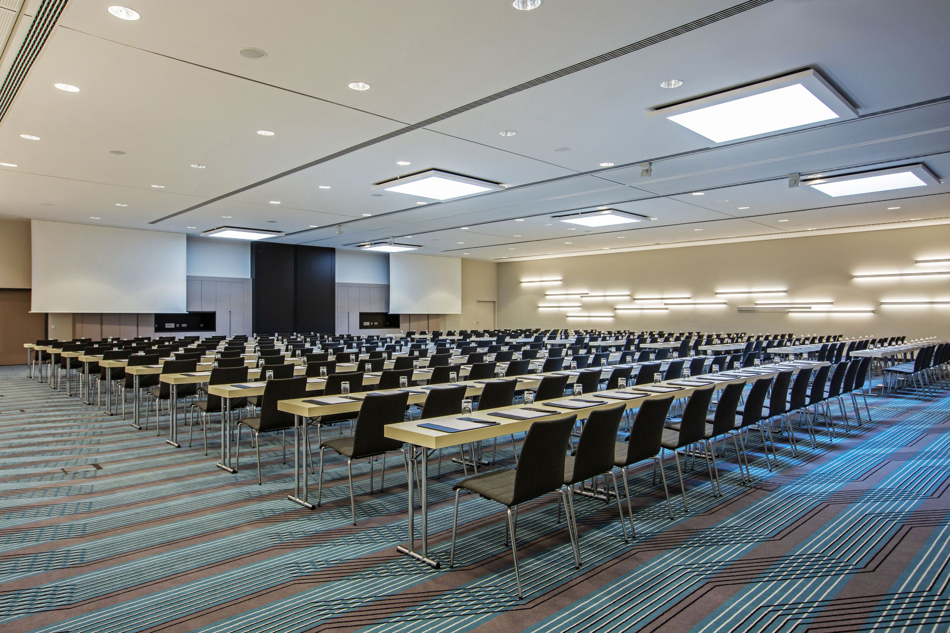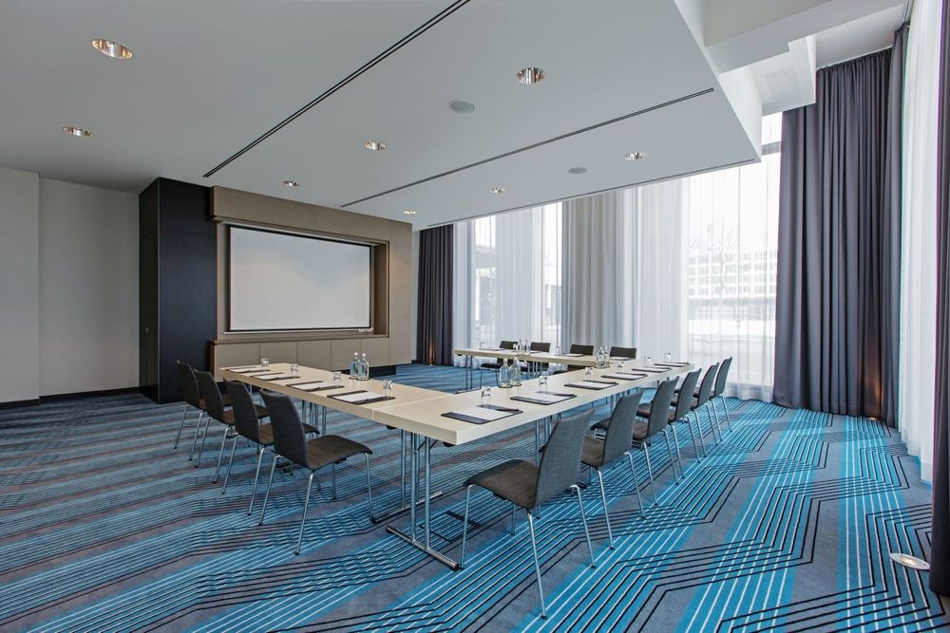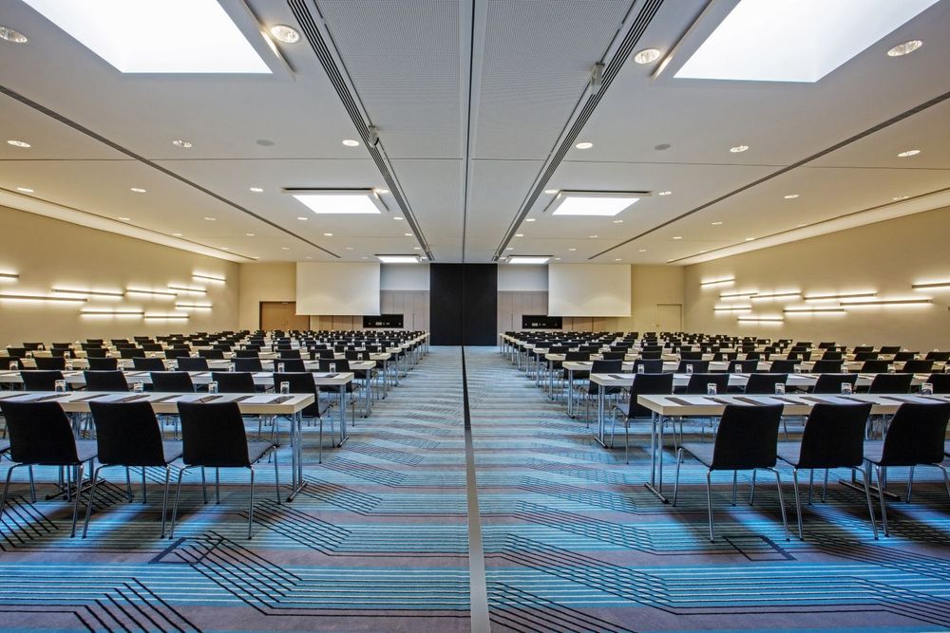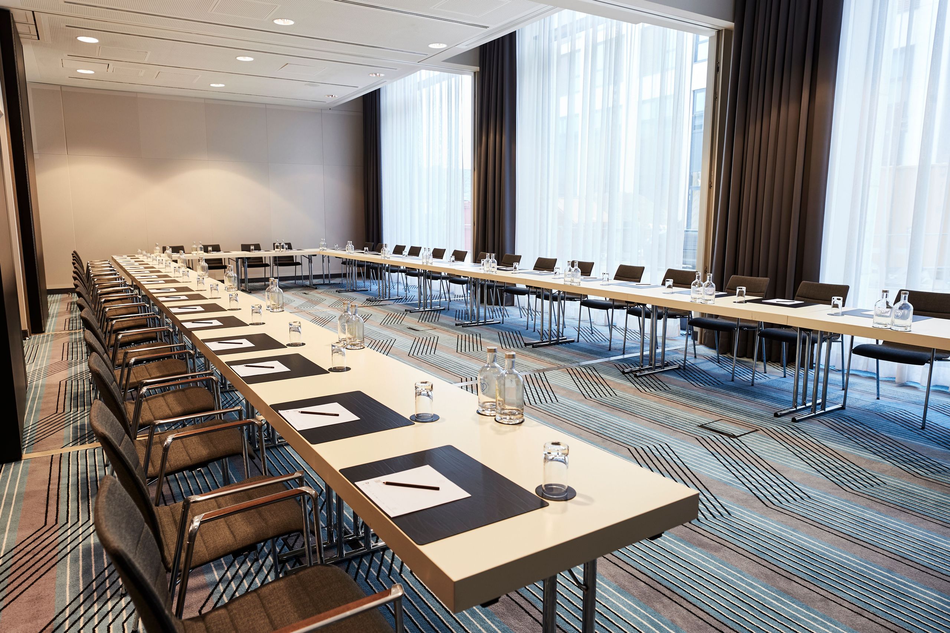Everything you need for a successful event, is available under one roof at the Steigenberger Airport Hotel Berlin
Find your ideal event location in Berlin and Brandenburg - wether you intend to hold a conference, congress or presentation in a special and exclusive environment. Take advantage of our conference offers, which are specially tailored to the needs of business customers. With our unique conference concept Green Meetings we guarantee you a CO²-neutral event. At the Steigenberger Airport Hotel Berlin, with a premium location directly at Berlin's BER Airport, you will find the best facilities for your events.
EVENT POSSIBILITIES IN BERLIN - FOR EVERY OCCASION
We have 12 meeting rooms with a space more than 1,200 m² for up to 300 people. The modern technical equipment is designed to meet the needs of international organisers from the fields of politics, business and science and includes microphones, beamers and LCD screens. Video conferences and telephone conferences are also available.
A special highlight of our ground-level and air-conditioned event rooms is the possibility of an automotive presentation of passenger cars. The Convention & Events team will support you in organizing and staging your conference, company anniversary, meeting perfectly and is available to answer any questions you may have about our corona/hygiene measures.
Meet & Fly - our boardrooms are perfectly suited for your small meeting with perfect connection to Berlin's airport.
YOUR EVENT ADVANTAGES SUMMARISED
- 12 conference rooms (at ground level, air-conditioned, soundproofed) for up to 300 people on a total of approx. 1200 m²
- Possibility of hybrid meetings
- Conference area can be entered by car
- 322 air-conditioned rooms: 267 Superior, 21 Deluxe, 22 Junior suites, 12 suites with 24 hour room service, soundproofed windows, SPA and fitness area
- Relaxed arrival and departure thanks to the nearby airport parking garage, the short distance to the train station (ICE / regional trains / S-Bahn) and the perfect connection to the airport
Contact
Convention & Events Team
Phone +49 30 246497-0
Fax +49 30 246497-999
E-Mail
Green Meeting
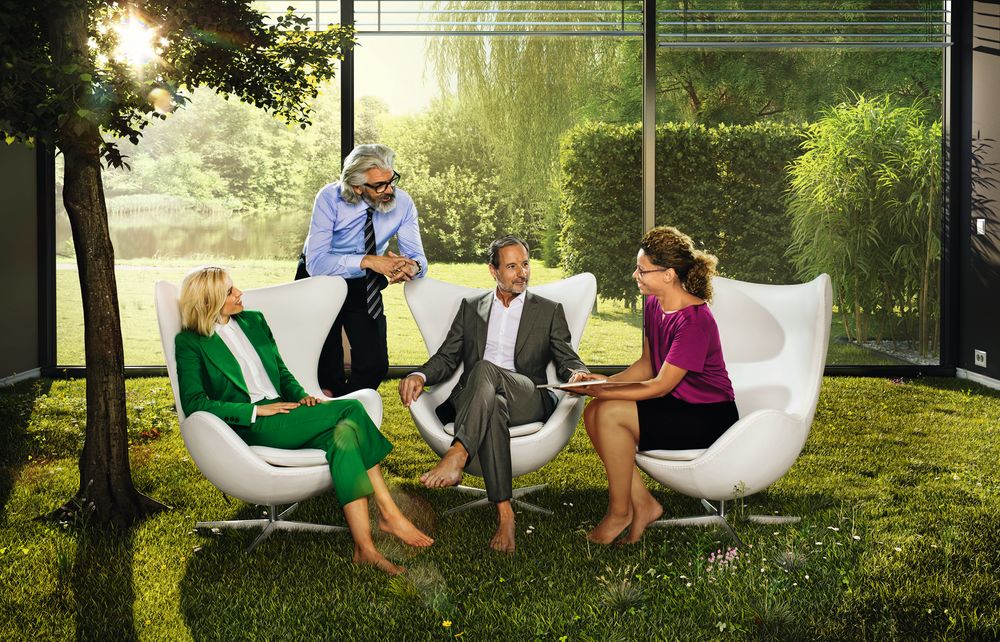
| Conference 1 | |
|---|---|
| Size (m²) | 242 |
| Width x length x height | 11,00 x 22,00 x 4,00 |
| Daylight | |
| Air Conditioning | |
| 144 | |
| 180 | |
| 300 | |
| 150 | |
| 54 | |
| Conference 2 | |
|---|---|
| Size (m²) | 242 |
| Width x length x height | 11,00 x 22,00 x 4,00 |
| Daylight | |
| Air Conditioning | |
| 144 | |
| 180 | |
| 300 | |
| 150 | |
| 54 | |
| Conference 1 + 2 | |
|---|---|
| Size (m²) | 484 |
| Width x length x height | 22,00 x 22,00 x 4,00 |
| Daylight | |
| Air Conditioning | |
| 288 | |
| 300 | |
| 500 | |
| 300 | |
| 78 | |
| Conference 3 | |
|---|---|
| Size (m²) | 47 |
| Width x length x height | 4,85 x 9,40 x 3,70 |
| Daylight | |
| Air Conditioning | |
| 24 | |
| 42 | |
| 50 | |
| 30 | |
| 21 | |
| Conference 4 | |
|---|---|
| Size (m²) | 47 |
| Width x length x height | 4,85 x 9,40 x 3,70 |
| Daylight | |
| Air Conditioning | |
| 24 | |
| 42 | |
| 50 | |
| 30 | |
| 21 | |
| Conference 3 + 4 | |
|---|---|
| Size (m²) | 94 |
| Width x length x height | 9,70 x 9,40 x 3,70 |
| Daylight | |
| Air Conditioning | |
| 48 | |
| 84 | |
| 100 | |
| 60 | |
| 27 | |
| Conference 5 | |
|---|---|
| Size (m²) | 30 |
| Width x length x height | 4,30 x 6,80 x 3,70 |
| Daylight | |
| Air Conditioning | |
| 18 | |
| 24 | |
| 25 | |
| 20 | |
| 15 | |
| Conference 6 | |
|---|---|
| Size (m²) | 31 |
| Width x length x height | 4,50 x 6,80 x 3,70 |
| Daylight | |
| Air Conditioning | |
| 18 | |
| 24 | |
| 25 | |
| 20 | |
| 15 | |
| Conference 7 | |
|---|---|
| Size (m²) | 42 |
| Width x length x height | 6,10 x 6,80 x 3,70 |
| Daylight | |
| Air Conditioning | |
| 18 | |
| 30 | |
| 30 | |
| 30 | |
| 18 | |
| Conference 5 + 6 | |
|---|---|
| Size (m²) | 61 |
| Width x length x height | 6,80 x 8,80 x 3,70 |
| Daylight | |
| Air Conditioning | |
| 36 | |
| 55 | |
| 55 | |
| 50 | |
| 24 | |
| Conference 6 + 7 | |
|---|---|
| Size (m²) | 73 |
| Width x length x height | 6,80 x 10,60 x 3,70 |
| Daylight | |
| Air Conditioning | |
| 36 | |
| 55 | |
| 55 | |
| 50 | |
| 24 | |
| Conference 5 + 6 + 7 | |
|---|---|
| Size (m²) | 103 |
| Width x length x height | 6,80 x 14,90 x 3,70 |
| Daylight | |
| Air Conditioning | |
| 54 | |
| 80 | |
| 80 | |
| 70 | |
| 42 | |
| Conference 8 | |
|---|---|
| Size (m²) | 37 |
| Width x length x height | 5,40 x 6,80 x 3,70 |
| Daylight | |
| Air Conditioning | |
| 18 | |
| 30 | |
| 30 | |
| 20 | |
| 12 | |
| Conference 9 | |
|---|---|
| Size (m²) | 31 |
| Width x length x height | 4,50 x 6,80 x 3,70 |
| Daylight | |
| Air Conditioning | |
| 15 | |
| 18 | |
| 25 | |
| 20 | |
| 15 | |
| Conference 10 | |
|---|---|
| Size (m²) | 30 |
| Width x length x height | 4,30 x 6,80 x 3,70 |
| Daylight | |
| Air Conditioning | |
| 15 | |
| 18 | |
| 25 | |
| 20 | |
| 15 | |
| Conference 8 + 9 | |
|---|---|
| Size (m²) | 68 |
| Width x length x height | 6,80 x 9,90 x 3,70 |
| Daylight | |
| Air Conditioning | |
| 32 | |
| 48 | |
| 55 | |
| 50 | |
| 30 | |
| Conference 9 + 10 | |
|---|---|
| Size (m²) | 61 |
| Width x length x height | 6,80 x 8,80 x 3,70 |
| Daylight | |
| Air Conditioning | |
| 30 | |
| 36 | |
| 50 | |
| 40 | |
| 24 | |
| Conference 8 + 9 + 10 | |
|---|---|
| Size (m²) | 98 |
| Width x length x height | 6,80 x 14,20 x 3,70 |
| Daylight | |
| Air Conditioning | |
| 45 | |
| 70 | |
| 80 | |
| 60 | |
| 42 | |
| Conference 11 | |
|---|---|
| Size (m²) | 68 |
| Width x length x height | 8,50 x 8,00 x 3,70 |
| Daylight | |
| Air Conditioning | |
| 24 | |
| 40 | |
| 40 | |
| 40 | |
| 16 | |
| Conference 12 | |
|---|---|
| Size (m²) | 30 |
| Width x length x height | 6,80 x 4,3 x 3,70 |
| Daylight | |
| Air Conditioning | |
| 15 | |
| 18 | |
| 25 | |
| 20 | |
| 15 | |


