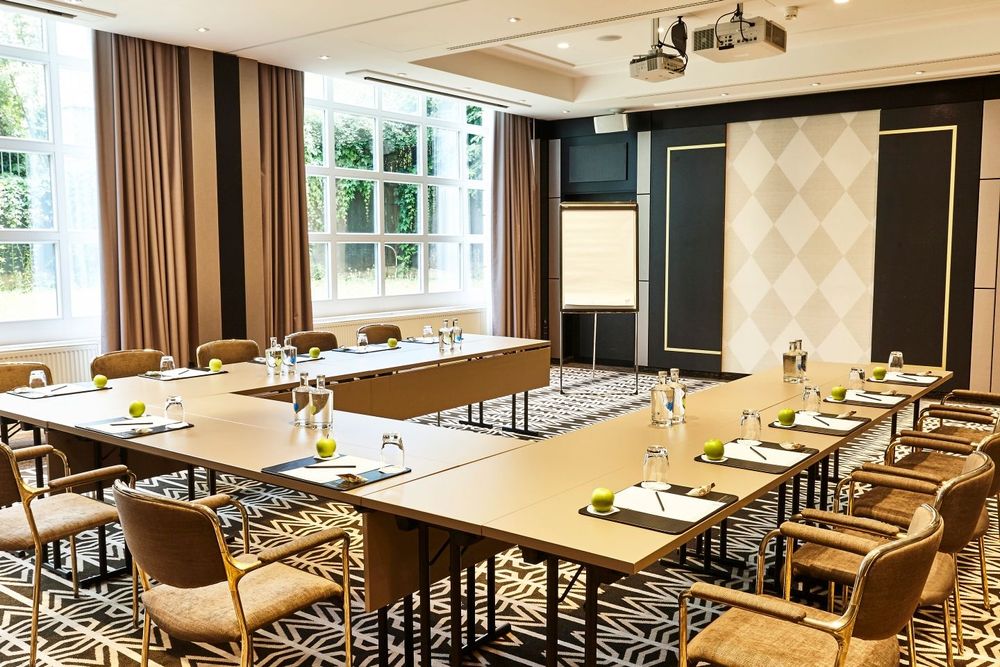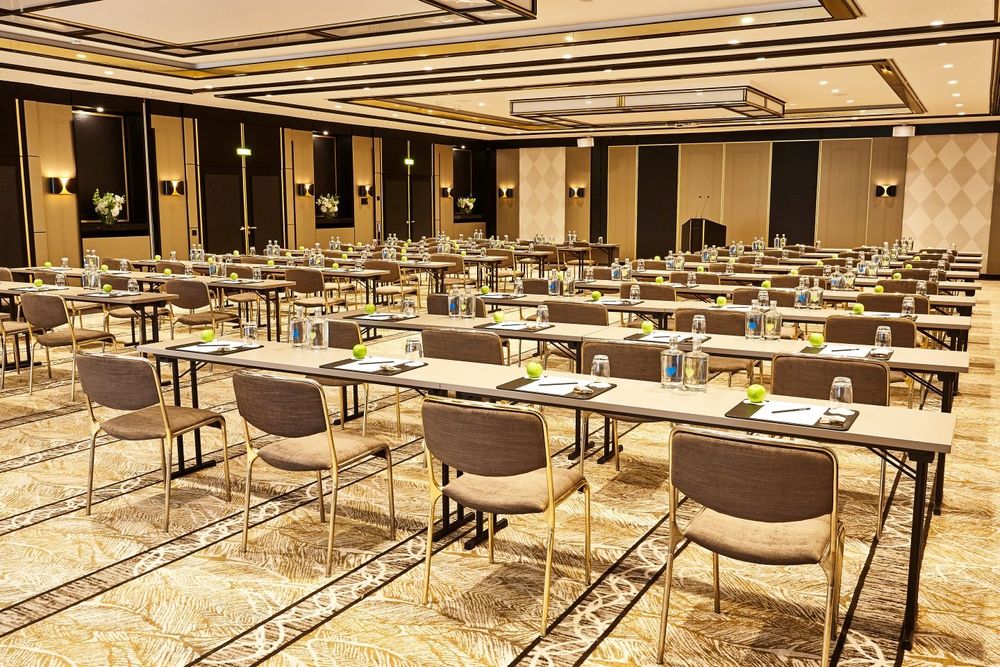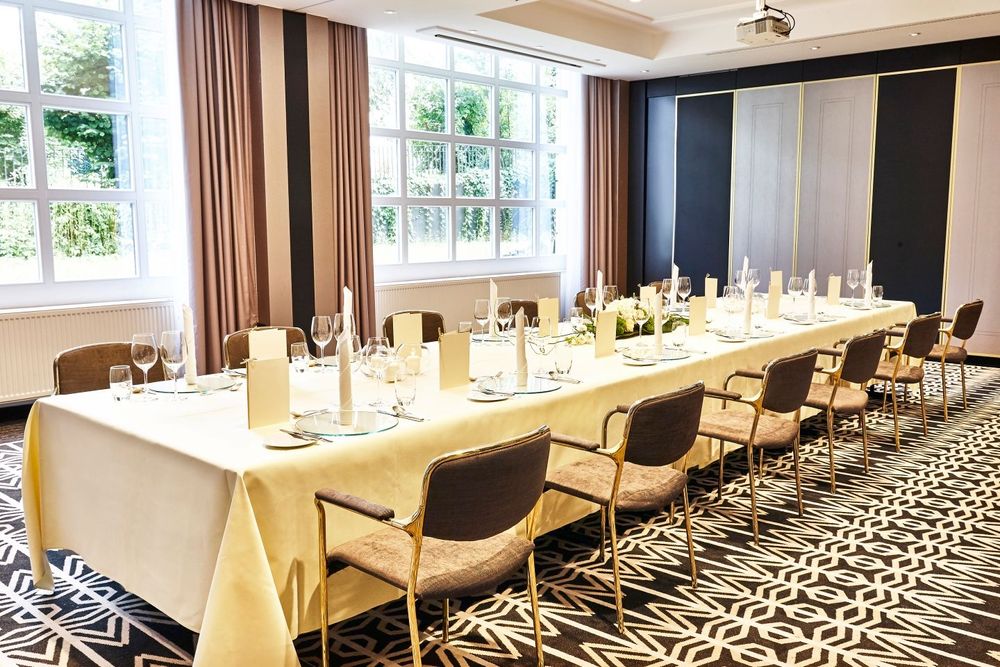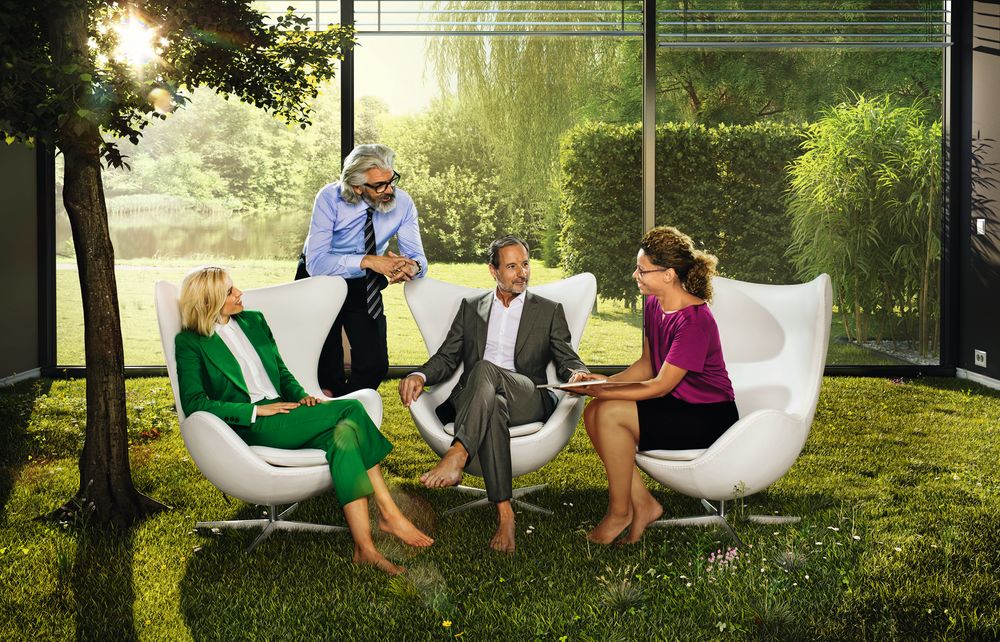START PLANNING WITH US
Close to the Kurpark, inspiring moments begin at Steigenberger Hotel Bad Homburg.
Just minutes from Frankfurt, our hotel offers the ideal setting for meetings, conferences, and celebrations in an elegant spa-town atmosphere. Eight flexible event spaces – including 2 ballrooms and 6 modern meeting rooms with natural daylight – provide 800 m² for up to 300 guests. State-of-the-art technology, professional catering, and the central foyer with inviting patio ensure flawless conferences, exhibitions, and private events.
Steigenberger Hotels & Resorts – hospitality that elevates every moment.
CONFERENCE PACKAGES
What is included:
- Provision of the main conference room
- Event technology (projector, screen, 1 pin board, 1 flipchart, presentation case)
- Sustainable conference materials : Conference pad and flipchart pad made from FSC paper, Ballpoint pens made from recycled materials, Solvent-free flipchart pens
- 1 coffee break including coffee, tea and a selection of snacks
- 3-course lunch menu or lunch buffet of the chef's choice
Green Meeting Upgrade - halfday price per person and day : EUR 99.00
- All-day provision of specialist water, soft and hot drinks
Green Meeting Upgrade - full day Price per person and day : EUR 104.00
- All-day provision of water, soft and hot drinks
- One additional coffee break
The Co2 footprint of the event will be fully offset by CO2 compensation voa atmosfair. Upon request, you will receive an individual certificate that officially confirms the CO2 compensation of the event.




EQUIPMENT & SERVICES
EVENT CAPACITIES
| 1 Salon | |
|---|---|
| Size (m²) | 32 |
| Width x length x height | 7,20 x 4,40 x 3,00 |
| Daylight | |
| Air Conditioning | |
| 12 | |
| 25 | |
| 25 | |
| 20 | |
| 12 | |
| 2 Salons | |
|---|---|
| Size (m²) | 66 |
| Width x length x height | 7,20 x 9,10 x 3,00 |
| Daylight | |
| Air Conditioning | |
| 30 | |
| 50 | |
| 50 | |
| 40 | |
| 25 | |
| 3 Salons | |
|---|---|
| Size (m²) | 105 |
| Width x length x height | 7,20 x 13,61 x 3,00 |
| Daylight | |
| Air Conditioning | |
| 50 | |
| 80 | |
| 100 | |
| 60 | |
| 30 | |
| 4 Salons | |
|---|---|
| Size (m²) | 140 |
| Width x length x height | 7,20 x 18,47 x 3,00 |
| Daylight | |
| Air Conditioning | |
| 60 | |
| 100 | |
| 150 | |
| 80 | |
| 40 | |
| 5 Salons | |
|---|---|
| Size (m²) | 168 |
| Width x length x height | 7,20 x 23,30 x 3,00 |
| Daylight | |
| Air Conditioning | |
| 100 | |
| 140 | |
| 170 | |
| 110 | |
| 45 | |
| 6 Salons | |
|---|---|
| Size (m²) | 196 |
| Width x length x height | 7,20 x 27,20 x 3,00 |
| Daylight | |
| Air Conditioning | |
| 120 | |
| 160 | |
| 200 | |
| 130 | |
| 50 | |
| Foyer | |
|---|---|
| Size (m²) | 354 |
| Width x length x height | 28,55 x 12,4 |
| Daylight | |
| Air Conditioning | |
| - | |
| - | |
| 300 | |
| 160 | |
| - | |
| Festsaal 1 | |
|---|---|
| Size (m²) | 120 |
| Width x length x height | 11,80 x 10,15 x 2,65 |
| Daylight | |
| Air Conditioning | |
| 70 | |
| 140 | |
| 150 | |
| 80 | |
| 35 | |
| Festsaal 2 | |
|---|---|
| Size (m²) | 120 |
| Width x length x height | 11,80 x 10,15 x 2,65 |
| Daylight | |
| Air Conditioning | |
| 70 | |
| 140 | |
| 150 | |
| 80 | |
| 35 | |
| Festsaal 1+2 | |
|---|---|
| Size (m²) | 240 |
| Width x length x height | 11,80 x 20,33 x 2,65 |
| Daylight | |
| Air Conditioning | |
| 180 | |
| 300 | |
| 300 | |
| 180 | |
| 50 | |
Green Meeting






