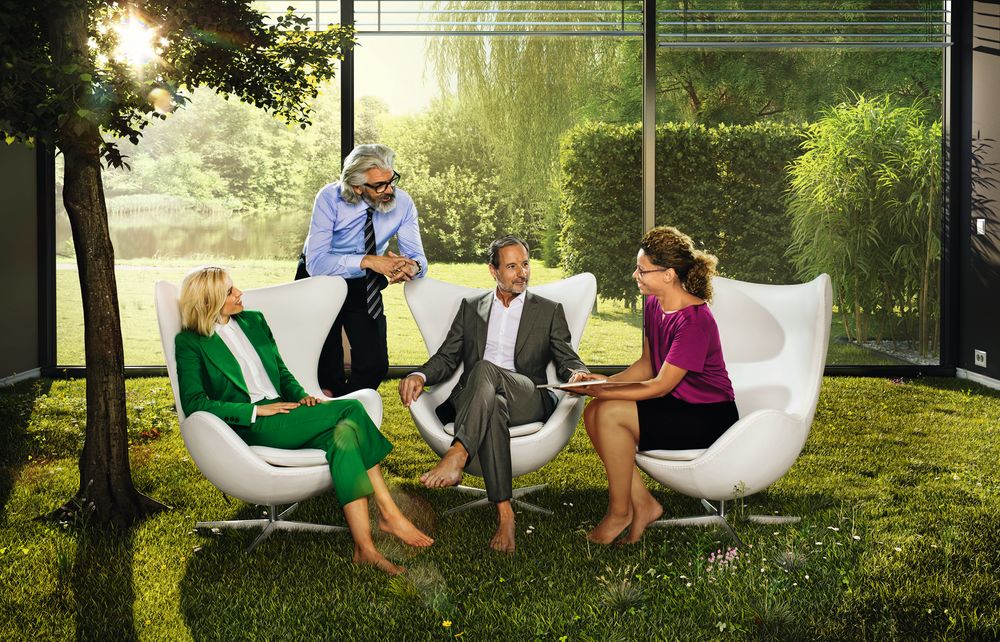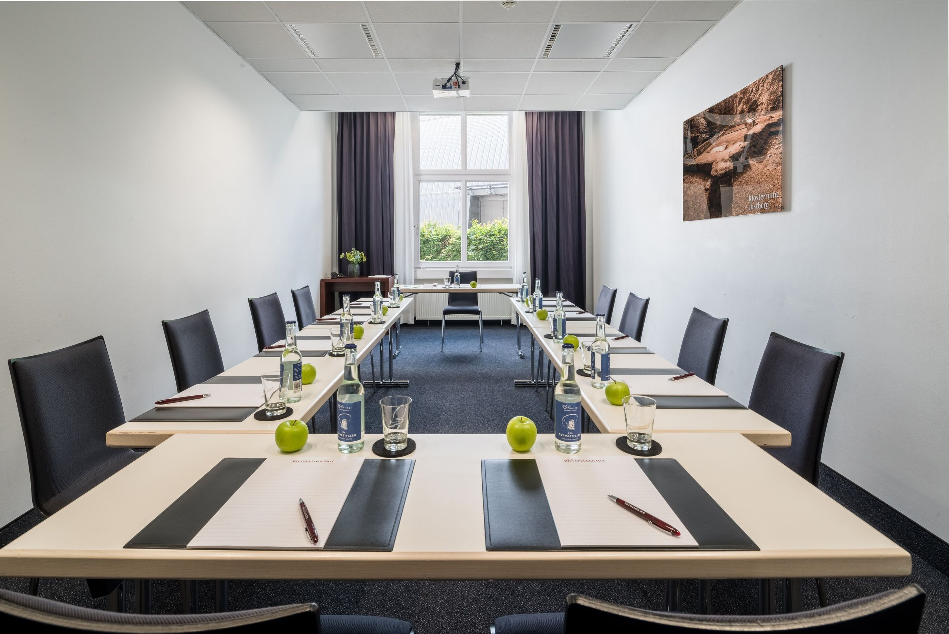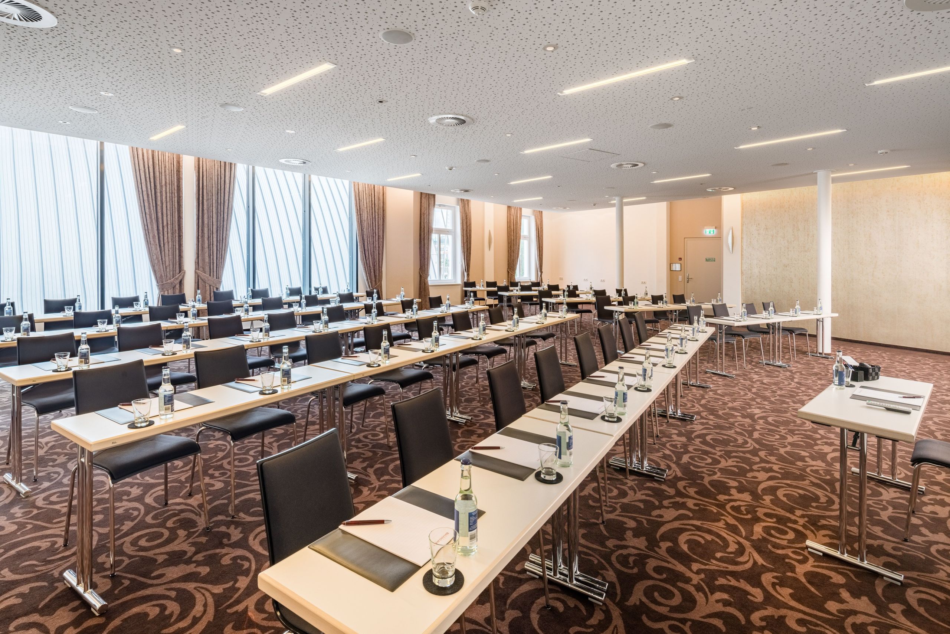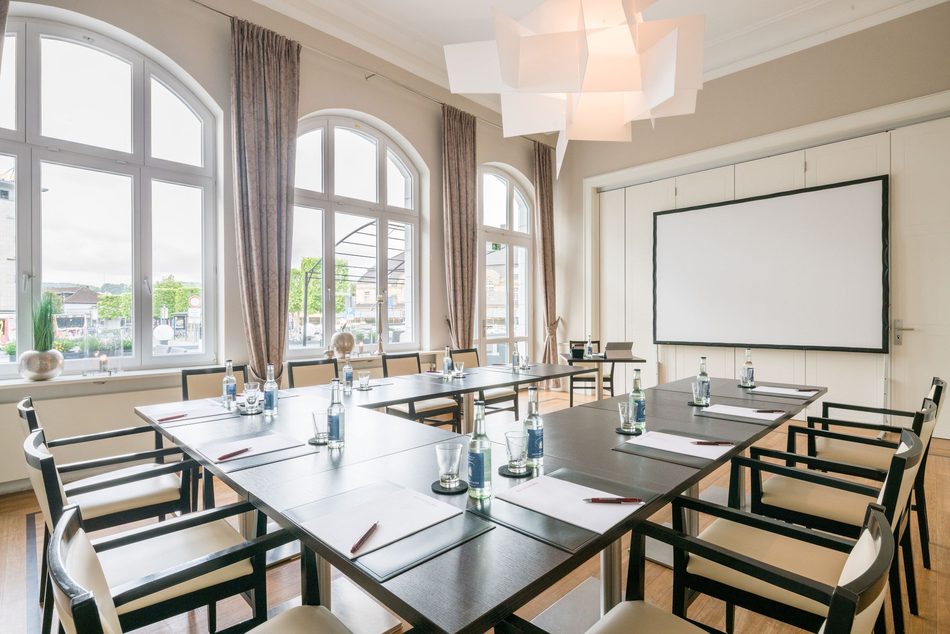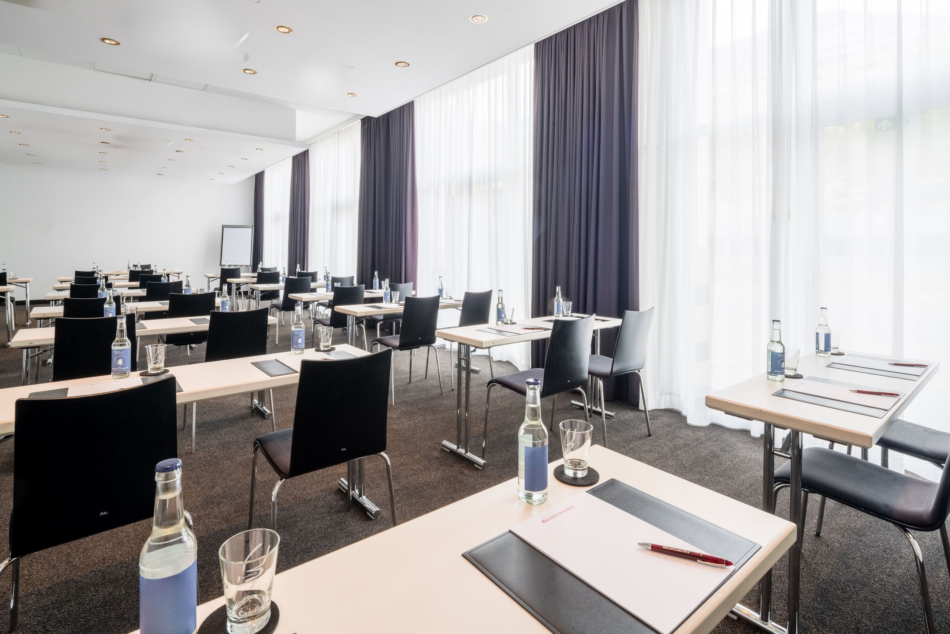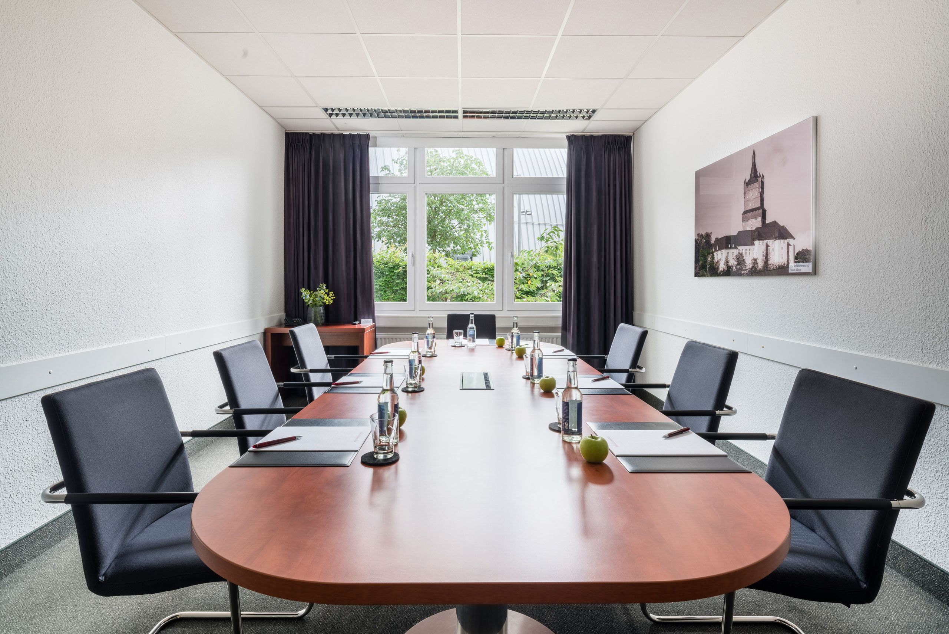Conferences and events
Our modern conference hotel in Bielefeld is the ideal address for seminars, workshops, banquets, meetings, conferences and congresses of all kinds.
Whether it's a board meeting, an incentive trip or a small business meeting - with comprehensive services and high-quality facilities, we create the perfect setting for a successful and stylish event. A total of 12 light-flooded, modern conference and event rooms are available and offer flexible space for up to 200 people. All rooms are equipped with the latest presentation and communication technology, air conditioning, daylight, blackout options and free WiFi.
Thanks to the direct connection to the Stadthalle Bielefeld, larger event formats can also be optimally realized.
Contact us
Convention Sales Team
Phone +49 521 5282-632
E-mail

Conference packages
All conference rooms at a glance
Meeting rooms at the Steigenberger Hotel Bielefelder Hof
| Westfalensaal | |
|---|---|
| Size (m²) | 189 |
| Width x length x height | 24 x 16 x 3 |
| Daylight | |
| Air Conditioning | |
| 120 | |
| 180 | |
| 200 | |
| 80 | |
| 40 | |
| GeistReich | |
|---|---|
| Size (m²) | 80 |
| Width x length x height | 5.70 x 14 x 4.50 |
| Daylight | |
| Air Conditioning | |
| 30 | |
| 55 | |
| 100 | |
| 24 | |
| 30 | |
| Clubzimmer | |
|---|---|
| Size (m²) | 40 |
| Width x length x height | 5.70 x 7 x 4.50 |
| Daylight | |
| Air Conditioning | |
| 18 | |
| 30 | |
| 35 | |
| 20 | |
| 16 | |
| Kaminzimmer | |
|---|---|
| Size (m²) | 90 |
| Width x length x height | |
| Daylight | |
| Air Conditioning | |
| 45 | |
| 80 | |
| 100 | |
| 45 | |
| 32 | |
| Brandenburg | |
|---|---|
| Size (m²) | 61 |
| Width x length x height | 6.70 x 9.20 x 2.85 |
| Daylight | |
| Air Conditioning | |
| 34 | |
| 45 | |
| 50 | |
| 24 | |
| 24 | |
| Ravensberg I | |
|---|---|
| Size (m²) | 48 |
| Width x length x height | 6.70 x 7.20 x 2.85 |
| Daylight | |
| Air Conditioning | |
| 20 | |
| 30 | |
| 35 | |
| 15 | |
| 16 | |
| Ravensberg II | |
|---|---|
| Size (m²) | 48 |
| Width x length x height | 6.70 x 7.20 x 2.85 |
| Daylight | |
| Air Conditioning | |
| 20 | |
| 30 | |
| 35 | |
| 15 | |
| 16 | |
| Ravensburg I + II | |
|---|---|
| Size (m²) | 90 |
| Width x length x height | 6.7 x 15 x 2.85 |
| Daylight | |
| Air Conditioning | |
| 40 | |
| 75 | |
| / | |
| / | |
| 30 | |
| Jostberg | |
|---|---|
| Size (m²) | 27 |
| Width x length x height | 3.60 x 7.50 x 2.85 |
| Daylight | |
| Air Conditioning | |
| 12 | |
| 20 | |
| 10 | |
| 12 | |
| 12 | |
| Marienfeld | |
|---|---|
| Size (m²) | 30 |
| Width x length x height | 4.60 x 6.70 x 2.85 |
| Daylight | |
| Air Conditioning | |
| 15 | |
| 20 | |
| 10 | |
| 14 | |
| 12 | |
| Jülich | |
|---|---|
| Size (m²) | 24 |
| Width x length x height | 3.60 x 6.70 x 2.80 |
| Daylight | |
| Air Conditioning | |
| 10 | |
| Kleve | |
|---|---|
| Size (m²) | 24 |
| Width x length x height | 3.60 x 6.70 x 2.80 |
| Daylight | |
| Air Conditioning | |
| 10 | |
| Corvey | |
|---|---|
| Size (m²) | 24 |
| Width x length x height | 3.60 x 6.70 x 2.80 |
| Daylight | |
| Air Conditioning | |
| 10 | |

Getting married in Bielefeld
Green Meeting
