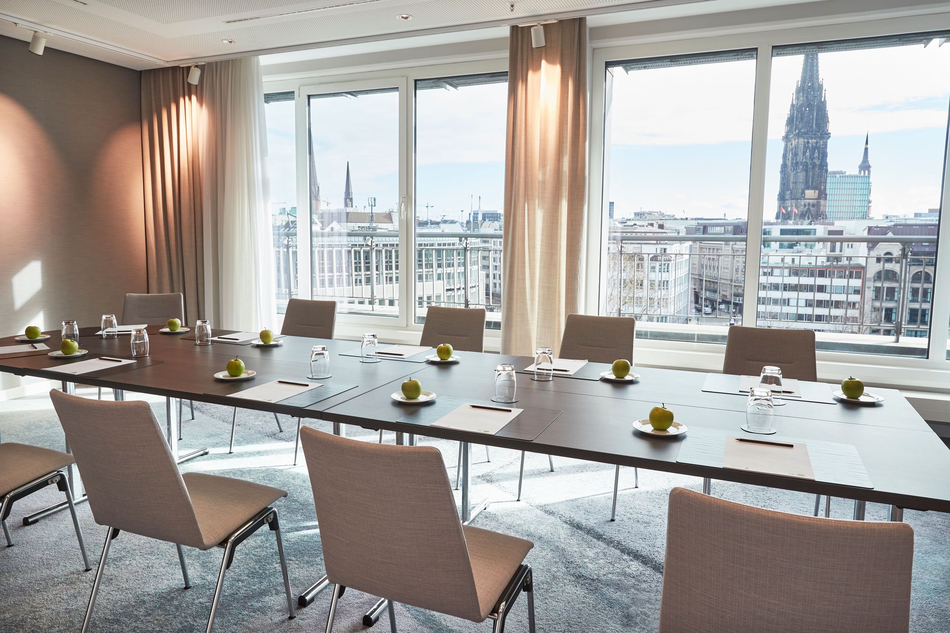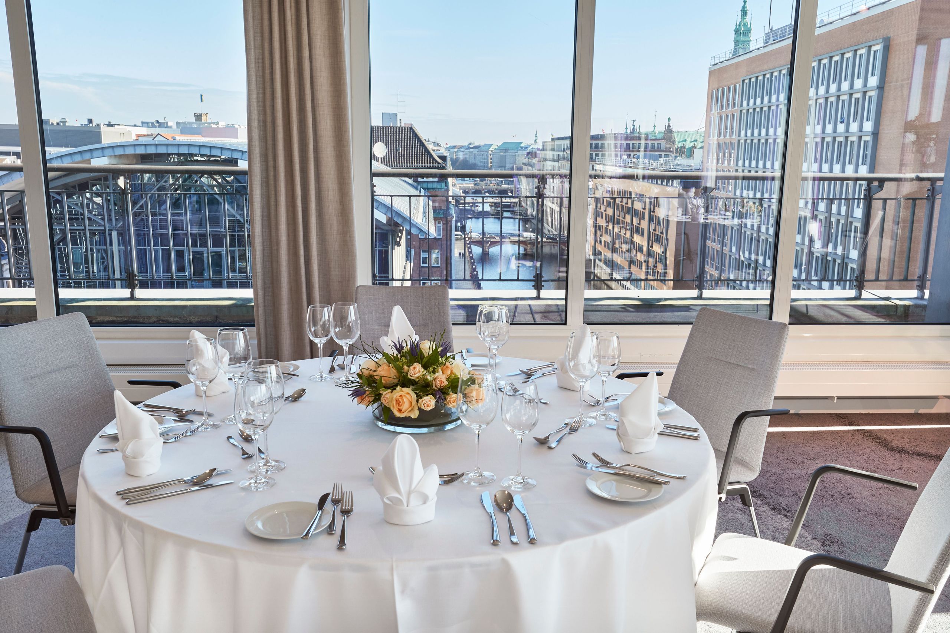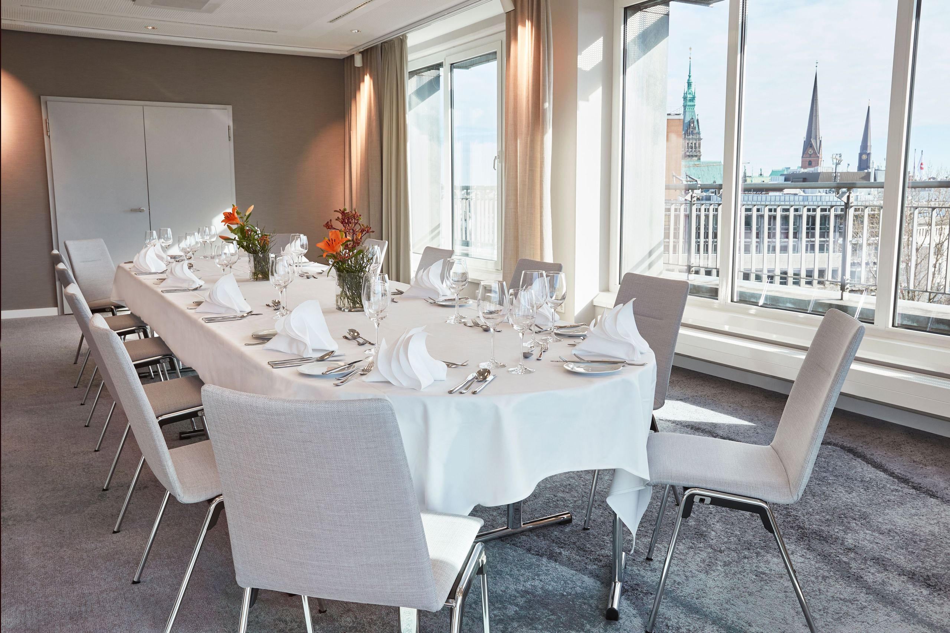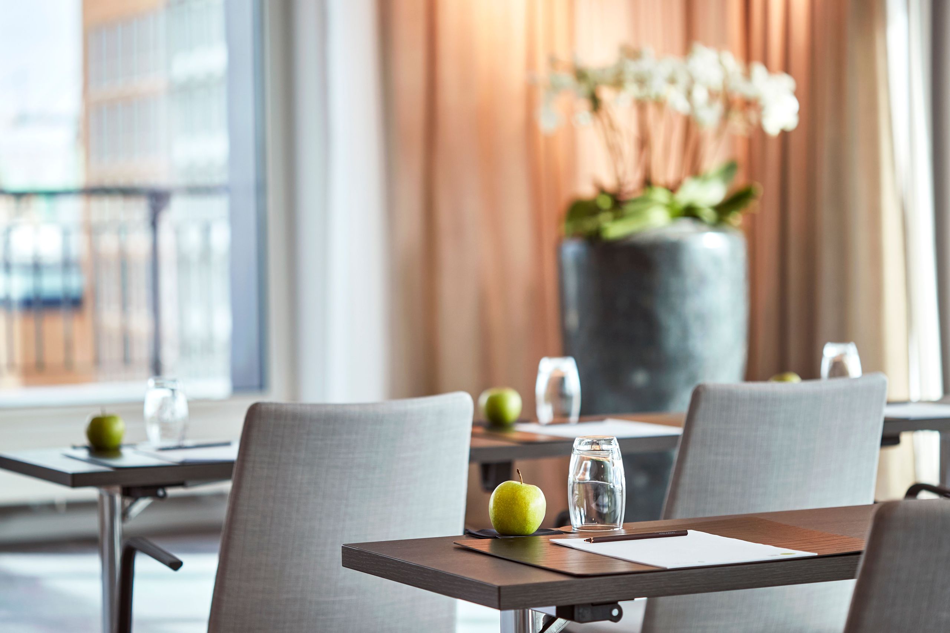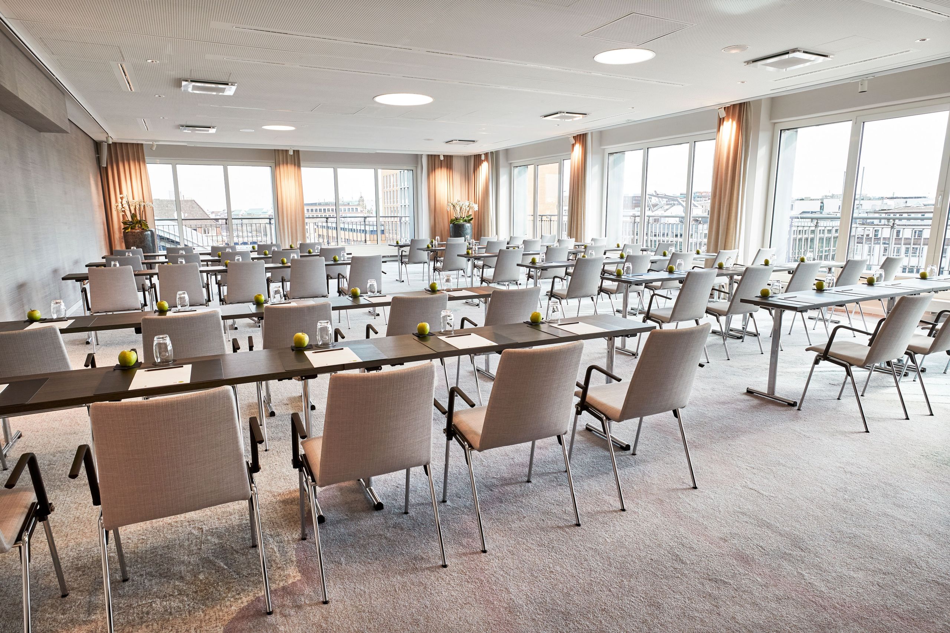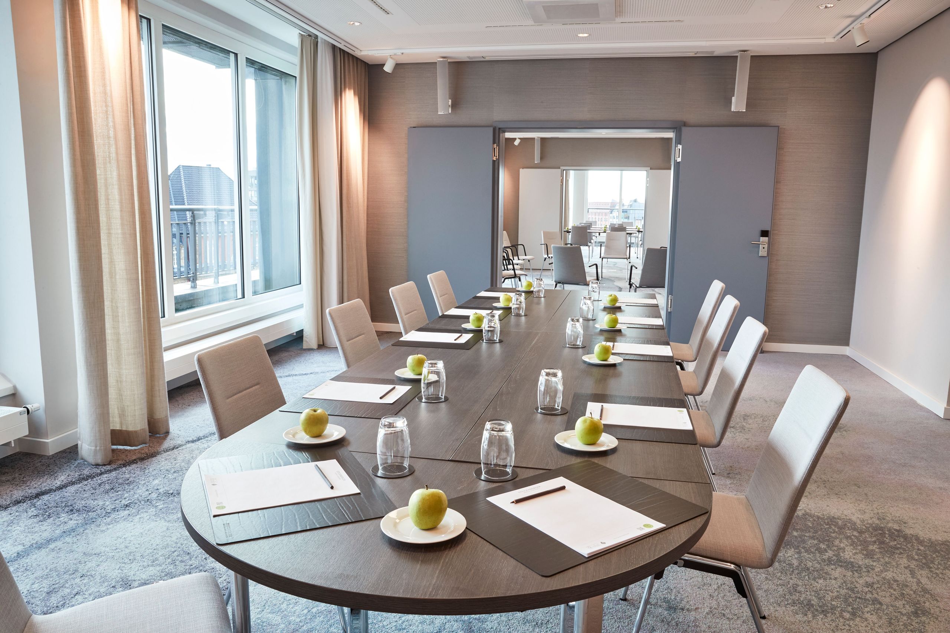Conferences & events
The Steigenberger Hotel Hamburg is the ideal venue for your conference, business meeting or celebration, and not just because of its central location.
A number of spaces up to 265 m² in size allow up to 300 people to experience events and hospitality that are entirely focused on the guests. All salons and rooms are equipped with the latest technology, and their seating layout and décor can be adapted to suit your individual requirements.
You can also look forward to excellent catering for meetings as well as sumptuous menus for events. All rooms are air-conditioned so that everyone can keep a cool head. Advanced media technology turns any presentation into a win.
Flexible planning, targeted saving
Those who don’t want to forego a professional environment and friendly conference service, but still want to keep an eye on the costs, will be pleased about the Give-me-Five offer of Steigenberger Hotels and Resorts. This means that every fifth conference package is free of charge.
At more than 60 fascinating locations worldwide, Steigenberger Hotels and Resorts represent an immense diversity in business destinations.
Contact
Convention & Events Team
Phone +49 40 36806-800
Fax +49 40 36806-774
E-mail
Green Meeting
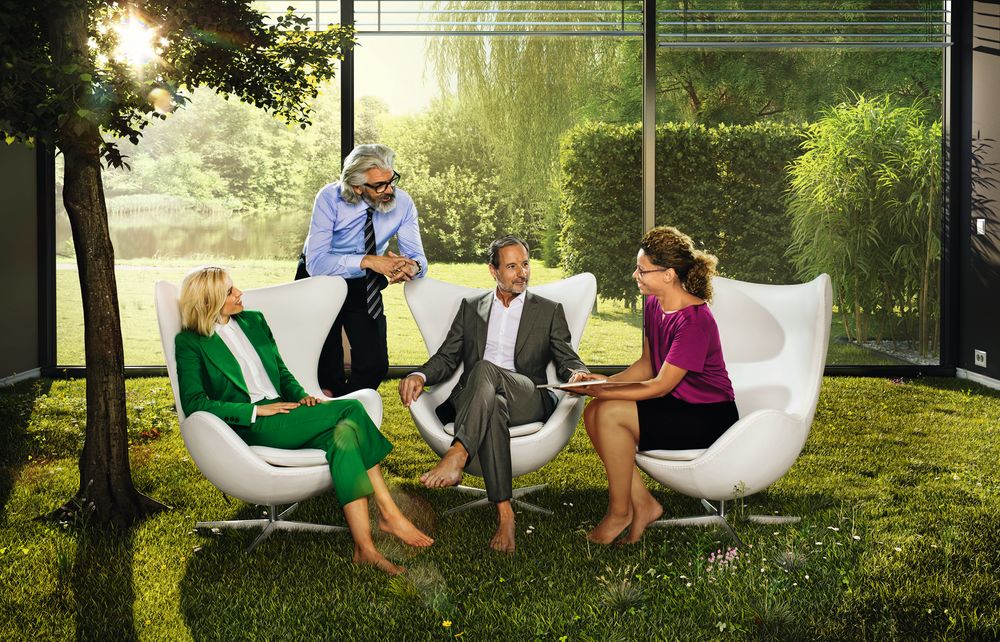
Meeting rooms in Hamburg at a glance
| Alsterakaden /- Foyer | |
|---|---|
| Size (m²) | 265 |
| Width x length x height | |
| Daylight | |
| Air Conditioning | |
| 162 | |
| 250 | |
| 300 | |
| 208 | |
| Alsterakaden | |
|---|---|
| Size (m²) | 135 |
| Width x length x height | |
| Daylight | |
| Air Conditioning | |
| 100 | |
| 250 | |
| 96 | |
| Alsterfoyer | |
|---|---|
| Size (m²) | 130 |
| Width x length x height | |
| Daylight | |
| Air Conditioning | |
| 120 | |
| Colonnaden 1+2 | |
|---|---|
| Size (m²) | 80 |
| Width x length x height | |
| Daylight | |
| Air Conditioning | |
| 48 | |
| 71 | |
| 100 | |
| 56 | |
| 30 | |
| Colonnaden 1 | |
|---|---|
| Size (m²) | 40 |
| Width x length x height | |
| Daylight | |
| Air Conditioning | |
| 21 | |
| 30 | |
| 24 | |
| 17 | |
| Colonnaden 2 | |
|---|---|
| Size (m²) | 40 |
| Width x length x height | |
| Daylight | |
| Air Conditioning | |
| 21 | |
| 30 | |
| 24 | |
| 17 | |
| Galeria 1+2 | |
|---|---|
| Size (m²) | 120 |
| Width x length x height | |
| Daylight | |
| Air Conditioning | |
| 48 | |
| 100 | |
| 140 | |
| 88 | |
| 41 | |
| Galeria 1 | |
|---|---|
| Size (m²) | 60 |
| Width x length x height | |
| Daylight | |
| Air Conditioning | |
| 33 | |
| 47 | |
| 40 | |
| 17 | |
| Galeria 2 | |
|---|---|
| Size (m²) | 60 |
| Width x length x height | |
| Daylight | |
| Air Conditioning | |
| 33 | |
| 47 | |
| 40 | |
| 21 | |
| Neuer Wall | |
|---|---|
| Size (m²) | 40 |
| Width x length x height | |
| Daylight | |
| Air Conditioning | |
| Süderelbe | |
|---|---|
| Size (m²) | 45 |
| Width x length x height | |
| Daylight | |
| Air Conditioning | |
| 30 | |
| 45 | |
| 40 | |
| 32 | |
| 21 | |
| Norderlebe | |
|---|---|
| Size (m²) | 40 |
| Width x length x height | |
| Daylight | |
| Air Conditioning | |
| 24 | |
| 33 | |
| 30 | |
| 24 | |
| 15 | |
| Köhlbrand | |
|---|---|
| Size (m²) | 40 |
| Width x length x height | |
| Daylight | |
| Air Conditioning | |
| 24 | |
| 33 | |
| 30 | |
| 24 | |
| 15 | |
| Room "Over the rooftops of Hamburg" | |
|---|---|
| Size (m²) | 156 |
| Width x length x height | |
| Daylight | |
| Air Conditioning | |
| 114 | |
| 180 | |
| 150 | |
| 120 | |
| 50 | |
| Foyer "Over the Rooftops of Hamburg" | |
|---|---|
| Size (m²) | 90 |
| Width x length x height | |
| Daylight | |
| Air Conditioning | |
| 100 | |



