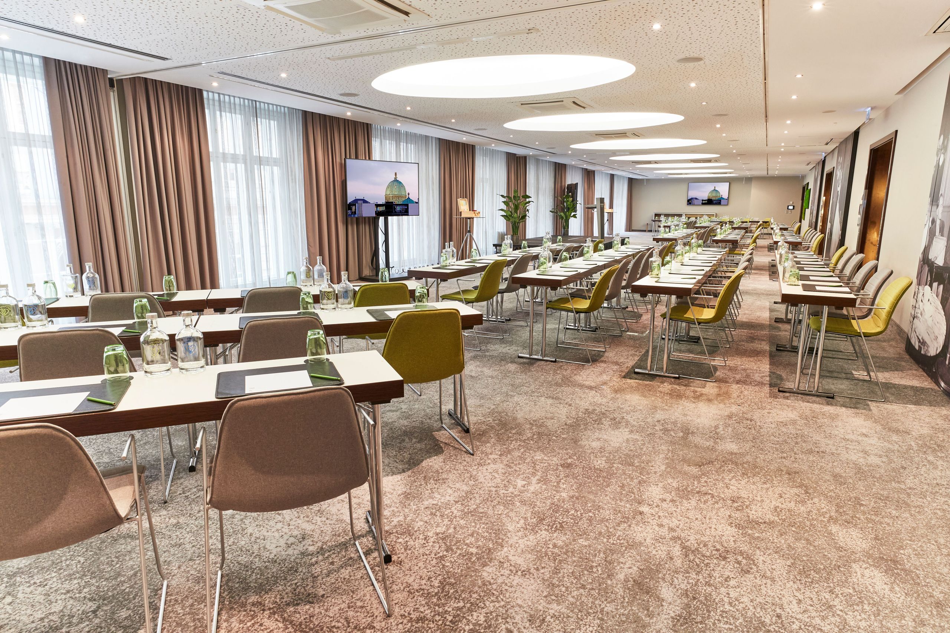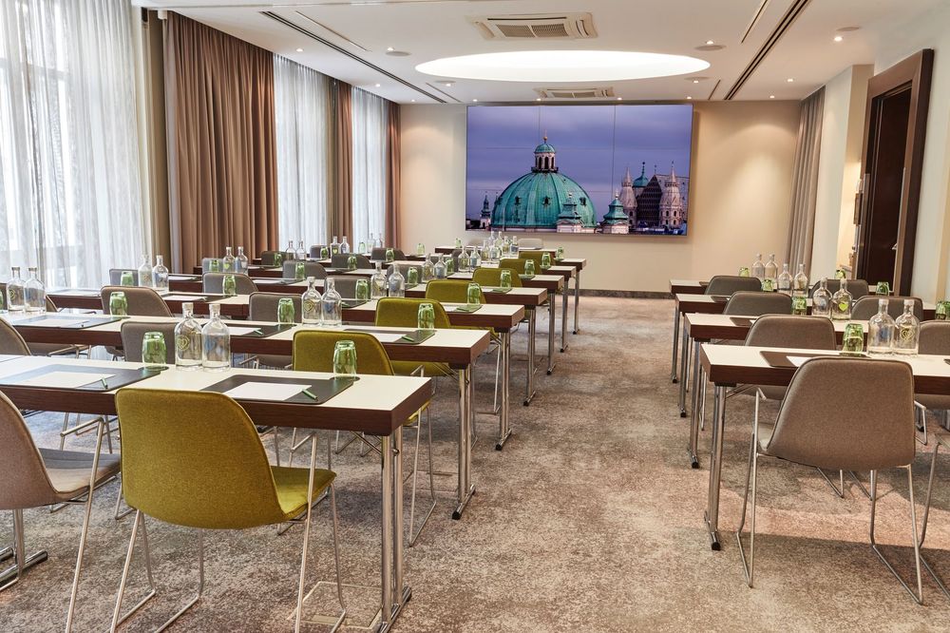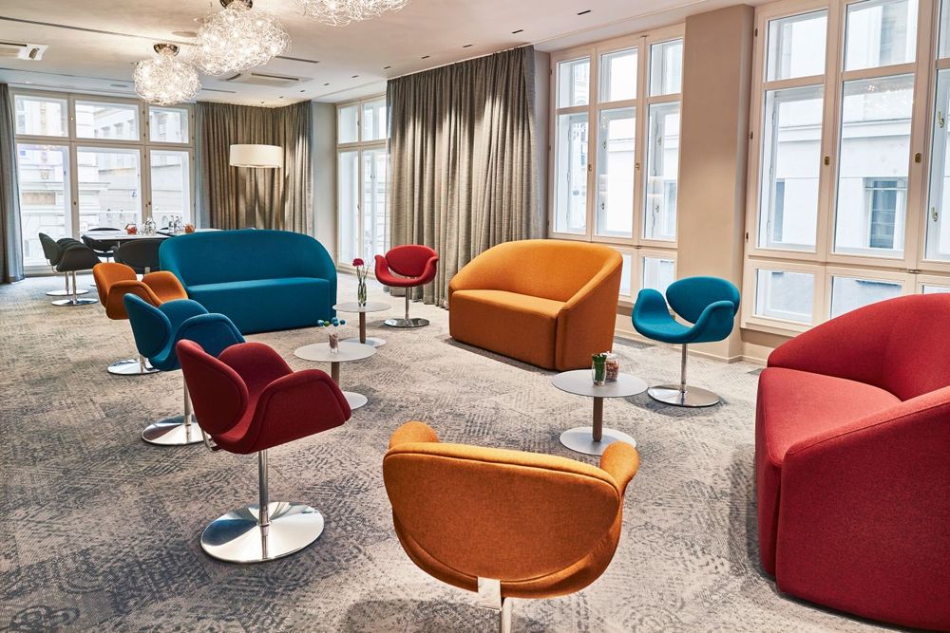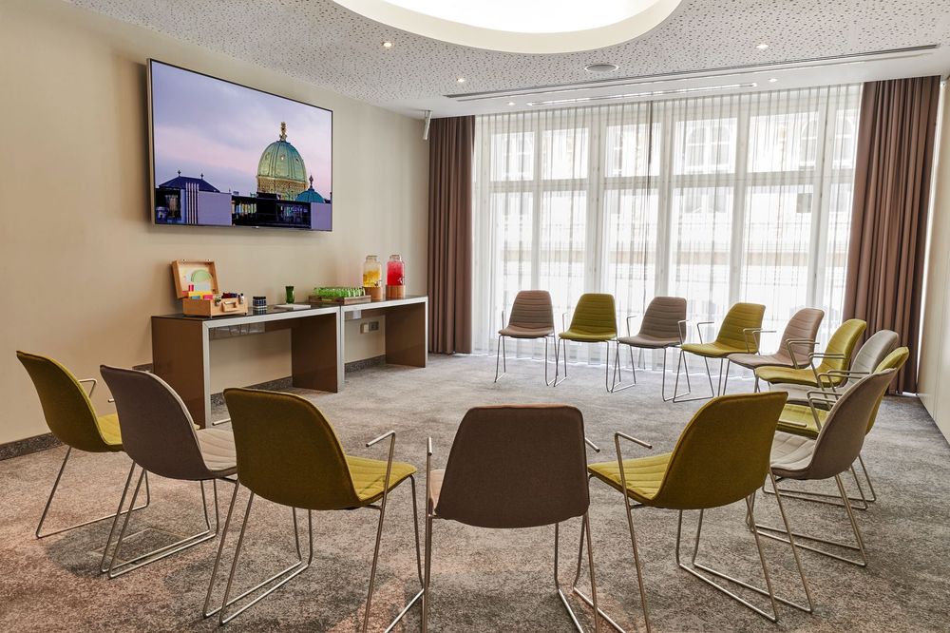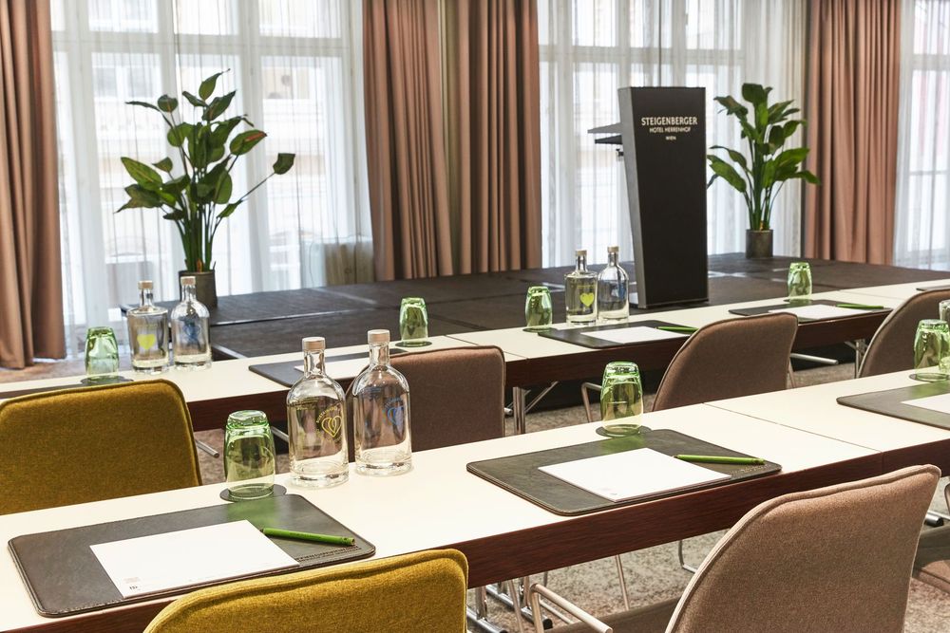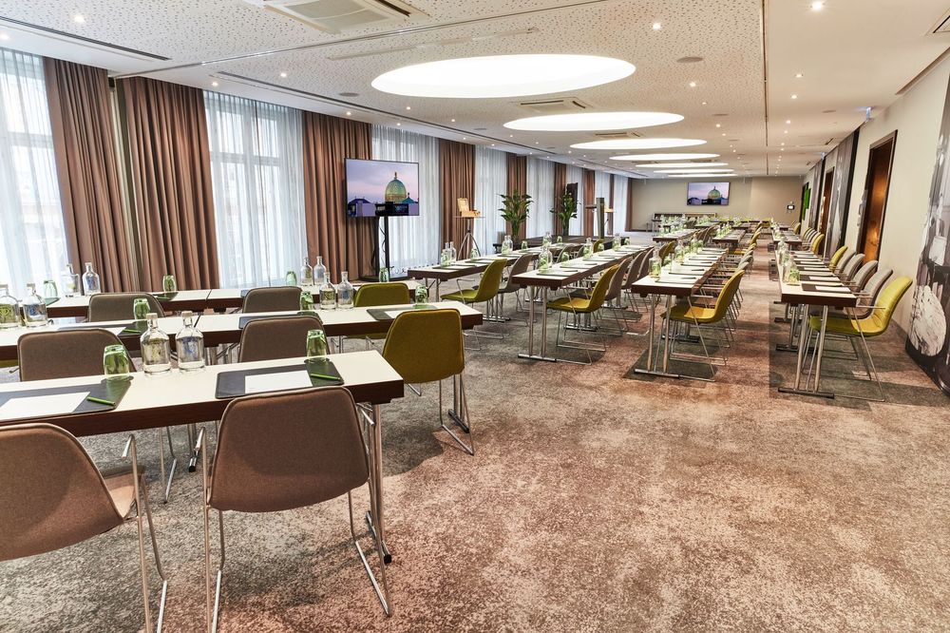Meeting & Event
The Steigenberger Hotel Herrenhof Vienna offers 500 m² of professional facilities for your conference, meeting or event.
Conference rooms in Vienna for every occasion
The 8 conference rooms, some of which can be combined, enable dynamic, individual configurations for business events with up to 220 participants. With a professional equipment package, stimulating daylight and effective service, nothing stands in the way of the success of your business meeting.
Our service for your meetings and events in Vienna
We offer high-quality packages that combine the booking of meeting rooms with hospitality. We also attach great importance to the sustainability of your event and have proudly carried the Austrian OekoBusiness Wien environmental seal and the European EU Ecolabel since 2025.
The "GREEN MEETING" conference package includes, for example, a main conference room, unlimited Viennese spring water from Steigenberger reusable bottles, fair-trade organic conference snacks from our own production as well as two coffee breaks and lunch.
Contact us
Team Meetings & Events
Phone +43 1 53404-900
Fax +43 1 53404-888
E-mail
Austrian Ecolabel honored
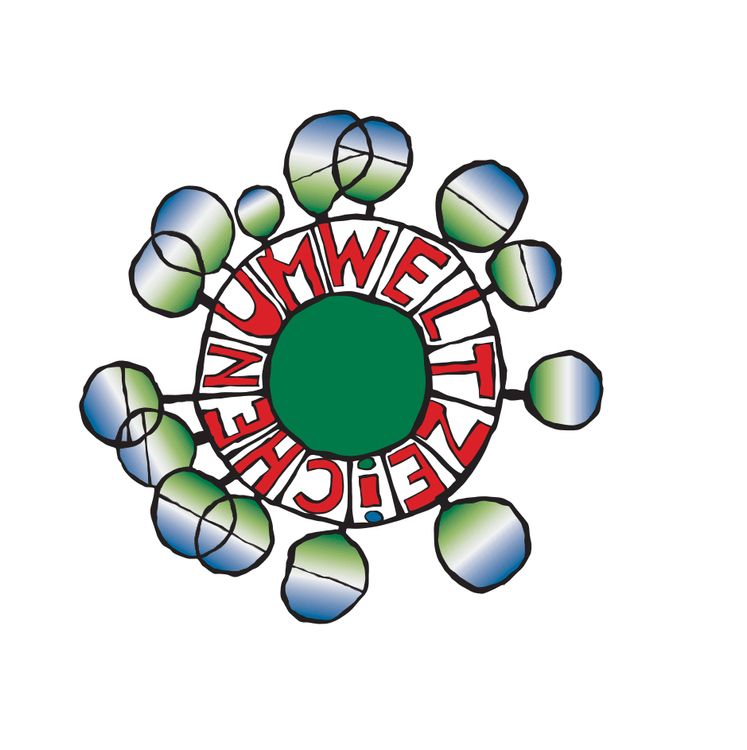
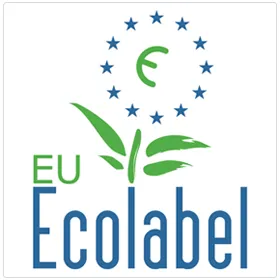
ISO 14001 environmental management system certification
Green Meeting
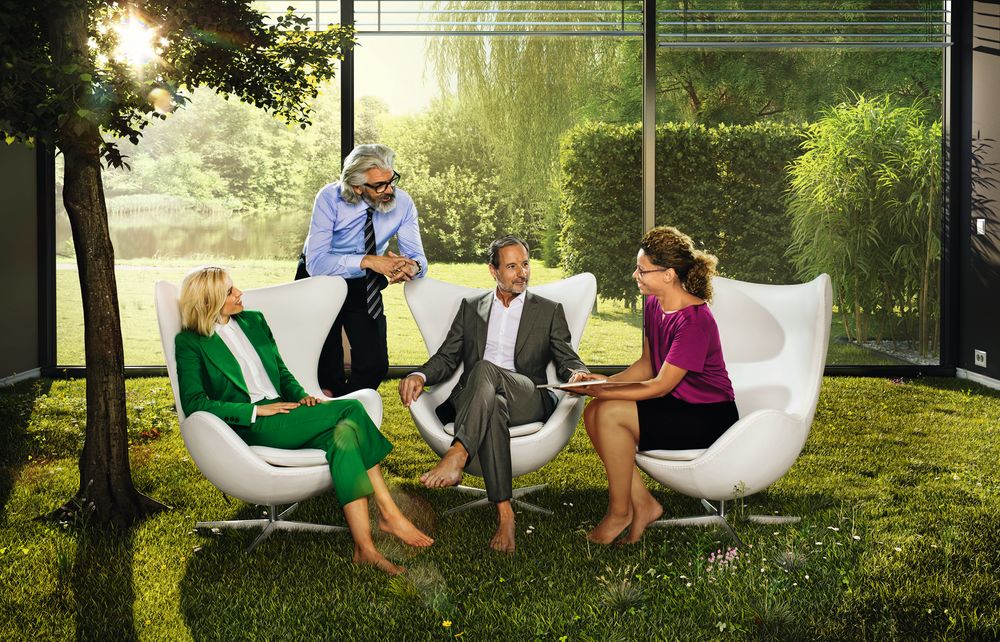
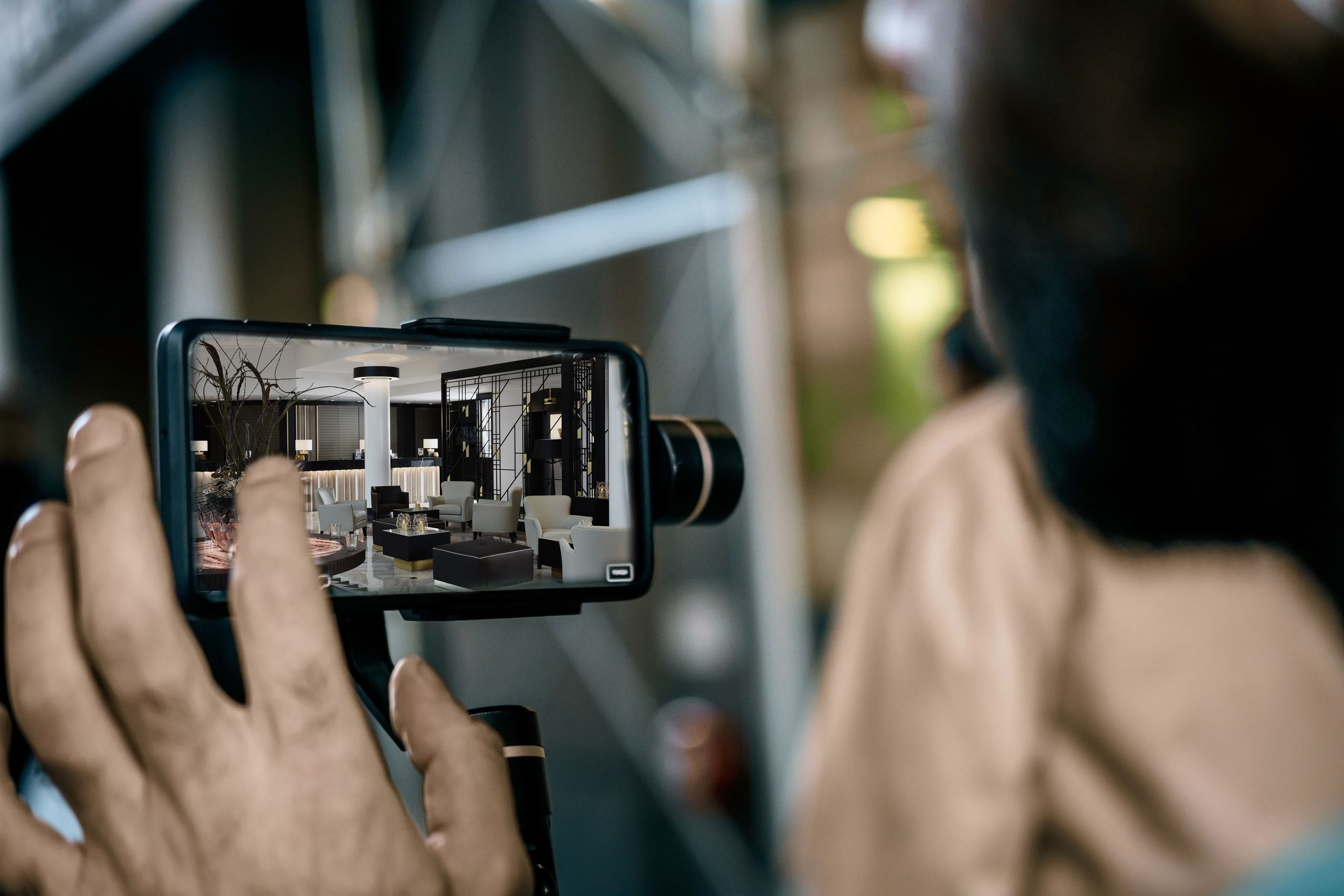
Virtual live tour
Plenty of room for your event
| Torberg + Kafka + Loos + Werfel | |
|---|---|
| Size (m²) | 264 |
| Width x length x height | 8,00 x 32,20 x 2,70 |
| Daylight | |
| Air Conditioning | |
| 136 | |
| 220 | |
| 112 | |
| 84 | |
| 78 | |
| Torberg + Kafka + Loos | |
|---|---|
| Size (m²) | 223 |
| Width x length x height | 8,00 x 27,50 x 2,70 |
| Daylight | |
| Air Conditioning | |
| 112 | |
| 200 | |
| 96 | |
| 72 | |
| 66 | |
| Kafka + Torberg + Werfel | |
|---|---|
| Size (m²) | 196 |
| Width x length x height | 8,00 x 24,10 x 2,70 |
| Daylight | |
| Air Conditioning | |
| 100 | |
| 180 | |
| 76 | |
| 60 | |
| 58 | |
| Torberg + Kafka | |
|---|---|
| Size (m²) | 155 |
| Width x length x height | 8,00 x 19,40 x 2,70 |
| Daylight | |
| Air Conditioning | |
| 80 | |
| 145 | |
| 64 | |
| 54 | |
| 46 | |
| Torberg + Werfel | |
|---|---|
| Size (m²) | 136 |
| Width x length x height | 8,00 x 16,90 x 2,70 |
| Daylight | |
| Air Conditioning | |
| 68 | |
| 145 | |
| 56 | |
| 48 | |
| 38 | |
| Kafka + Loos | |
|---|---|
| Size (m²) | 128 |
| Width x length x height | 8,00 x 15,70 x 2,70 |
| Daylight | |
| Air Conditioning | |
| 60 | |
| 130 | |
| 56 | |
| 42 | |
| 38 | |
| Torberg | |
|---|---|
| Size (m²) | 95 |
| Width x length x height | 8,00 x 11,80 x 2,70 |
| Daylight | |
| Air Conditioning | |
| 48 | |
| 90 | |
| 32 | |
| 36 | |
| 30 | |
| Hofmannsthal + Zweig | |
|---|---|
| Size (m²) | 81 |
| Width x length x height | 6,00 x 13,30 x 2,70 |
| Daylight | |
| Air Conditioning | |
| 44 | |
| 90 | |
| 30 | |
| 36 | |
| 22 | |
| Loos | |
|---|---|
| Size (m²) | 68 |
| Width x length x height | 8,00 x 8,10 x 2,70 |
| Daylight | |
| Air Conditioning | |
| 32 | |
| 60 | |
| 24 | |
| 24 | |
| 22 | |
| Kafka | |
|---|---|
| Size (m²) | 60 |
| Width x length x height | 8,00 x 7,50 x 2,70 |
| Daylight | |
| Air Conditioning | |
| 28 | |
| 45 | |
| 20 | |
| 24 | |
| 22 | |
| Musil | |
|---|---|
| Size (m²) | 49 |
| Width x length x height | 5,90 x 8,30 x 2,70 |
| Daylight | |
| Air Conditioning | |
| 24 | |
| 40 | |
| 18 | |
| 18 | |
| 20 | |
| Werfel | |
|---|---|
| Size (m²) | 41 |
| Width x length x height | 8,00 x 5,10 x 2,70 |
| Daylight | |
| Air Conditioning | |
| 20 | |
| 42 | |
| 16 | |
| 12 | |
| 18 | |
| Zweig | |
|---|---|
| Size (m²) | 43 |
| Width x length x height | 6,00 x 6,90 x 2,70 |
| Daylight | |
| Air Conditioning | |
| 20 | |
| 45 | |
| 16 | |
| 12 | |
| 12 | |
| Hofmannsthal | |
|---|---|
| Size (m²) | 38 |
| Width x length x height | 6,00 x 6,30 x 2,70 |
| Daylight | |
| Air Conditioning | |
| 20 | |
| 30 | |
| 14 | |
| 12 | |
| 16 | |
| Genia | |
|---|---|
| Size (m²) | 68 |
| Width x length x height | 5,60 x 11,50 x 2,70 |
| Daylight | |
| Air Conditioning | |
| - | |
| - | |
| 25 | |
| 16 | |
| 18 | |
| Foyer | |
|---|---|
| Size (m²) | 98 |
| Width x length x height | 5,30 x 22,00 x 2,70 |
| Daylight | |
| Air Conditioning | |
| - | |
| - | |
| - | |
| - | |
| - | |


