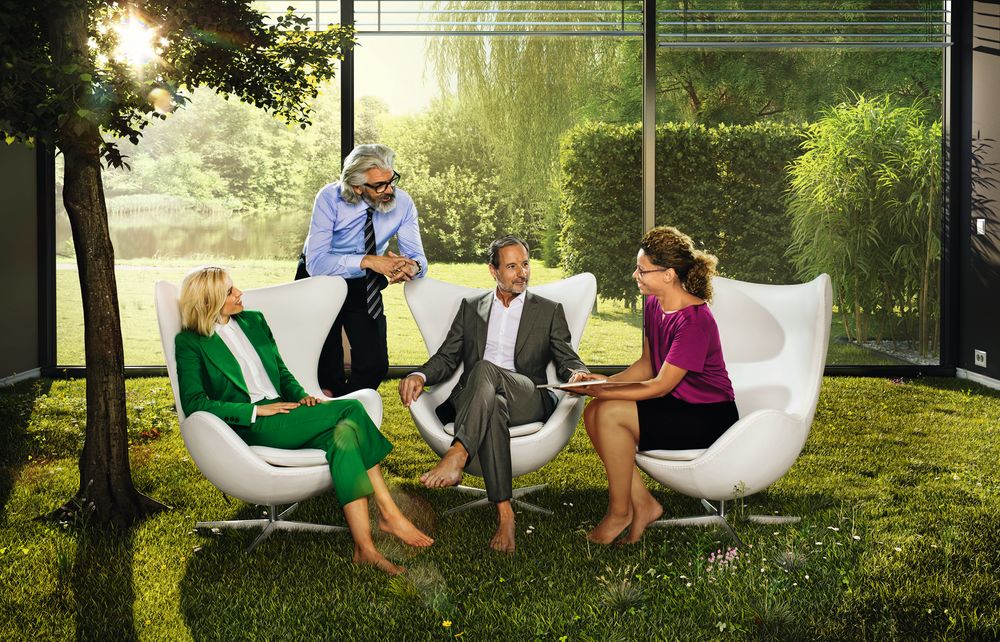Conference rooms for your event in Baden-Baden
Designed for those who seek both exclusivity and elegance, our meeting rooms transform private dinners, C-Suite meetings, and exclusive product launches into truly extraordinary experiences.
Meetings and Events at the Steigenberger Icon Europäischer Hof
Find your ideal conference room here - Would you like to hold a conference, a congress or a presentation in a special and exclusive environment? Then take advantage of our conference offers, which are specially tailored to the needs of business customers. At the Steigenberger Icon Europäischer Hof in Baden-Baden you will find the best conditions for your events.
Conference rooms in Baden-Baden for every occasion
There are 5 event rooms available for up to 50 people. 5 salons where you will find the ideal setting for your event. The modern technical equipment is geared to the needs of international organizers from politics, business and science and includes wall camera, table connection panel, receiver, transmitter, touch screen.


