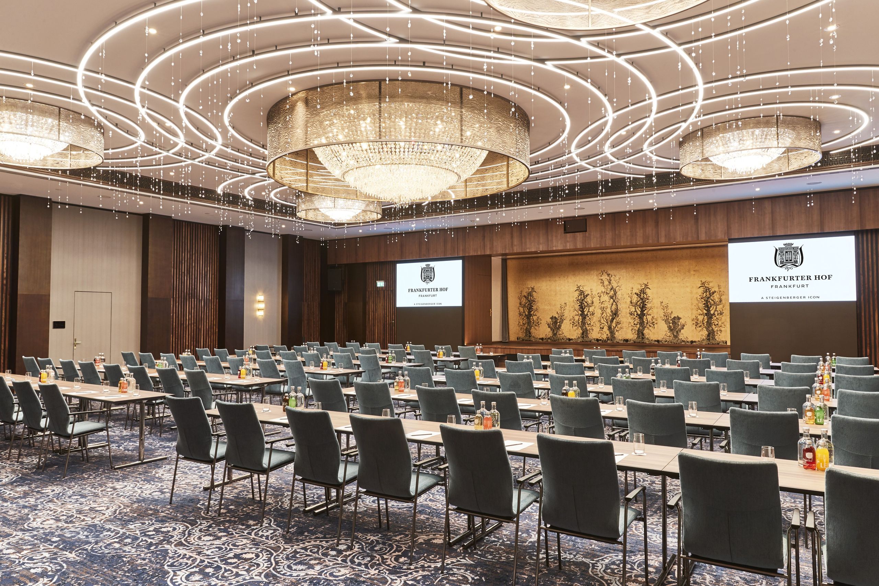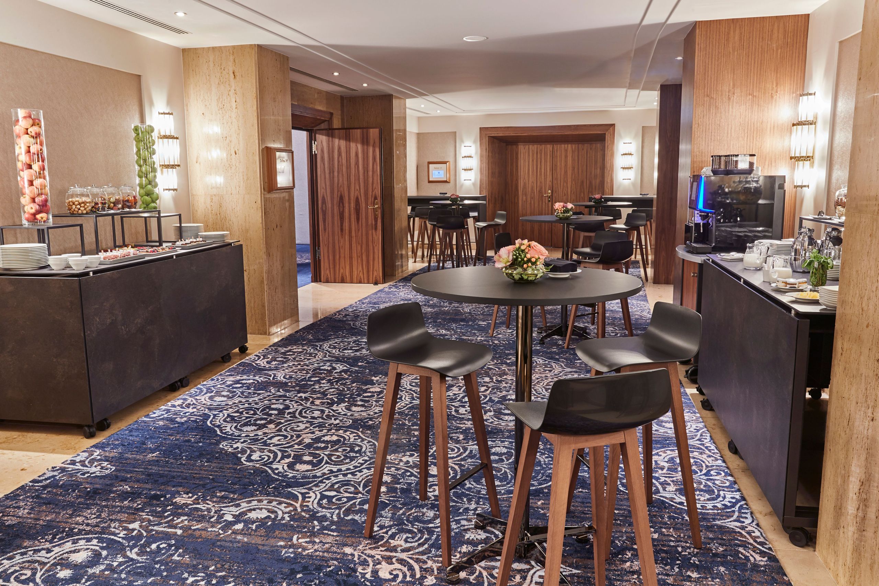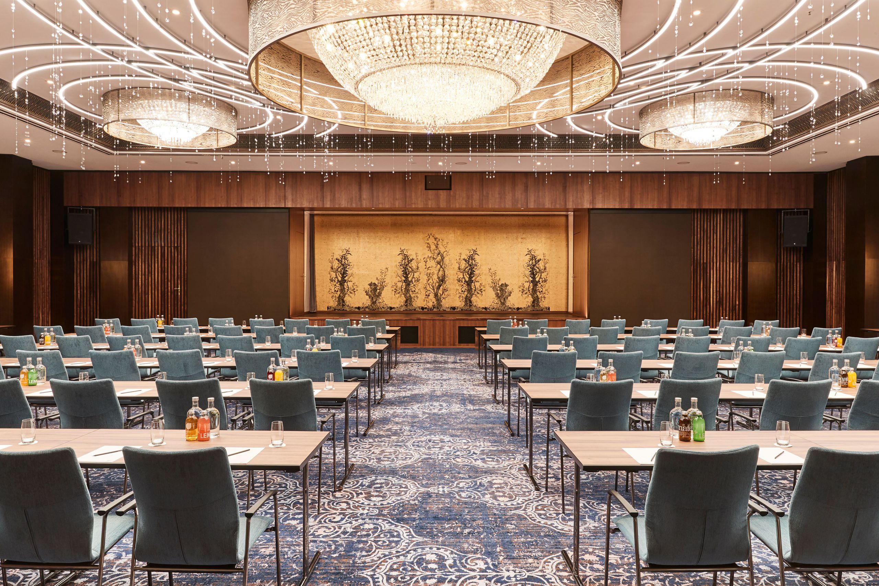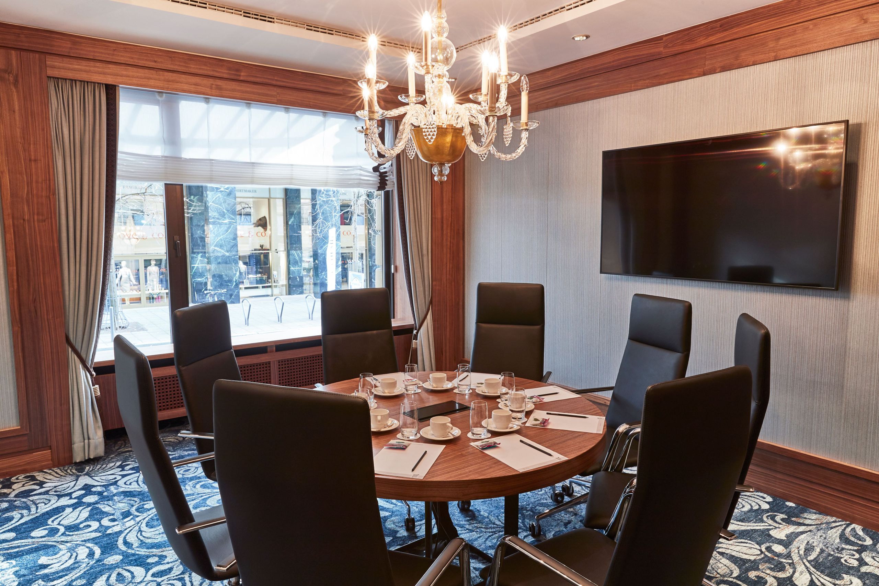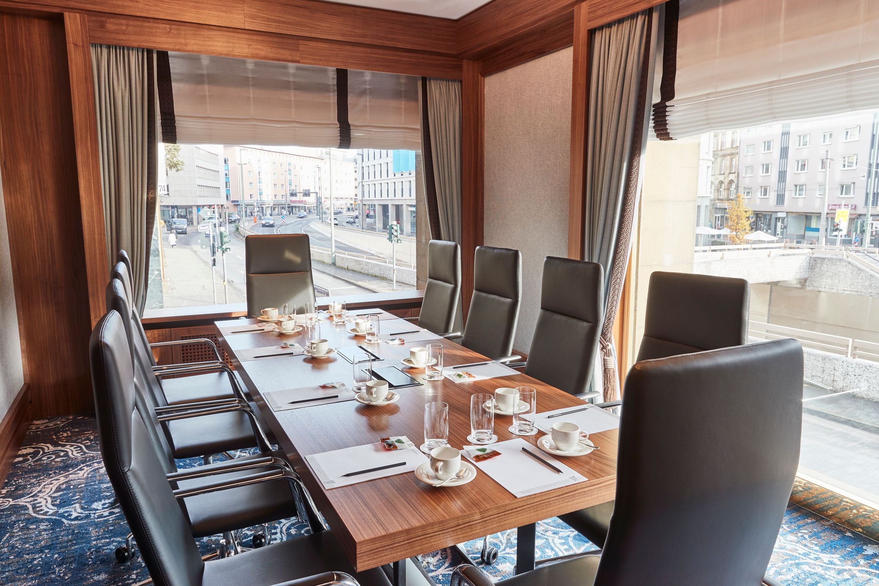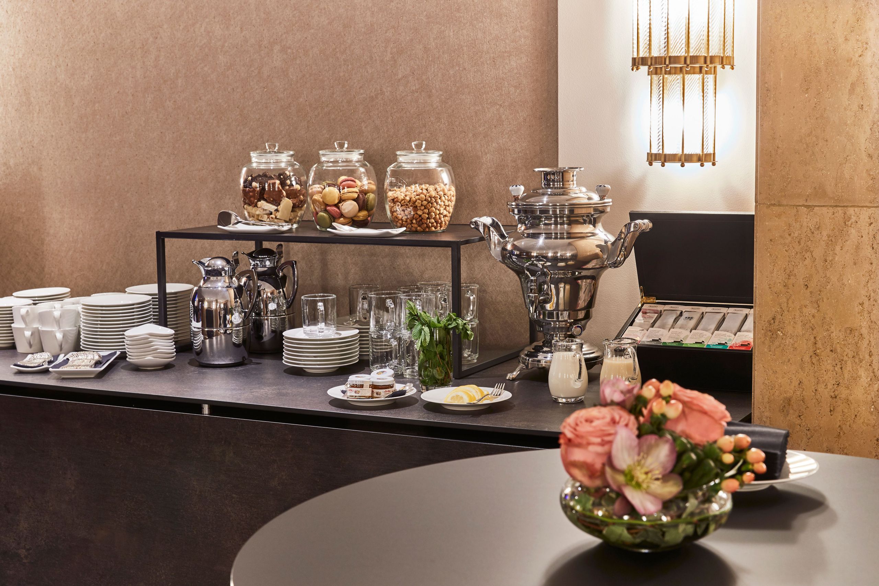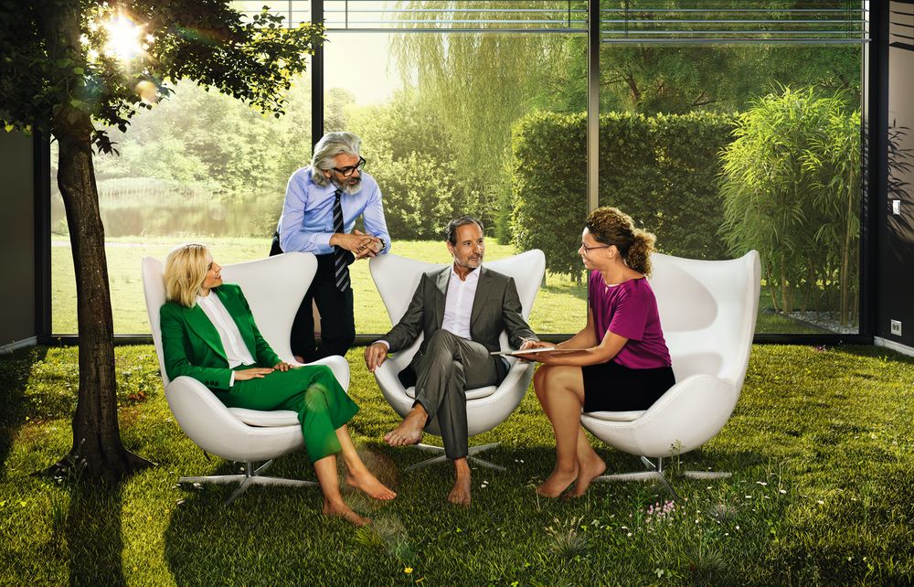Meetings and events at the Steigenberger Icon Frankfurter Hof
Find your ideal meeting room here - You would like to hold a meeting, a congress or a presentation in a special and exclusive environment? Then take advantage of our meeting offers, which are specially tailored to the needs of business customers. At the Steigenberger Icon Frankfurter Hof in Frankfurt you will find the best conditions for your events.
MEETING ROOMS IN FRANKFURT FOR EVERY OCCASION
There are 16 renovated function rooms for up to 450 people at your disposal. Spacious ballroom or salon - here you will find the ideal setting for your event. The modern technical equipment is designed to meet the needs of international organizers from politics, business and science and includes microphones, beamers, LCD screens and a simultaneous translation booth. Video conferences and telephone conferences are also possible.
EXCLUSIVE EVENT RESTAURANT
In addition to our large event area, an exclusive location awaits you in the Frankfurter Hof event restaurant. Whether you are planning a company party, an anniversary, a fashion show or a get-together - with luxurious indoor space, the fireplace room and winter garden offer space and freedom of design for your event. The perfect place for weddings, receptions after civil ceremonies, birthdays or christenings - your private VIP location! With the private VIP terrace, you also have an exclusive outdoor area at your disposal. In the heart of the city, in the middle of the Frankfurter Hof, we offer you the charm of a gourmet restaurant with flexible seating as well as sound and lighting technology for your event.
OUR SERVICE FOR YOUR MEETINGS AND EVENTS IN FRANKFURT
The Frankfurter Hof team will help you to perfectly organize and stage your meeting, corporate anniversary, conference or even your dream wedding. Book meeting rooms in Frankfurt online at steigenberger.com now.


