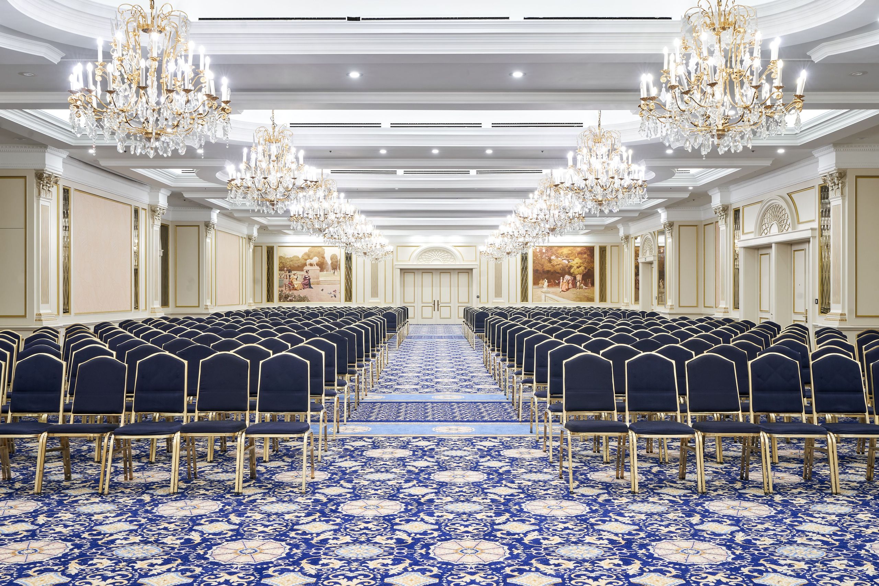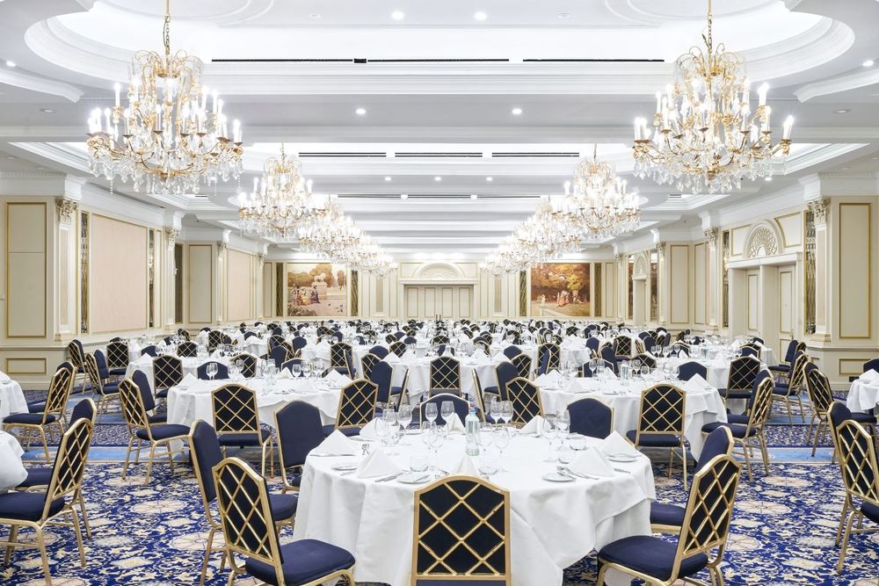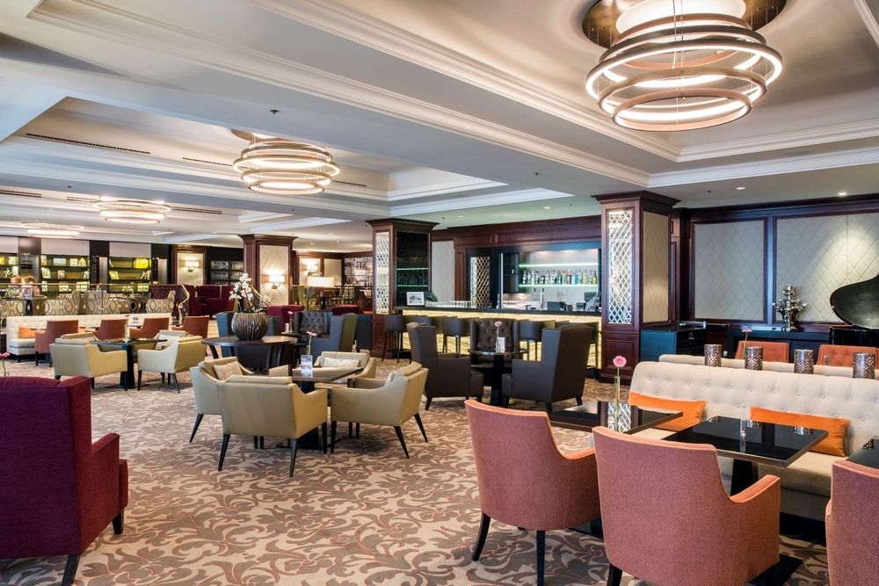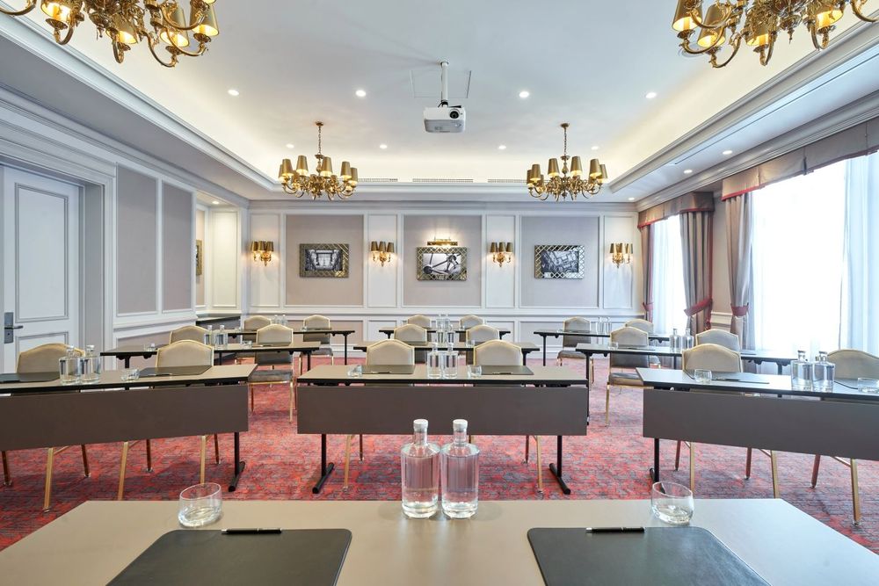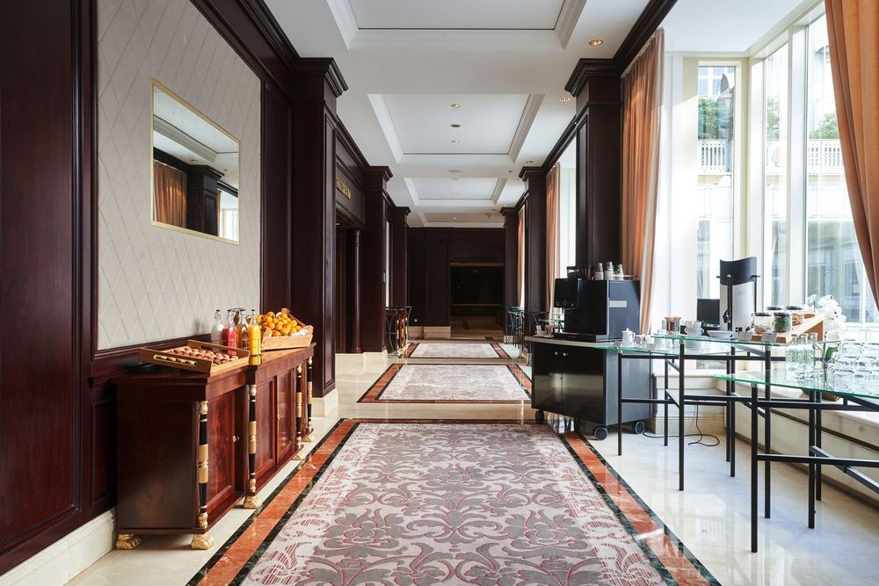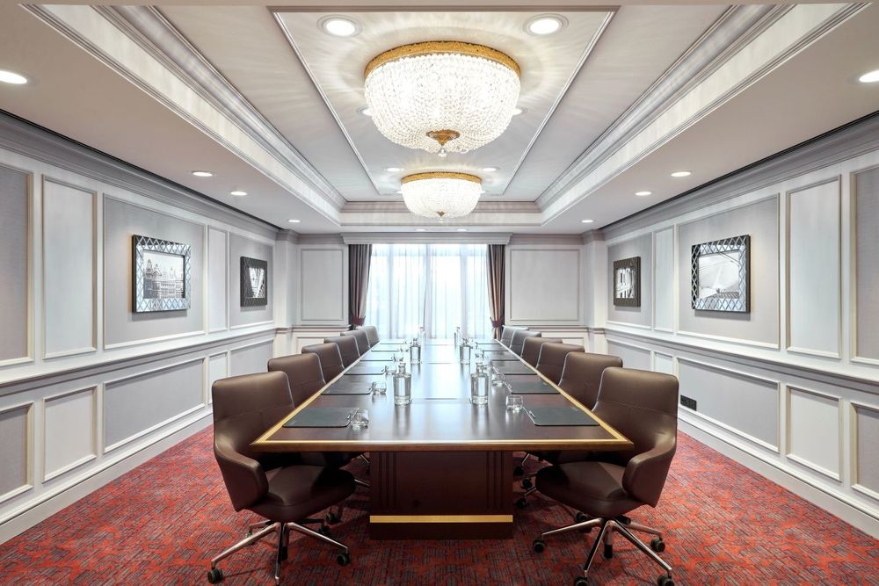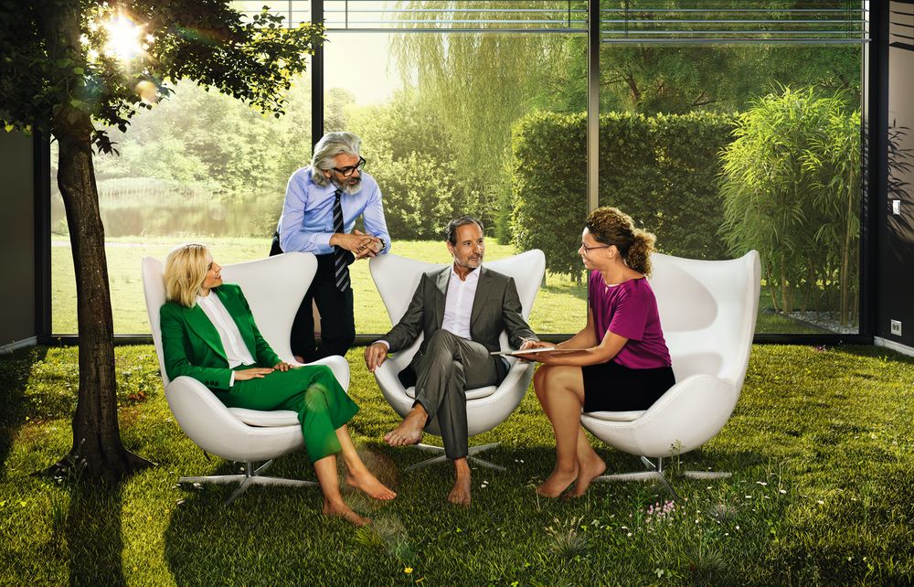Slide 1 of 0
0 Room(s) ⋅ 0 Adults
Conference rooms at the Steigenberger Wiltcher's in Brussels
| Ballroom A | |
|---|---|
| Size (m²) | 147 |
| Width x length x height | 15,00 x 9,80 x 3,70 |
| Daylight | |
| Air Conditioning | |
| 72 | |
| 150 | |
| 150 | |
| 132 | |
| 36 | |
| Ballroom B | |
|---|---|
| Size (m²) | 258 |
| Width x length x height | 15,00 x 17,20 x 3,70 |
| Daylight | |
| Air Conditioning | |
| 150 | |
| 250 | |
| 250 | |
| 240 | |
| 48 | |
| Ballroom C | |
|---|---|
| Size (m²) | 147 |
| Width x length x height | 15,00 x 9,80 x 3,70 |
| Daylight | |
| Air Conditioning | |
| 72 | |
| 150 | |
| 150 | |
| 132 | |
| 36 | |
| Foyer | |
|---|---|
| Size (m²) | 95 |
| Width x length x height | 7,80 x 12,14 x 3,00 |
| Daylight | |
| Air Conditioning | |
| 30 | |
| 80 | |
| 130 | |
| 96 | |
| 20 | |
| Ballroom A+B+C | |
|---|---|
| Size (m²) | 552 |
| Width x length x height | 15,00 x 38,80 x 3,70 |
| Daylight | |
| Air Conditioning | |
| 350 | |
| 600 | |
| 600 | |
| 528 | |
| 96 | |
| Belvedere A | |
|---|---|
| Size (m²) | 36 |
| Width x length x height | 4,90 x 7,35 x 2,75 |
| Daylight | |
| Air Conditioning | |
| 18 | |
| 25 | |
| 35 | |
| 24 | |
| 15 | |
| Belvedere B | |
|---|---|
| Size (m²) | 36 |
| Width x length x height | 4,90 x 7,35 x 2,75 |
| Daylight | |
| Air Conditioning | |
| 18 | |
| 25 | |
| 35 | |
| 24 | |
| 15 | |
| Belvedere A+B | |
|---|---|
| Size (m²) | 72 |
| Width x length x height | 9,80 x 7,35 x 2,75 |
| Daylight | |
| Air Conditioning | |
| 50 | |
| 70 | |
| 75 | |
| 60 | |
| 30 | |
| Bellevue A | |
|---|---|
| Size (m²) | 36 |
| Width x length x height | 4,90 x 7,35 x 2,75 |
| Daylight | |
| Air Conditioning | |
| 18 | |
| 25 | |
| 35 | |
| 24 | |
| 15 | |
| Bellevue B | |
|---|---|
| Size (m²) | 36 |
| Width x length x height | 4,90 x 7,35 x 2,75 |
| Daylight | |
| Air Conditioning | |
| 18 | |
| 25 | |
| 35 | |
| 24 | |
| 15 | |
| Empire | |
|---|---|
| Size (m²) | 65 |
| Width x length x height | 7,82 x 8,25 x 3,00 |
| Daylight | |
| Air Conditioning | |
| 45 | |
| 50 | |
| 60 | |
| 48 | |
| 27 | |
| Hermitage | |
|---|---|
| Size (m²) | 37 |
| Width x length x height | 5,00 x 7,35 x 2,75 |
| Daylight | |
| Air Conditioning | |
| - | |
| - | |
| - | |
| - | |
| - | |
| Honneur | |
|---|---|
| Size (m²) | 53 |
| Width x length x height | 6,80 x 7,80 x 3,00 |
| Daylight | |
| Air Conditioning | |
| 24 | |
| 30 | |
| 50 | |
| 36 | |
| 18 | |
| Boudoir | |
|---|---|
| Size (m²) | 16 |
| Width x length x height | 3,20 x 5,00 x 3,00 |
| Daylight | |
| Air Conditioning | |
| - | |
| - | |
| - | |
| 8 | |
| - | |
| Antichambre | |
|---|---|
| Size (m²) | 19 |
| Width x length x height | 3,70 x 5,20 x 3,00 |
| Daylight | |
| Air Conditioning | |
| - | |
| - | |
| - | |
| 10 | |
| - | |
| Bellevue A+B | |
|---|---|
| Size (m²) | 72 |
| Width x length x height | 9,80 x 7,35 x 2,75 |
| Daylight | |
| Air Conditioning | |
| 50 | |
| 70 | |
| 75 | |
| 60 | |
| 30 | |
| The Library | |
|---|---|
| Size (m²) | 314 |
| Width x length x height | 16,10 x 19,50 x 2,89 |
| Daylight | |
| Air Conditioning | |
| - | |
| - | |
| 300 | |
| 110 | |
| - | |
| Private dining | |
|---|---|
| Size (m²) | 21 |
| Width x length x height | 5,90 x 3,52 x 2,89 |
| Daylight | |
| Air Conditioning | |
| - | |
| - | |
| - | |
| - | |
| - | |
| Terrace | |
|---|---|
| Size (m²) | 126 |
| Width x length x height | 5,20 x 24,15 |
| Daylight | |
| Air Conditioning | |
| - | |
| - | |
| 130 | |
| 56 | |
| - | |
| Café Wiltcher's (Mezzanine) | |
|---|---|
| Size (m²) | 67 |
| Width x length x height | 7,30 x 9,23 x 3,10 |
| Daylight | |
| Air Conditioning | |
| - | |
| 50 | |
| 60 | |
| 44 | |
| - | |
| Café Wiltcher's (Main) | |
|---|---|
| Size (m²) | 54 |
| Width x length x height | 5,88 x 9,10 x 3,30 |
| Daylight | |
| Air Conditioning | |
| - | |
| 30 | |
| 50 | |
| 29 | |
| - | |
| Café Wiltcher's | |
|---|---|
| Size (m²) | 121 |
| Width x length x height | 13,28 x 9,10 x 3,10 |
| Daylight | |
| Air Conditioning | |
| - | |
| 80 | |
| 150 | |
| 73 | |
| - | |
| Diamant | |
|---|---|
| Size (m²) | 35 |
| Width x length x height | 7x5x2.70 |
| Daylight | |
| Air Conditioning | |
| 30 | |


