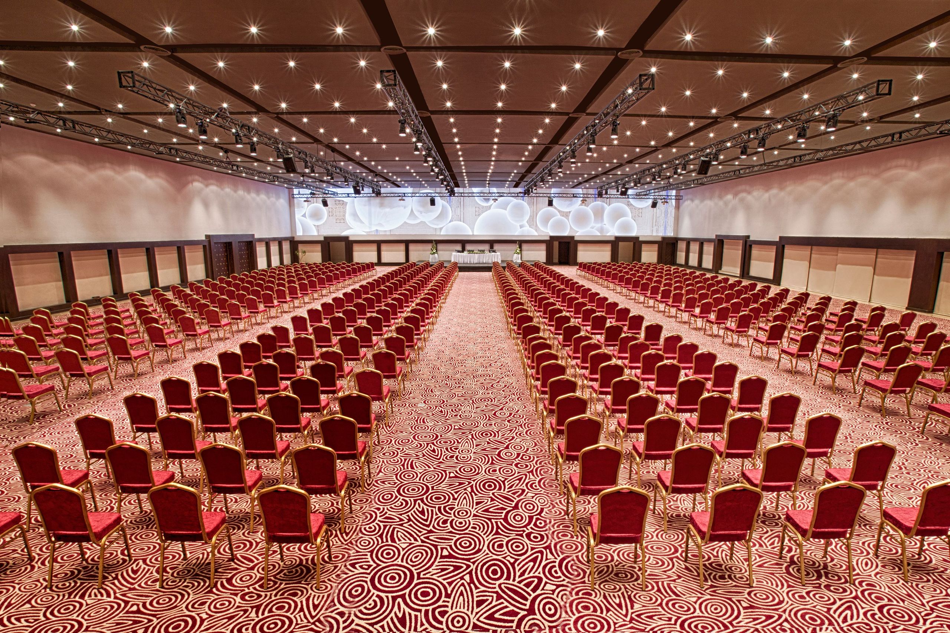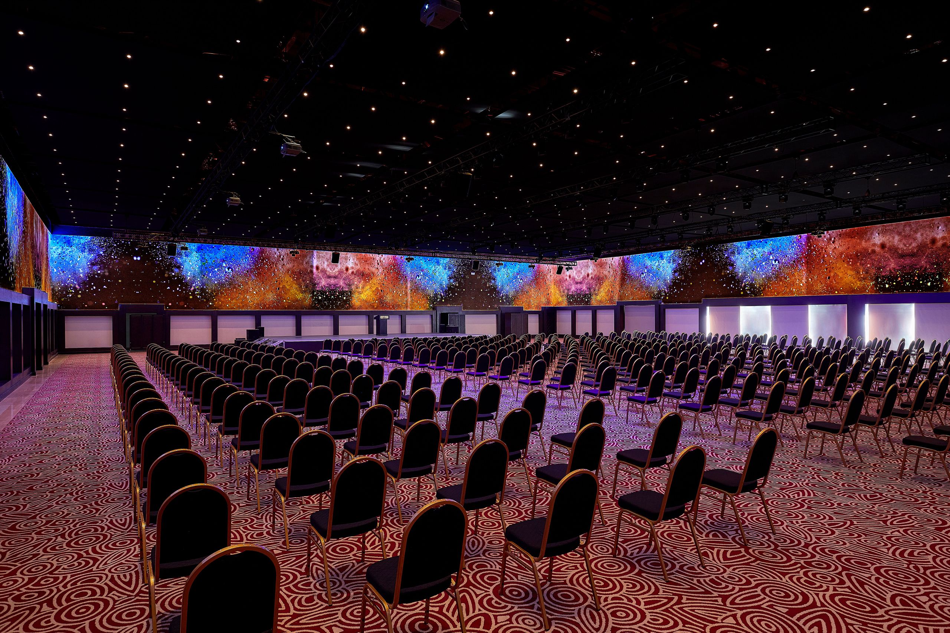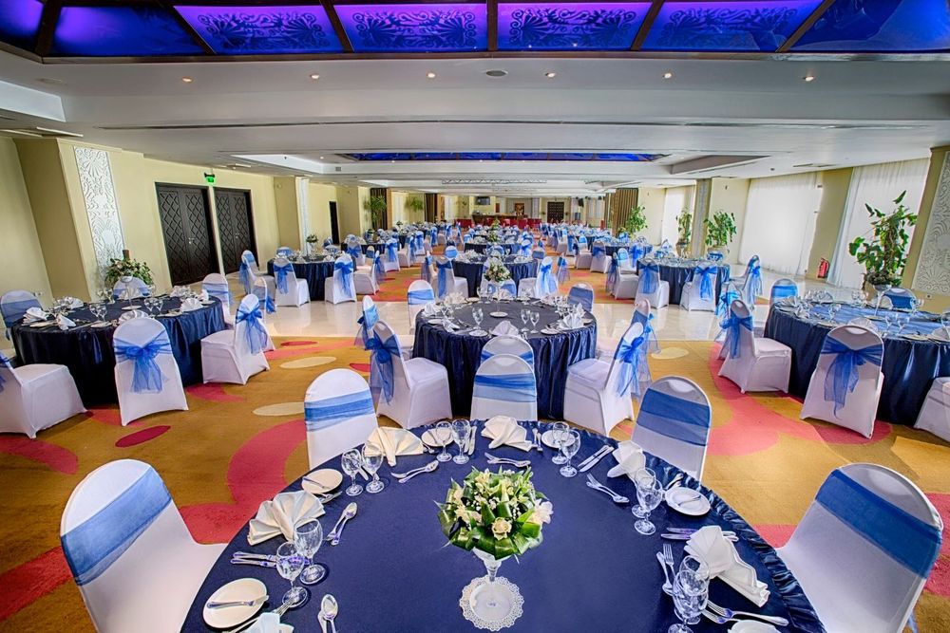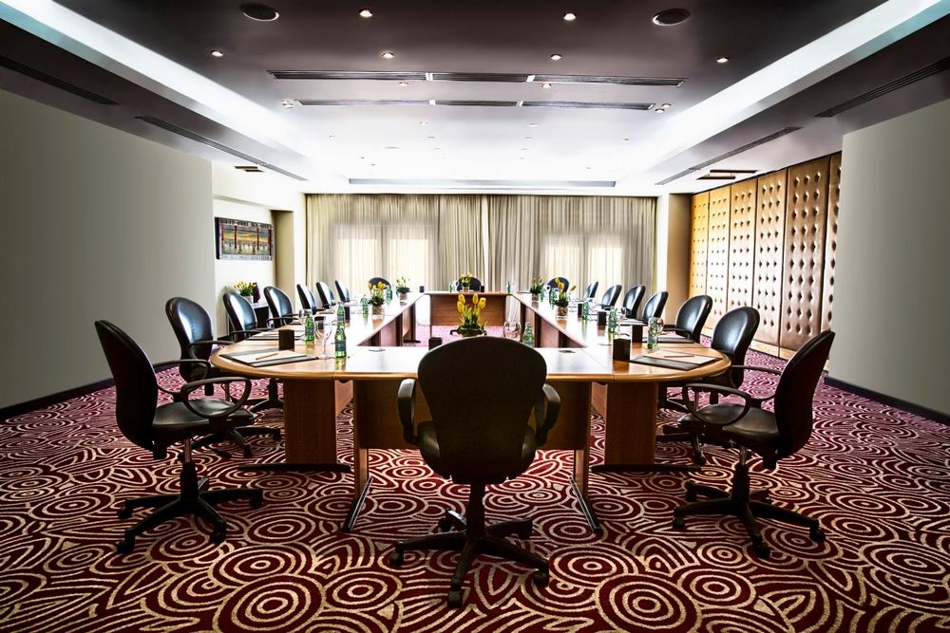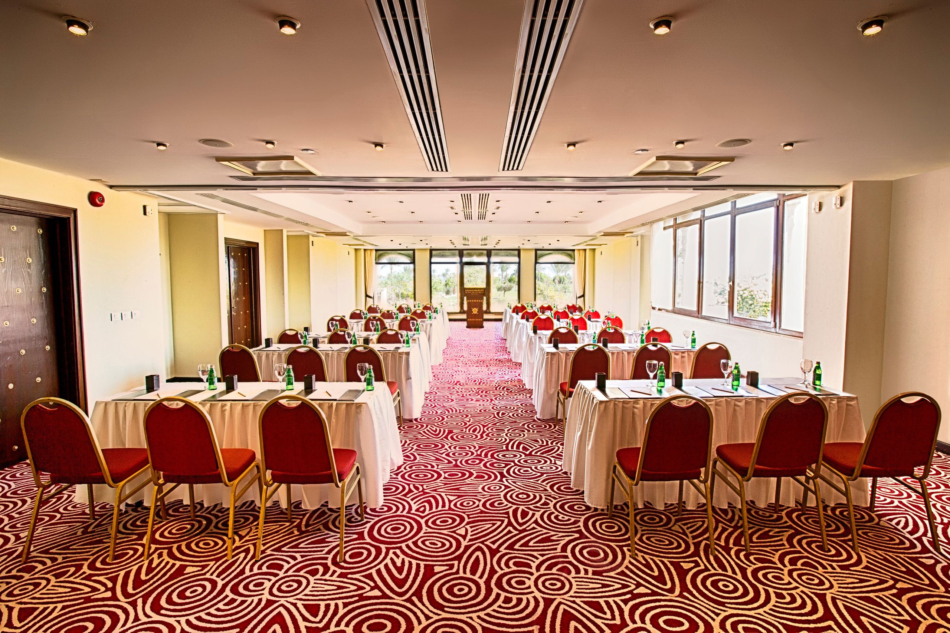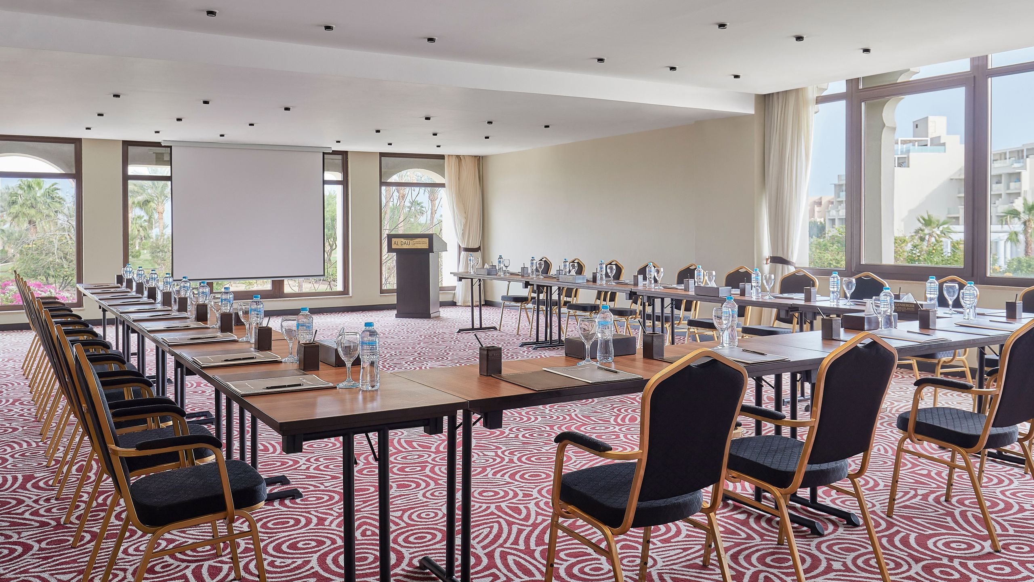MEETING ROOMS FOR YOUR EVENT IN HURGHADA
The perfect venue for conferences, banquets and meetings in Hurghada. Our hotel in Hurghada offers the largest and most technologically advanced conference facilities in the region. Housed in a large complex, ALDAU International Conference Center is a first-class choice for meeting and incentive planners.
CONFERENCE FACILITIES IN HURGHADA FOR ANY OCCASION
The conference center features a ballroom for up to 1,200 attendees, a grand ballroom for an elegant dinner with space for 600 guests, and a 250-square-foot meeting room with spectacular views over the golf course. In addition, the conference center offers multiple meeting and group rooms, VIP lounges and elevators, expanded lobbies and terraces perfect for outdoor cocktails. All venues have natural light, state-of-the-art audiovisual technology and two fully equipped business centers.
OUR SERVICE FOR YOUR MEETINGS AND EVENTS IN HURGHADA
To ensure that your event is a complete success, our meeting and incentive team is here to help you with advice and assistance from the planning stage through to the execution and farewell to your guests.
Contact
Meeting and Event Services by the Steigenberger Hotel Group
Telephone +49 69 66564-700
Fax +49 69 66564-705
E-mail
Plenty of room for your event
| ALDAU Ballroom | |
|---|---|
| Size (m²) | 560 |
| Width x length x height | 14,00 x 40,00 x 2,80 |
| Daylight | |
| Air Conditioning | |
| 250 | |
| 400 | |
| 400 | |
| 250 | |
| 100 | |
| ALDAU Ballroom A | |
|---|---|
| Size (m²) | 112 |
| Width x length x height | 15,60 x 13,00 x 2,90 |
| Daylight | |
| Air Conditioning | |
| 50 | |
| 80 | |
| 70 | |
| 50 | |
| 40 | |
| ALDAU Ballroom B | |
|---|---|
| Size (m²) | 112 |
| Width x length x height | 16,70 x 8,15 x 2,90 |
| Daylight | |
| Air Conditioning | |
| 50 | |
| 100 | |
| 70 | |
| 50 | |
| 40 | |
| ALDAU Ballroom C | |
|---|---|
| Size (m²) | 336 |
| Width x length x height | 14,00 x 24,50 x 2,90 |
| Daylight | |
| Air Conditioning | |
| 120 | |
| 200 | |
| 100 | |
| 100 | |
| 50 | |
| ALDAU Terrace 11 | |
|---|---|
| Size (m²) | 115 |
| Width x length x height | 38,00 x 3,00 |
| Daylight | |
| Air Conditioning | |
| ALDAU Terrace 12 | |
|---|---|
| Size (m²) | |
| Width x length x height | |
| Daylight | |
| Air Conditioning | |
| ALDAU Exhibition | |
|---|---|
| Size (m²) | 1170 |
| Width x length x height | 30,00 x 37,70 x 3,30 |
| Daylight | |
| Air Conditioning | |
| ALDAU 11 | |
|---|---|
| Size (m²) | 50 |
| Width x length x height | 3,70 x 10,30 x 3,30 |
| Daylight | |
| Air Conditioning | |
| 30 | |
| 30 | |
| 30 | |
| 30 | |
| 15 | |
| ALDAU 12 | |
|---|---|
| Size (m²) | 80 |
| Width x length x height | 8,00 x 10,30 x 3,30 |
| Daylight | |
| Air Conditioning | |
| 40 | |
| 40 | |
| 50 | |
| 40 | |
| 30 | |
| ALDAU 13 | |
|---|---|
| Size (m²) | 80 |
| Width x length x height | 7,70 x 10,30 x 3,30 |
| Daylight | |
| Air Conditioning | |
| 40 | |
| 40 | |
| 50 | |
| 40 | |
| 25 | |
| ALDAU 14 | |
|---|---|
| Size (m²) | 50 |
| Width x length x height | 4,40 x 10,50 x 3,30 |
| Daylight | |
| Air Conditioning | |
| 30 | |
| 30 | |
| 30 | |
| 30 | |
| 15 | |
| ALDAU Grand Ballroom | |
|---|---|
| Size (m²) | 1.254 |
| Width x length x height | 31,40 x 36,90 x 6,00 |
| Daylight | |
| Air Conditioning | |
| 600 | |
| 1.200 | |
| 1.000 | |
| 800 | |
| 300 | |
| ALDAU 1 | |
|---|---|
| Size (m²) | 138 |
| Width x length x height | 7,50 x 18,70 x 2,50 |
| Daylight | |
| Air Conditioning | |
| 60 | |
| 100 | |
| 70 | |
| 60 | |
| 40 | |
| ALDAU 2 | |
|---|---|
| Size (m²) | 82 |
| Width x length x height | 7,30 x 11,00 x 2,50 |
| Daylight | |
| Air Conditioning | |
| 40 | |
| 80 | |
| 50 | |
| 40 | |
| 25 | |
| ALDAU 3 | |
|---|---|
| Size (m²) | 82 |
| Width x length x height | 7,30 x 11,00 x 2,50 |
| Daylight | |
| Air Conditioning | |
| 40 | |
| 80 | |
| 50 | |
| 40 | |
| 25 | |
| ALDAU 4 | |
|---|---|
| Size (m²) | 82 |
| Width x length x height | 7,40 x 11,00 x 2,50 |
| Daylight | |
| Air Conditioning | |
| 40 | |
| 80 | |
| 50 | |
| 40 | |
| 24 | |
| ALDAU 5 | |
|---|---|
| Size (m²) | 75 |
| Width x length x height | 6,80 x 11,50 x 2,50 |
| Daylight | |
| Air Conditioning | |
| - | |
| - | |
| - | |
| - | |
| - | |
| ALDAU 6 | |
|---|---|
| Size (m²) | 18 |
| Width x length x height | 3,20 x 4,80 x 2,60 |
| Daylight | |
| Air Conditioning | |
| - | |
| - | |
| - | |
| - | |
| 8 | |
| ALDAU 7 | |
|---|---|
| Size (m²) | 18 |
| Width x length x height | 3,20 x 4,70 x 2,70 |
| Daylight | |
| Air Conditioning | |
| - | |
| - | |
| - | |
| - | |
| 8 | |
| ALDAU VIP Lounge | |
|---|---|
| Size (m²) | 70 |
| Width x length x height | 3,75 |
| Daylight | |
| Air Conditioning | |
| - | |
| - | |
| - | |
| - | |
| - | |
| ALDAU Entrance Foyer | |
|---|---|
| Size (m²) | 130 |
| Width x length x height | 5,00 x 26,50 x 2,70 |
| Daylight | |
| Air Conditioning | |
| - | |
| - | |
| - | |
| - | |
| - | |
| ALDAU Terrace 1 | |
|---|---|
| Size (m²) | 130 |
| Width x length x height | 3,50 x 27,00 |
| Daylight | |
| Air Conditioning | |
| - | |
| - | |
| - | |
| - | |
| - | |
| ALDAU Foyer | |
|---|---|
| Size (m²) | 340 |
| Width x length x height | 20,00 x 17,00 x 2,80 |
| Daylight | |
| Air Conditioning | |
| - | |
| - | |
| - | |
| - | |
| - | |
| ALDAU View Room | |
|---|---|
| Size (m²) | 250 |
| Width x length x height | 10,00 x 23,50 x 3,50 |
| Daylight | |
| Air Conditioning | |
| 140 | |
| 250 | |
| 100 | |
| 120 | |
| 40 | |
| Aqua 1 | |
|---|---|
| Size (m²) | 138 |
| Width x length x height | 8,60 x 16,00 x 2,50 |
| Daylight | |
| Air Conditioning | |
| 40 | |
| 80 | |
| 80 | |
| 50 | |
| 30 | |
| Aqua 1 | |
|---|---|
| Size (m²) | 115 |
| Width x length x height | 7,20 x 16,00 x 2,50 |
| Daylight | |
| Air Conditioning | |
| 35 | |
| 60 | |
| 75 | |
| 50 | |
| 30 | |
| Aqua Terrace | |
|---|---|
| Size (m²) | 170 |
| Width x length x height | |
| Daylight | |
| Air Conditioning | |
| - | |
| - | |
| - | |
| - | |
| - | |
| Aqua Foyer | |
|---|---|
| Size (m²) | 175 |
| Width x length x height | 6,50 x 27,00 x 2,50 |
| Daylight | |
| Air Conditioning | |
| - | |
| - | |
| - | |
| - | |
| - | |


