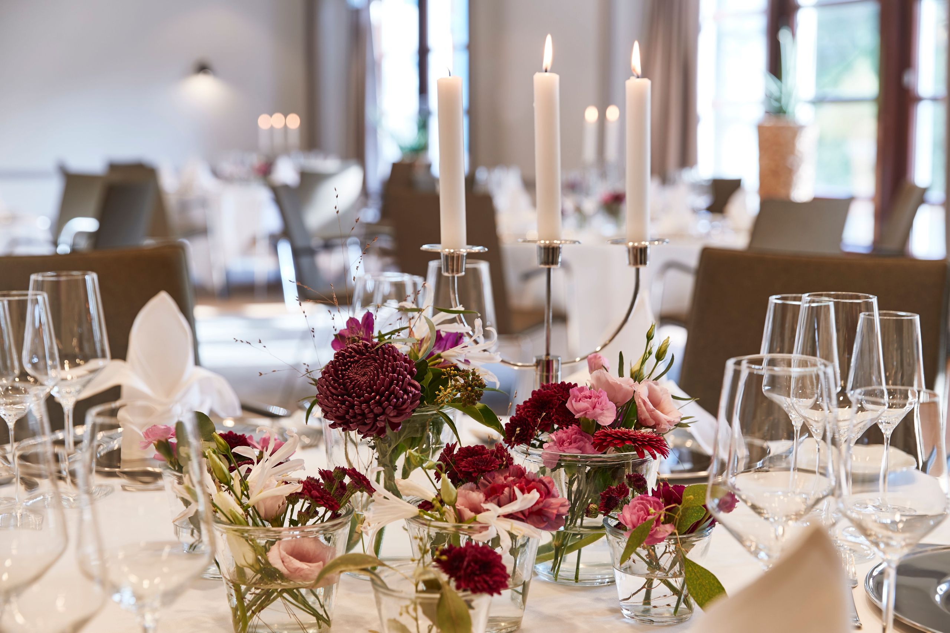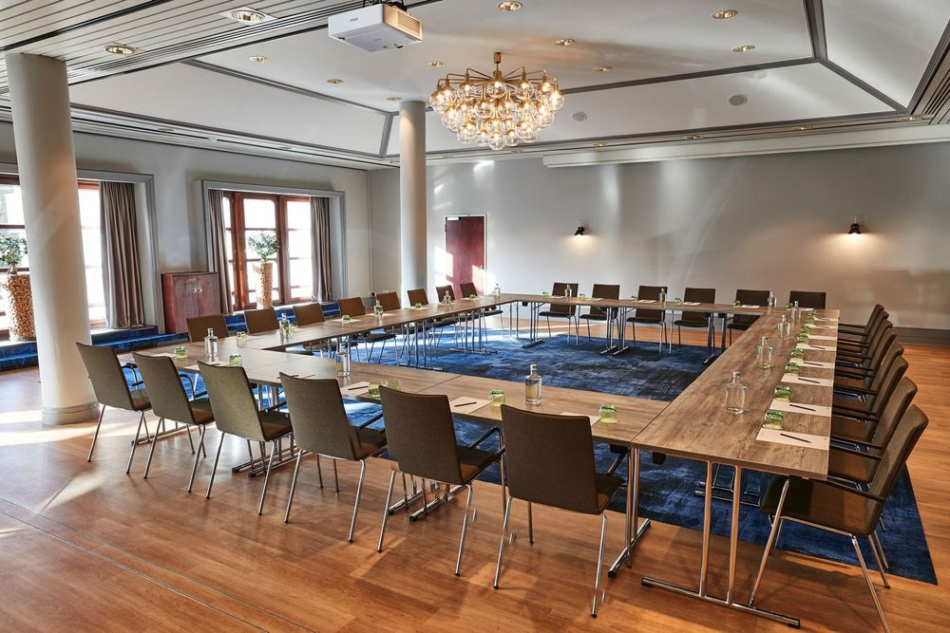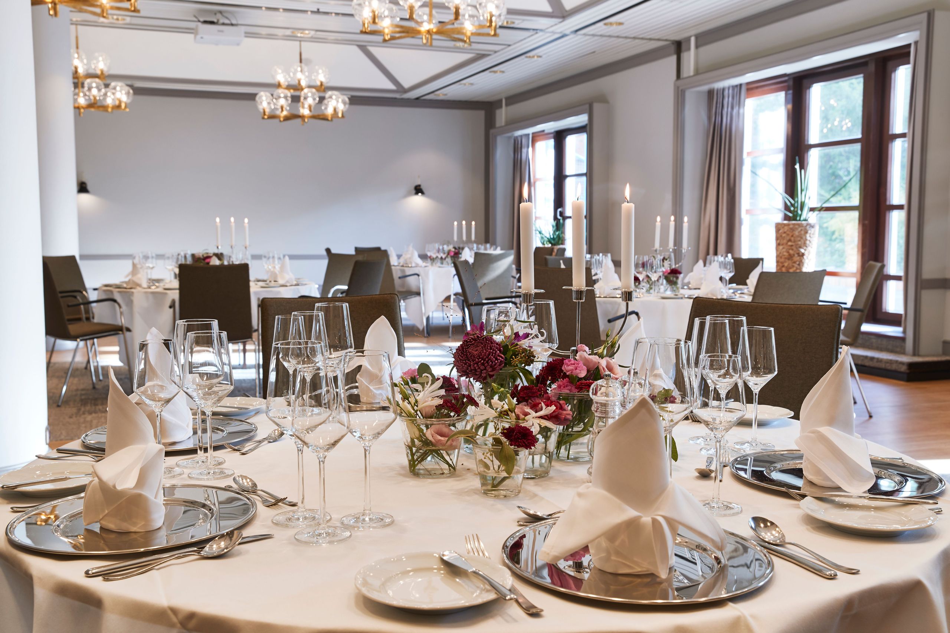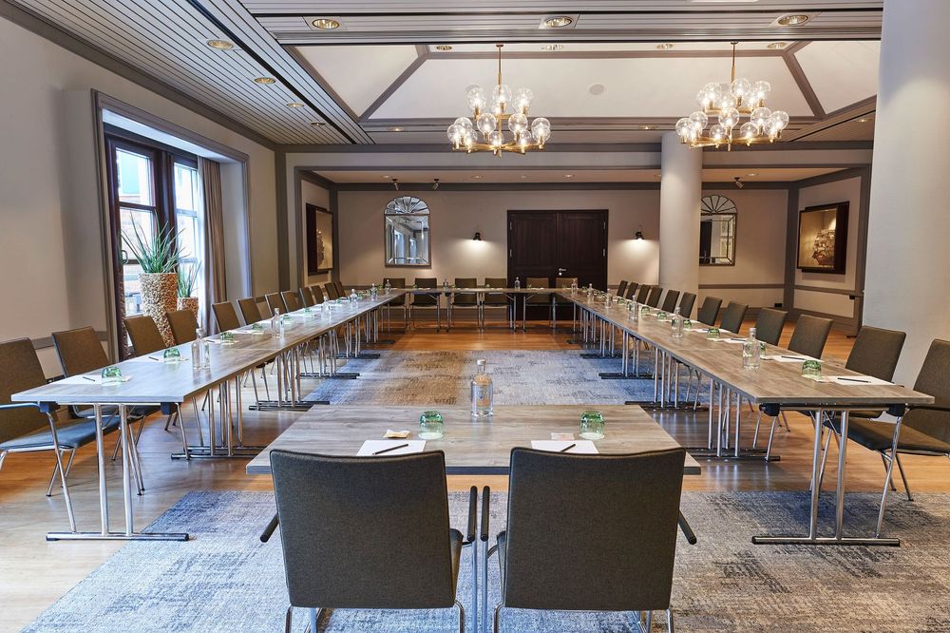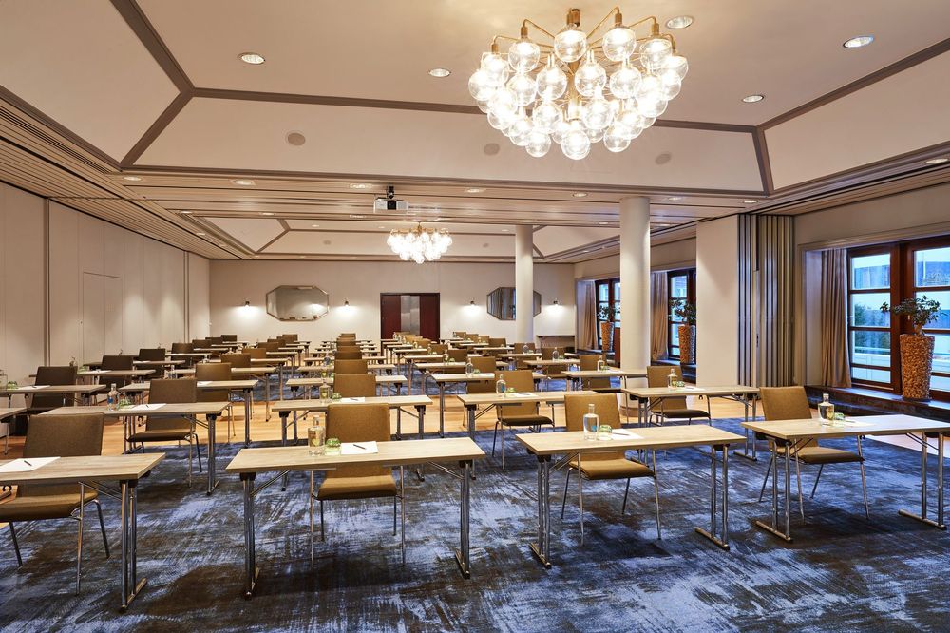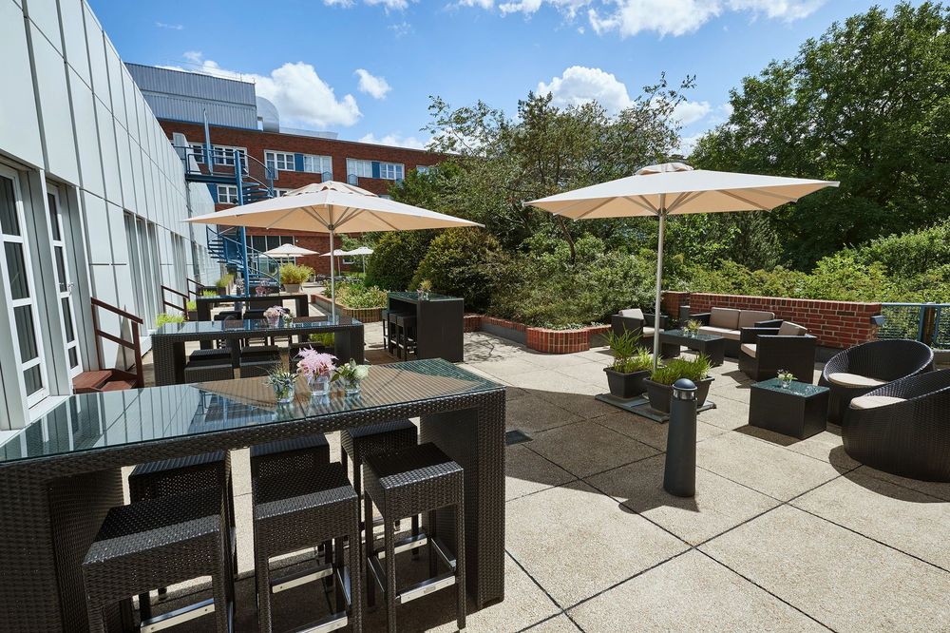Slide 1 of 0
0 Room(s) ⋅ 0 Adults
Conference rooms for your event in Kiel
Conferences with fjord feeling, celebrate in the best company. We create unforgettable moments or provide a clear head, fresh Baltic Sea air and creative thoughts during your meetings.
Conference rooms in Kiel for every occasion
Eleven combinable meeting rooms with lots of daylight, terrace or balcony offer space for up to 270 people. High speed wifi included. Foyers for exhibitions, catering, events, event terrace for BBQ or team events and banquet lounge for exclusive celebrations or get-togethers.
Our service for your meetings and events in Kiel
For an individual service as well as unique moments our professionals from the event team provide.
Contact
Mandy Bachmann
Phone +49 431 5115-306
Fax +49 431 5115-150
E-mail
Green Meeting
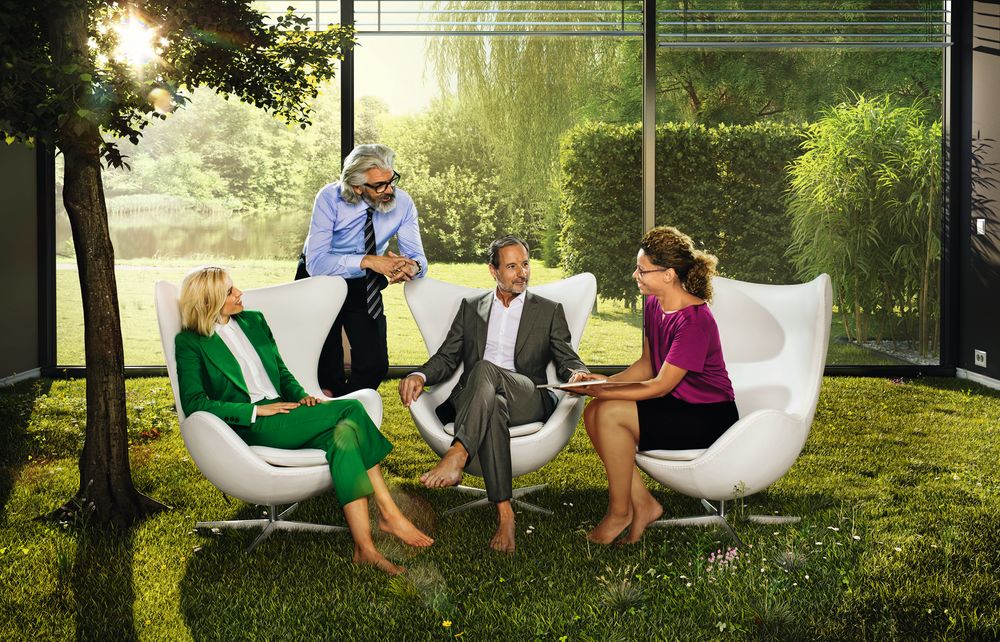
Conference rooms in the Conti Hansa in Kiel
| Baltic A | |
|---|---|
| Size (m²) | 55 |
| Width x length x height | 9,40 x 5,90 x 3,20 |
| Daylight | |
| Air Conditioning | |
| 40 | |
| 50 | |
| 24 | |
| 25 | |
| Baltic B | |
|---|---|
| Size (m²) | 38 |
| Width x length x height | 9,40 x 4,05 x 3,20 |
| Daylight | |
| Air Conditioning | |
| 12 | |
| 20 | |
| 18 | |
| Baltic C | |
|---|---|
| Size (m²) | 85 |
| Width x length x height | 9,40 x 9,05 x 3,20 |
| Daylight | |
| Air Conditioning | |
| 35 | |
| 50 | |
| 40 | |
| 25 | |
| Baltic A+B+C | |
|---|---|
| Size (m²) | 178 |
| Width x length x height | 9,40 x 19,00 x 3,20 |
| Daylight | |
| Air Conditioning | |
| 100 | |
| 170 | |
| 100 | |
| 40 | |
| Bibliothek | |
|---|---|
| Size (m²) | 27 |
| Width x length x height | 4,10 x 6,80 x 2,70 |
| Daylight | |
| Air Conditioning | |
| 16 | |
| 20 | |
| 10 | |
| 14 | |
| Marco Polo A | |
|---|---|
| Size (m²) | 114 |
| Width x length x height | 12,00 x 9,50 x 3,20 |
| Daylight | |
| Air Conditioning | |
| 70 | |
| 90 | |
| 64 | |
| 25 | |
| Marco Polo B | |
|---|---|
| Size (m²) | 114 |
| Width x length x height | 12,00 x 9,50 x 3,20 |
| Daylight | |
| Air Conditioning | |
| 45 | |
| 80 | |
| 64 | |
| 25 | |
| Marco Polo A+B | |
|---|---|
| Size (m²) | 228 |
| Width x length x height | 12,00 x 19,00 x 3,20 |
| Daylight | |
| Air Conditioning | |
| 140 | |
| 250 | |
| 140 | |
| 50 | |
| Marco Polo + Foyer | |
|---|---|
| Size (m²) | 308 |
| Width x length x height | 12,00 x 33,20 x 3,20 |
| Daylight | |
| Air Conditioning | |
| 150 | |
| 270 | |
| 170 | |
| 60 | |
| Gorch Fock | |
|---|---|
| Size (m²) | 55 |
| Width x length x height | 5,50 x 10,00 x 2,60 |
| Daylight | |
| Air Conditioning | |
| 40 | |
| 50 | |
| 40 | |
| 26 | |
| Konferenzsuite A | |
|---|---|
| Size (m²) | 27 |
| Width x length x height | 5,00 x 5,50 x 2,70 |
| Daylight | |
| Air Conditioning | |
| Konferenzsuite B | |
|---|---|
| Size (m²) | 25 |
| Width x length x height | 4,60 x 5,50 x 2,70 |
| Daylight | |
| Air Conditioning | |
| Konferenzsuite C | |
|---|---|
| Size (m²) | 22 |
| Width x length x height | 4,00 x 5,50 x 2,70 |
| Daylight | |
| Air Conditioning | |
| Konferenzsuite A+B | |
|---|---|
| Size (m²) | 52 |
| Width x length x height | 9,50 x 5,50 x 2,70 |
| Daylight | |
| Air Conditioning | |
| Businesssuite | |
|---|---|
| Size (m²) | 27 |
| Width x length x height | 4,20 x 6,50 x 2,50 |
| Daylight | |
| Air Conditioning | |


