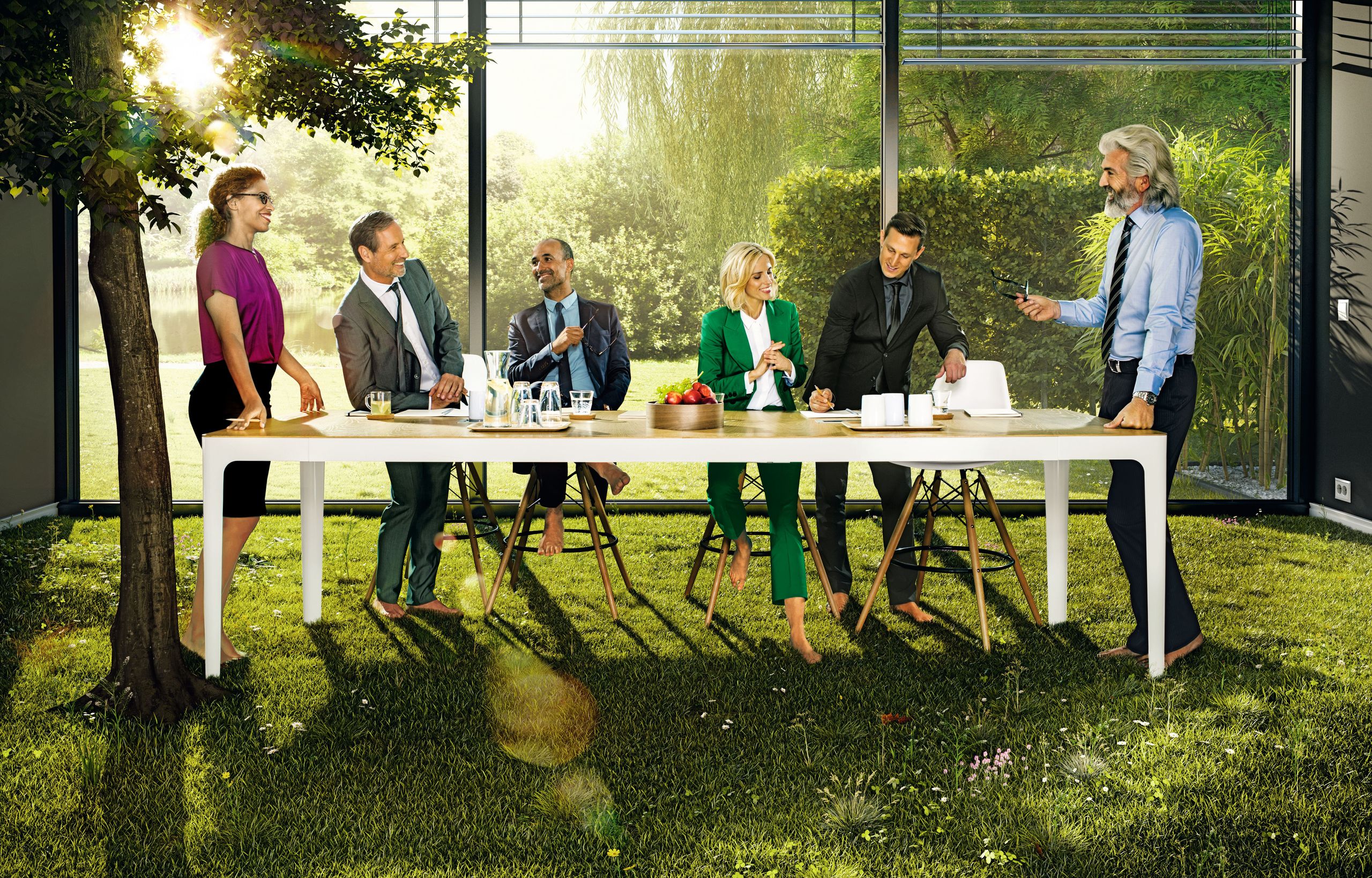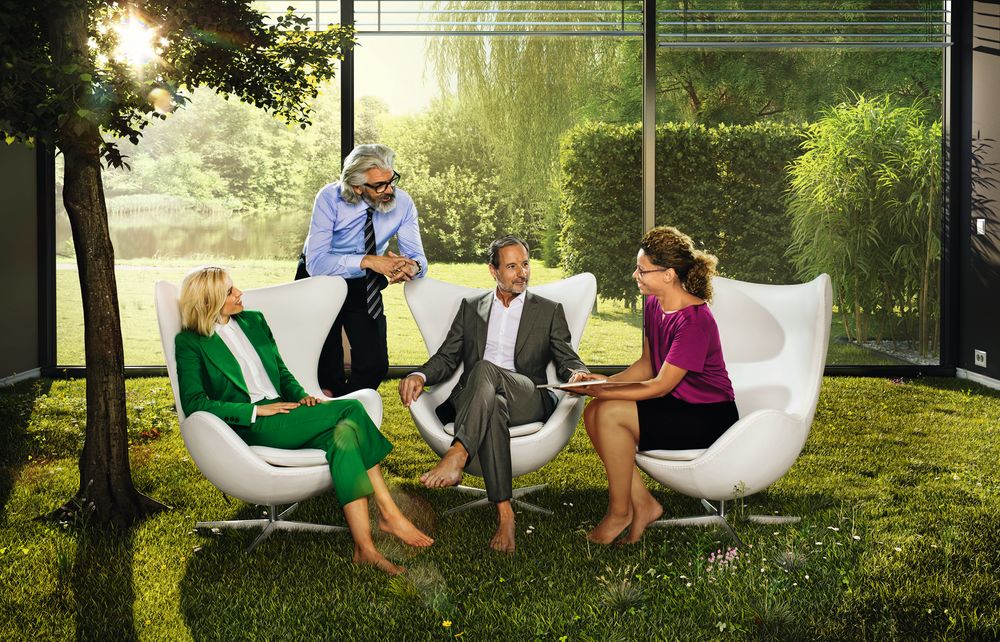Conferences and events
OUR SERVICE FOR YOUR CONFERENCES AND EVENTS IN STUTTGART
From the large hall for up to 400 people to the conference room, you will always find the right event rooms for your needs at Steigenberger Graf Zeppelin. All rooms are air-conditioned and soundproofed and have natural daylight for a particularly pleasant atmosphere. Naturally, WiFi and the latest presentation technology are available to you free of charge.
CONFERENCE ROOMS IN STUTTGART FOR EVERY OCCASION
Of course, you can also use our attractive lounges for your private celebrations. We are happy to help you prepare a large birthday party or a lavish wedding and take care of the entire organization from catering to flower arrangements. The attentive service of our hotel in Stuttgart and the excellent cuisine leave nothing to be desired.
Contact us
Convention Sales Team
Phone +49 711 2048-400
Fax +49 711 2048-167
E-Mail

Green Meeting conference offers
Green Meeting

Plenty of room for your event
| Salon 9+10 | |
|---|---|
| Size (m²) | 400 |
| Width x length x height | 13,33 x 30,00 x 3,00 |
| Daylight | |
| Air Conditioning | |
| 240 | |
| 400 | |
| 400 | |
| 280 | |
| - | |
| Salon 9 | |
|---|---|
| Size (m²) | 200 |
| Width x length x height | 13,33 x 15,00 x 3,00 |
| Daylight | |
| Air Conditioning | |
| 120 | |
| 200 | |
| 200 | |
| 150 | |
| 45 | |
| Salon 10 | |
|---|---|
| Size (m²) | 200 |
| Width x length x height | 13,33 x 15,00 x 3,00 |
| Daylight | |
| Air Conditioning | |
| 120 | |
| 200 | |
| 200 | |
| 150 | |
| 45 | |
| Salon 2-4 | |
|---|---|
| Size (m²) | 180 |
| Width x length x height | 7,90 x 22,80 x 2,70 |
| Daylight | |
| Air Conditioning | |
| - | |
| 100 | |
| 140 | |
| 120 | |
| - | |
| Salon 5 | |
|---|---|
| Size (m²) | 85 |
| Width x length x height | 7,00 x 12,10 x 2,70 |
| Daylight | |
| Air Conditioning | |
| 35 | |
| 60 | |
| 60 | |
| 48 | |
| 24 | |
| Salon 1 | |
|---|---|
| Size (m²) | 60 |
| Width x length x height | 7,90 x 7,60 x 2,70 |
| Daylight | |
| Air Conditioning | |
| 30 | |
| 50 | |
| 50 | |
| 40 | |
| 20 | |
| Salon 2 | |
|---|---|
| Size (m²) | 60 |
| Width x length x height | 7,90 x 7,60 x 2,70 |
| Daylight | |
| Air Conditioning | |
| 30 | |
| 50 | |
| 50 | |
| 40 | |
| 20 | |
| Salon 3 | |
|---|---|
| Size (m²) | 60 |
| Width x length x height | 7,90 x 7,60 x 2,70 |
| Daylight | |
| Air Conditioning | |
| 30 | |
| 50 | |
| 50 | |
| 40 | |
| 20 | |
| Salon 4 | |
|---|---|
| Size (m²) | 60 |
| Width x length x height | 7,90 x 7,60 x 2,70 |
| Daylight | |
| Air Conditioning | |
| 30 | |
| 50 | |
| 50 | |
| 40 | |
| 20 | |
| Salon 6 | |
|---|---|
| Size (m²) | 30 |
| Width x length x height | 5,20 x 5,80 x 2,70 |
| Daylight | |
| Air Conditioning | |
| 12 | |
| 20 | |
| 20 | |
| 16 | |
| - | |
| Salon 7 (Boardroom) | |
|---|---|
| Size (m²) | 30 |
| Width x length x height | 5,20 x 5,80 x 2,70 |
| Daylight | |
| Air Conditioning | |
| - | |
| - | |
| - | |
| - | |
| - | |
| Salon 8 (Boardroom) | |
|---|---|
| Size (m²) | 30 |
| Width x length x height | 5,20 x 5,80 x 2,70 |
| Daylight | |
| Air Conditioning | |
| - | |
| - | |
| - | |
| - | |
| - | |






