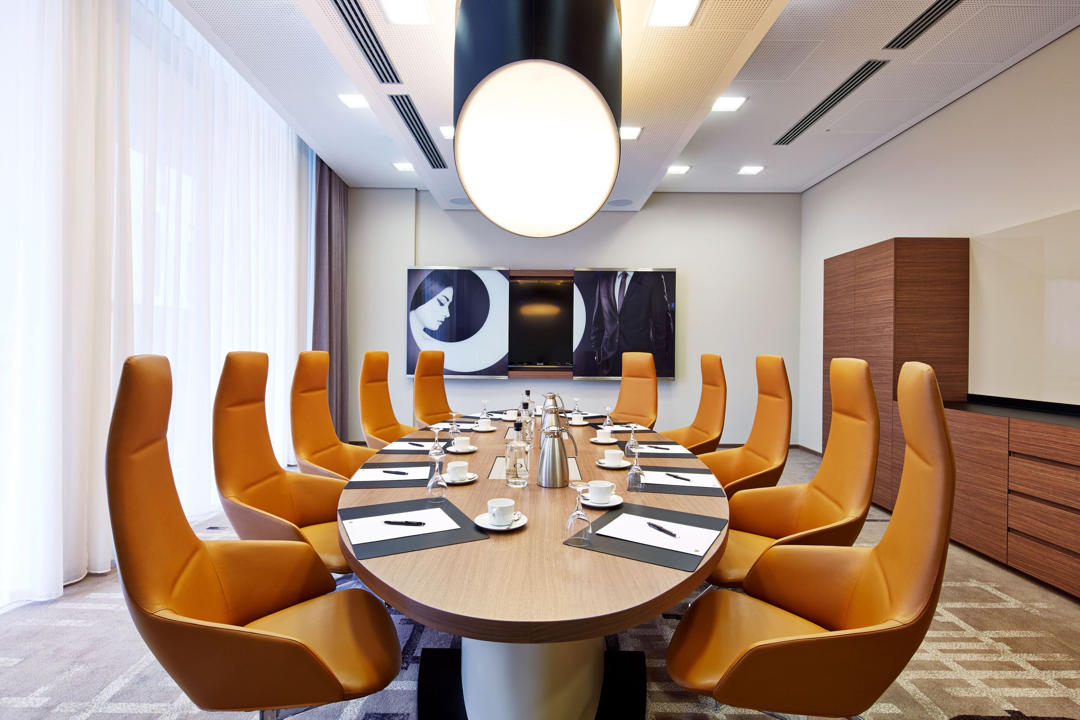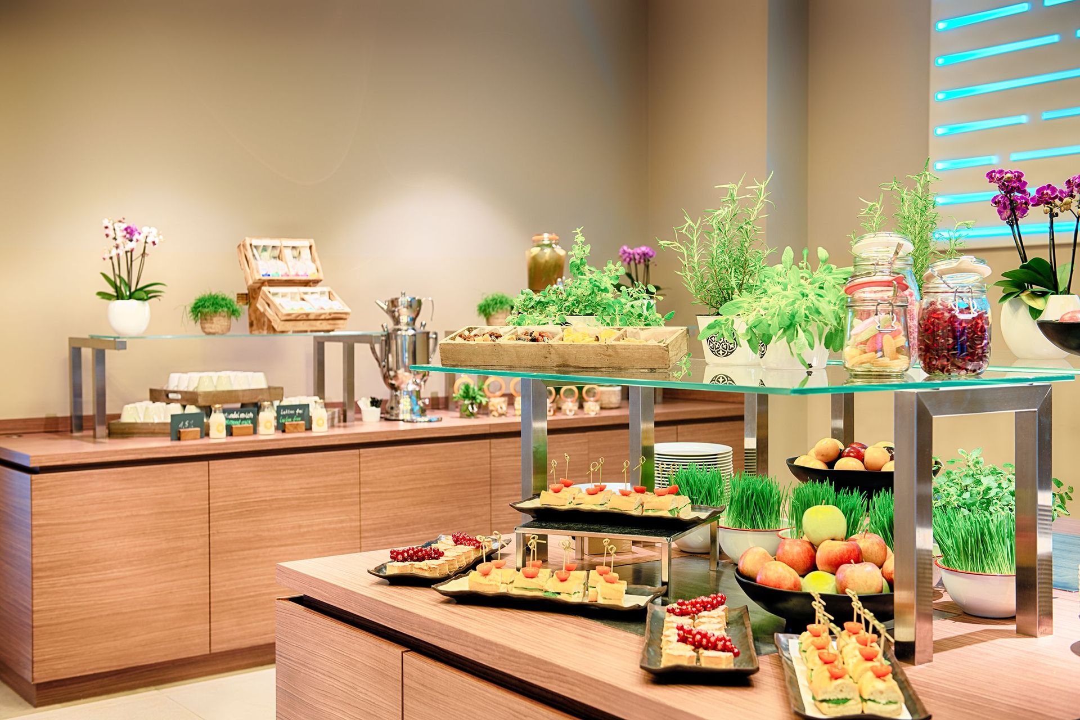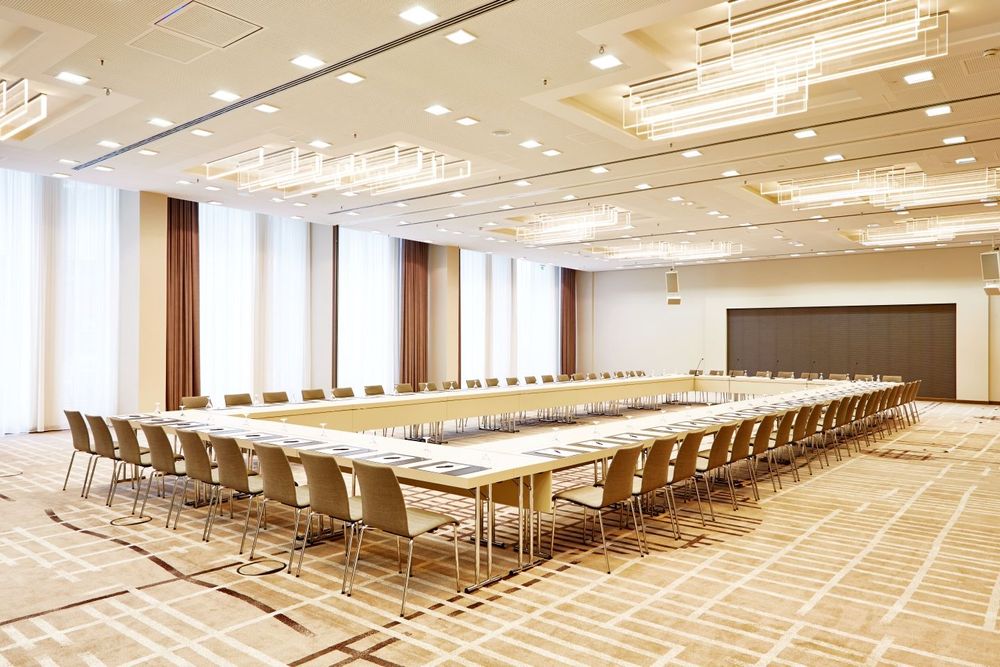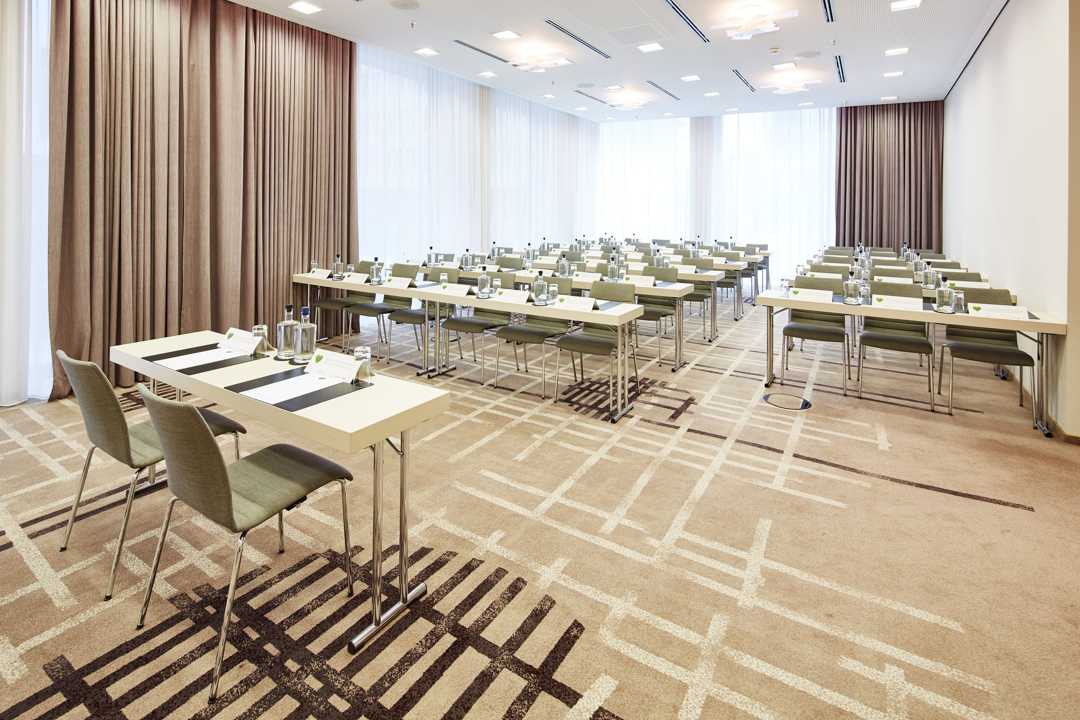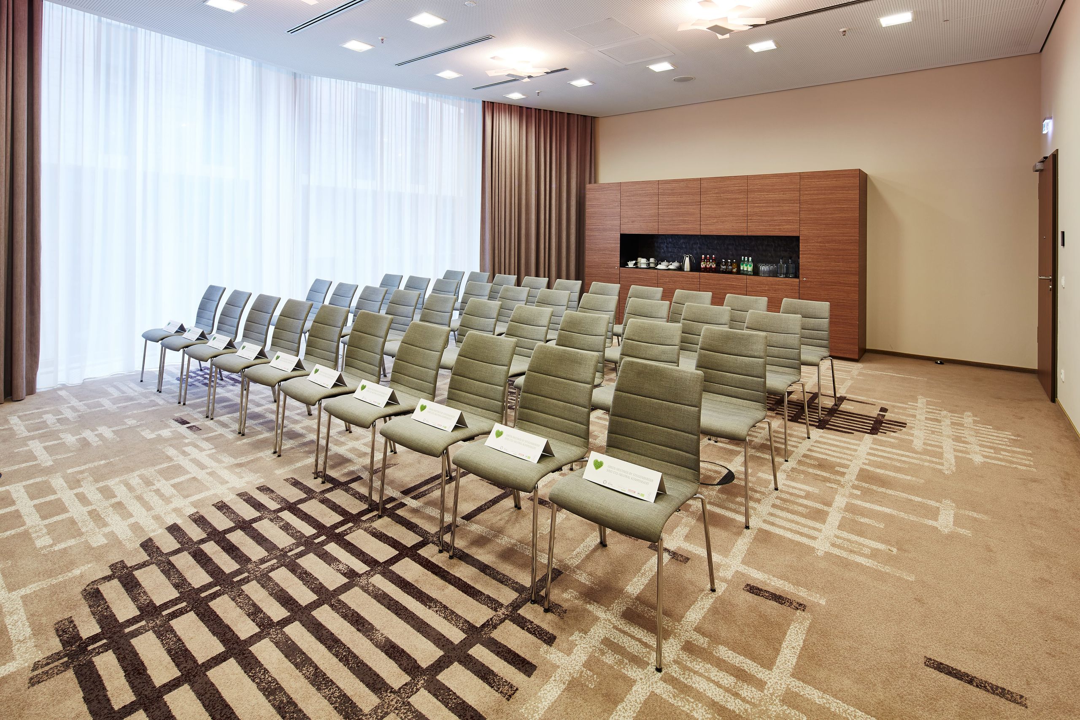Conference rooms for your event in Berlin
The Steigenberger Hotel Am Kanzleramt in Berlin provides the ideal backdrop for your events. The large combination of rooms and the unique event area on the ground floor as well as ten further seminar and group rooms offer approx. 2,400 sqm of comfortable space for conferences and meetings with up to 480 participants as well as exhibitions, exclusive parties and various combined events.
Conference rooms for every occasion in Berlin
Two large foyers and our new, approximately 400 sqm, authentic Berlin-style event area provide a suitable exhibition space during your event. Our professional, stylish ambience and the invigorating natural light in all our conference rooms create a positive atmosphere. All rooms are equipped with air conditioning and modern equipment and offer a high level of comfort.
Our service for your meetings and events in Berlin
Our professional events team will plan your event in line with your individual expectations and requirements. Our professional service team is also on-hand throughout your event so that you can focus on what is really important: an unforgettable and successful day at the Steigenberger Hotel Am Kanzleramt. Book conference rooms in Berlin now online at Steigenberger.com.
Contact
Convention & Events Team
Telephone +49 30 740743-0
E-Mail
Green Meeting
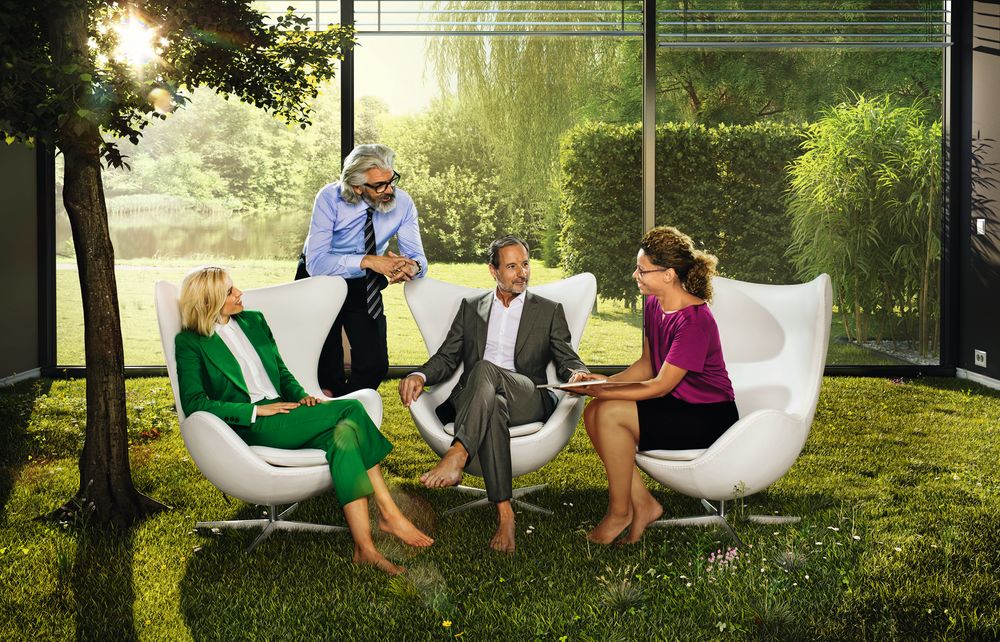
Plenty of room for your event
| Saal A | |
|---|---|
| Size (m²) | 208 |
| Width x length x height | 16,80 x 12,40 x 4,20 |
| Daylight | |
| Air Conditioning | |
| 108 | |
| 160 | |
| 230 | |
| 132 | |
| 39 | |
| Saal B | |
|---|---|
| Size (m²) | 211 |
| Width x length x height | 17,00 x 12,40 x 4,20 |
| Daylight | |
| Air Conditioning | |
| 108 | |
| 160 | |
| 230 | |
| 132 | |
| 39 | |
| Saal A+B | |
|---|---|
| Size (m²) | 419 |
| Width x length x height | 16,90 x 24,80 x 4,20 |
| Daylight | |
| Air Conditioning | |
| 270 | |
| 400 | |
| 480 | |
| 264 | |
| 84 | |
| Event 1 | |
|---|---|
| Size (m²) | 124 |
| Width x length x height | 5,70 x 18,40 x 3,20 |
| Daylight | |
| Air Conditioning | |
| 68 | |
| 90 | |
| 130 | |
| 70 | |
| - | |
| Event 2 | |
|---|---|
| Size (m²) | 117 |
| Width x length x height | 5,70 x 18,40 x 3,20 |
| Daylight | |
| Air Conditioning | |
| 68 | |
| 115 | |
| 80 | |
| 70 | |
| - | |
| Event 1+2+Foyer | |
|---|---|
| Size (m²) | 350 |
| Width x length x height | 5,70 x 47,20 x 3,20 |
| Daylight | |
| Air Conditioning | |
| - | |
| - | |
| 290 | |
| 140 | |
| - | |
| Salon 1 | |
|---|---|
| Size (m²) | 94 |
| Width x length x height | 13,00 x 7,20 x 3,30 |
| Daylight | |
| Air Conditioning | |
| 57 | |
| 84 | |
| 80 | |
| 60 | |
| 30 | |
| Salon 2 | |
|---|---|
| Size (m²) | 55 |
| Width x length x height | 8,40 x 6,50 x 3,30 |
| Daylight | |
| Air Conditioning | |
| 24 | |
| 39 | |
| 40 | |
| 40 | |
| 18 | |
| Salon 3 | |
|---|---|
| Size (m²) | 45 |
| Width x length x height | 8,40 x 5,40 x 3,30 |
| Daylight | |
| Air Conditioning | |
| - | |
| - | |
| - | |
| - | |
| - | |
| Salon 4 | |
|---|---|
| Size (m²) | 98 |
| Width x length x height | 11,65 x 8,40 x 3,30 |
| Daylight | |
| Air Conditioning | |
| 60 | |
| 84 | |
| 110 | |
| 66 | |
| 30 | |
| Salon 5 | |
|---|---|
| Size (m²) | 101 |
| Width x length x height | 12,00 x 8,40 x 3,30 |
| Daylight | |
| Air Conditioning | |
| 66 | |
| 84 | |
| 110 | |
| 66 | |
| 30 | |
| Salon 4+5 | |
|---|---|
| Size (m²) | 199 |
| Width x length x height | 11,80 x 16,80 x 3,30 |
| Daylight | |
| Air Conditioning | |
| 111 | |
| 185 | |
| 210 | |
| 132 | |
| 51 | |
| Salon 6 | |
|---|---|
| Size (m²) | 31 |
| Width x length x height | 6,90 x 4,50 x 3,30 |
| Daylight | |
| Air Conditioning | |
| 12 | |
| 31 | |
| 15 | |
| - | |
| 15 | |
| Salon 7 | |
|---|---|
| Size (m²) | 31 |
| Width x length x height | 6,90 x 4,50 x 3,30 |
| Daylight | |
| Air Conditioning | |
| 12 | |
| 31 | |
| 15 | |
| - | |
| 15 | |
| Salon 6+7 | |
|---|---|
| Size (m²) | 62 |
| Width x length x height | 6,90 x 9,00 x 3,30 |
| Daylight | |
| Air Conditioning | |
| 24 | |
| 44 | |
| 30 | |
| 30 | |
| 18 | |
| Salon 8 | |
|---|---|
| Size (m²) | 31 |
| Width x length x height | 6,90 x 4,50 x 3,30 |
| Daylight | |
| Air Conditioning | |
| 12 | |
| 31 | |
| 15 | |
| - | |
| 15 | |
| Salon 9 | |
|---|---|
| Size (m²) | 31 |
| Width x length x height | 6,90 x 4,50 x 3,30 |
| Daylight | |
| Air Conditioning | |
| 12 | |
| 31 | |
| 15 | |
| - | |
| 15 | |
| Salon 8+9 | |
|---|---|
| Size (m²) | 62 |
| Width x length x height | 6,90 x 9,00 x 3,30 |
| Daylight | |
| Air Conditioning | |
| 24 | |
| 44 | |
| 30 | |
| 30 | |
| 18 | |
| Salon 10 | |
|---|---|
| Size (m²) | 67 |
| Width x length x height | 9,40 x 7,10 x 3,30 |
| Daylight | |
| Air Conditioning | |
| 36 | |
| 61 | |
| 40 | |
| 30 | |
| 24 | |


