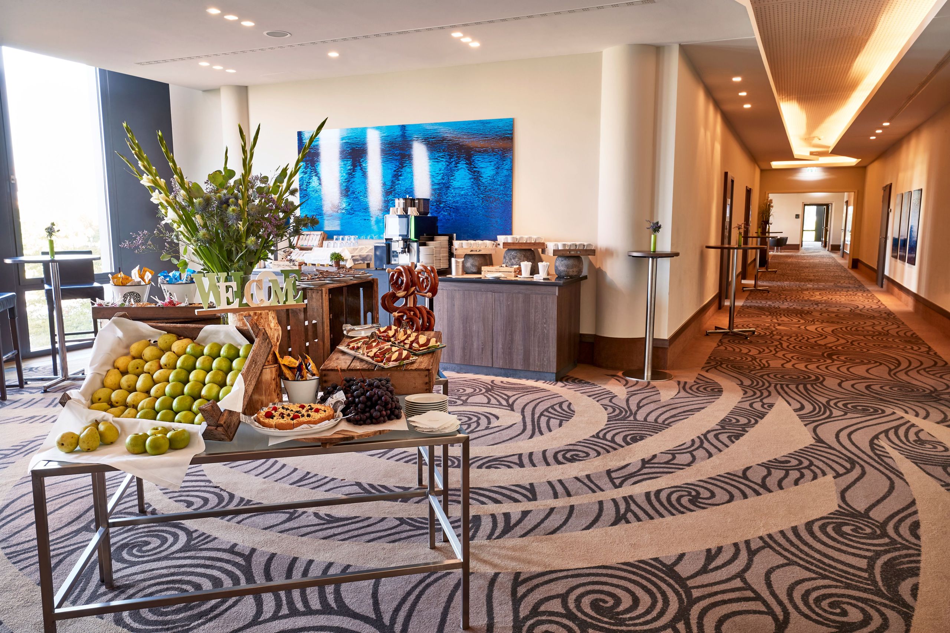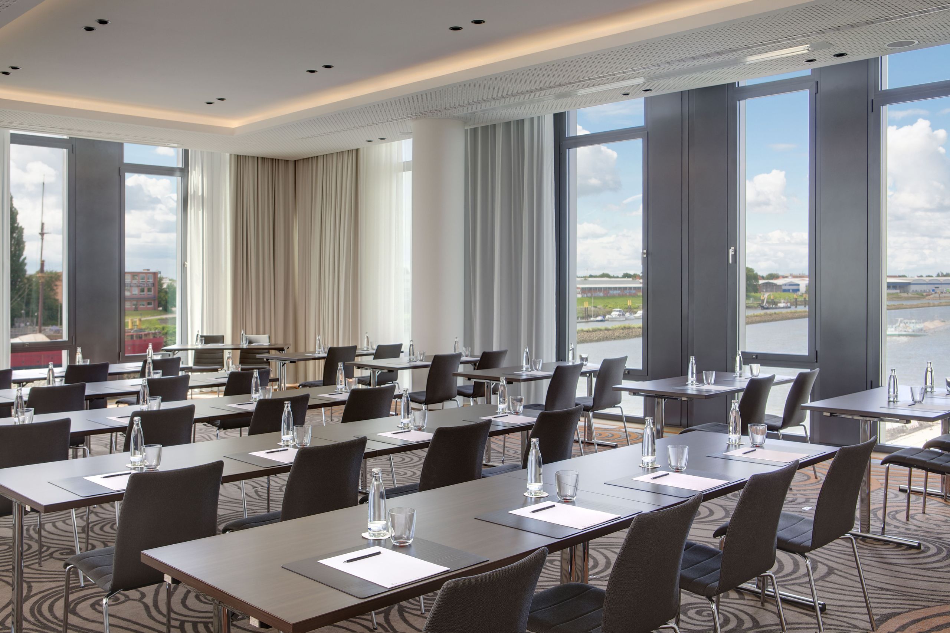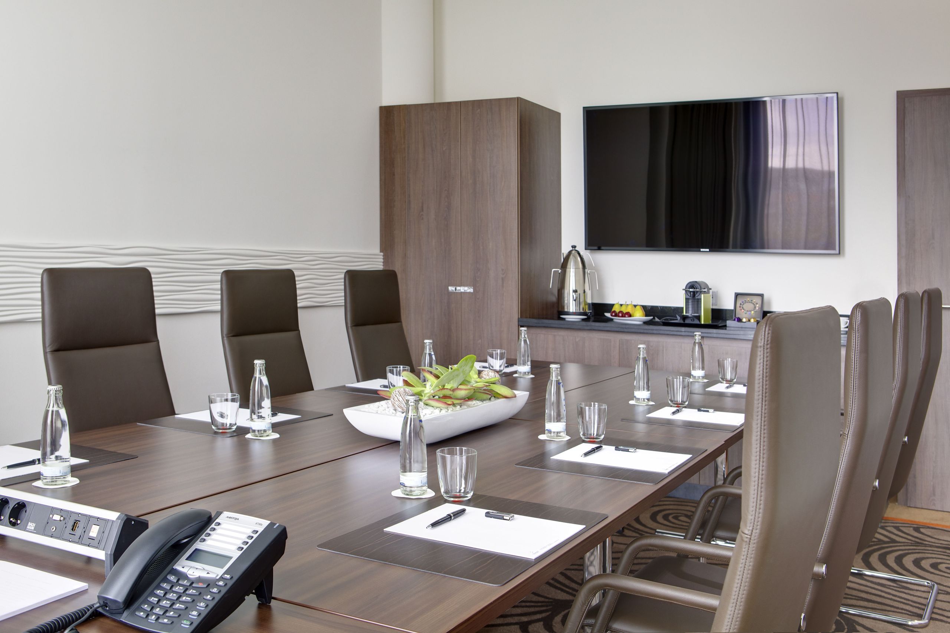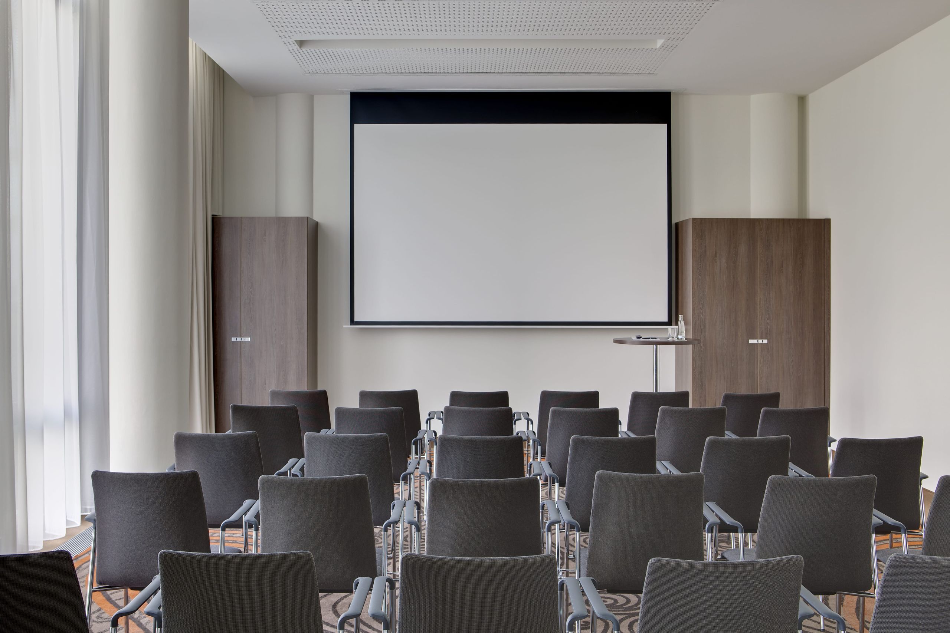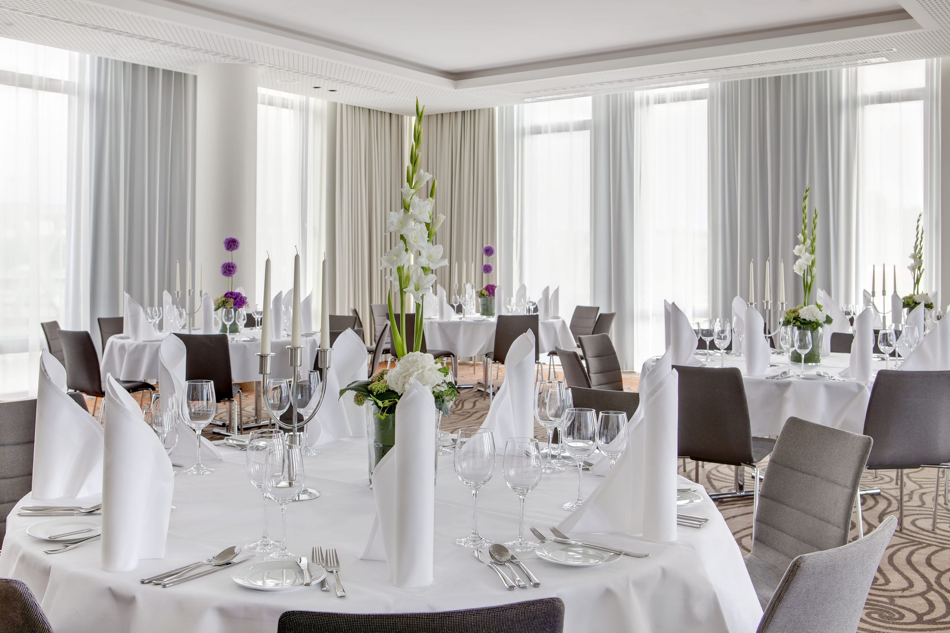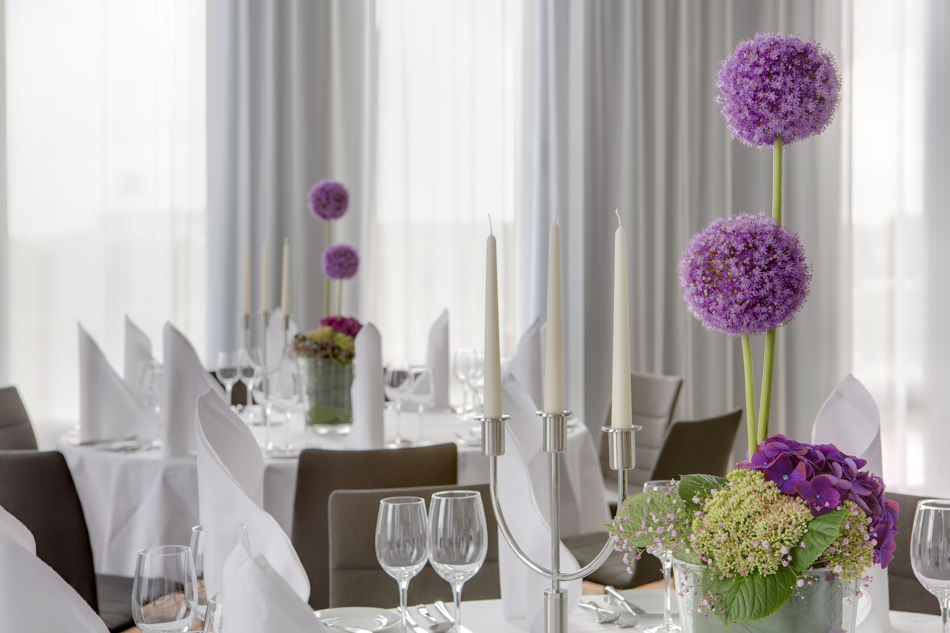Conferences & events
At the Steigenberger Hotel in Bremen you will find the best conditions for your events. The 6 meeting rooms of the Steigenberger Hotel Bremen provide the necessary vision for all the decisions you make at your conference or meeting.
Meeting rooms in Bremen for every occasion
The rooms for up to 160 people offer a pleasant and unobstructed view over the Weser. If you are planning an extraordinary day, the foyer, the hall or the restaurant Leander in the GOP Varieté-Theatre are also available on request.
Our service for your meetings and events in Bremen
Here, too, the staff of the Steigenberger Hotel is there for you and will provide you with unique menus, appealing decorations and ideal event accompaniment. The event team is of course happy to organise unique anniversaries and eventful evening events as part of a conference. Book conference rooms in Bremen online now at steigenberger.com.
Contact
Convention & Events Team
Phone +49 421 47837-155
Fax +49 421 47837-694
E-mail meetings.bremen@steigenberger.com
Green Meeting
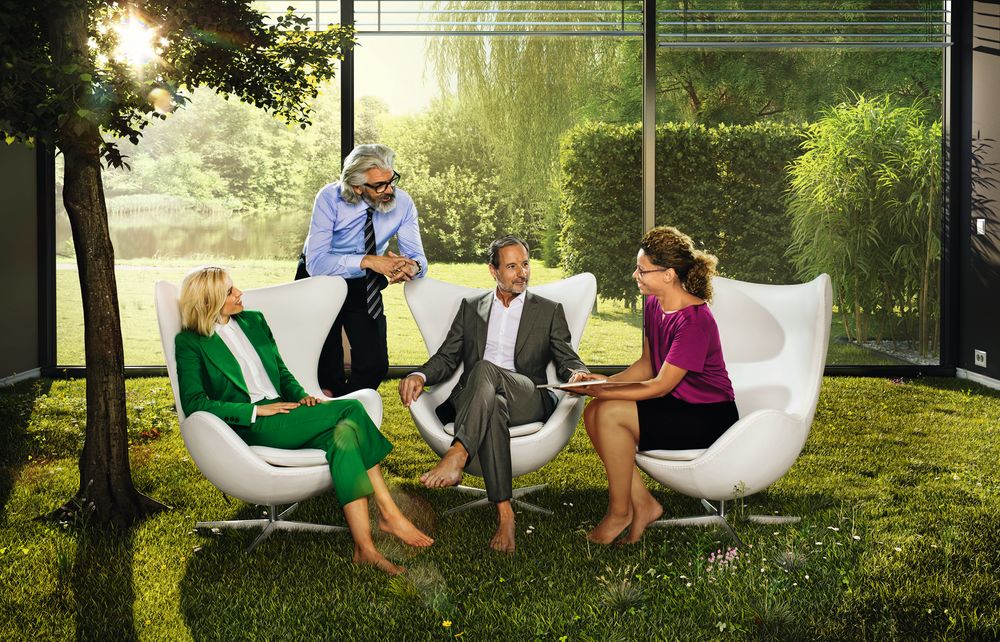
Conference rooms in the Hotel in Bremen
| Boardroom I | |
|---|---|
| Size (m²) | 24 |
| Width x length x height | 5,60 x 4,28 x 3,00 |
| Daylight | |
| Air Conditioning | |
| - | |
| 10 | |
| 10 | |
| 10 | |
| - | |
| Boardroom II | |
|---|---|
| Size (m²) | 24 |
| Width x length x height | 5,60 x 4,28 x 3,00 |
| Daylight | |
| Air Conditioning | |
| - | |
| 10 | |
| 10 | |
| 10 | |
| - | |
| Kaffee Quartier I | |
|---|---|
| Size (m²) | 46 |
| Width x length x height | 5,60 x 8,20 x 2,95 |
| Daylight | |
| Air Conditioning | |
| 15 | |
| 35 | |
| 35 | |
| 24 | |
| 14 | |
| Kaffee Quartier II | |
|---|---|
| Size (m²) | 50 |
| Width x length x height | 5,60 x 8,90 x 3,00 |
| Daylight | |
| Air Conditioning | |
| 20 | |
| 40 | |
| 40 | |
| 32 | |
| 16 | |
| Kaffee Quartier I+II | |
|---|---|
| Size (m²) | 96 |
| Width x length x height | 5,60 x 17,10 x 3,00 |
| Daylight | |
| Air Conditioning | |
| 40 | |
| 80 | |
| 80 | |
| 64 | |
| 30 | |
| Weser Terminal I+II | |
|---|---|
| Size (m²) | 191 |
| Width x length x height | 12.00 x 15.90 x 3.00 |
| Daylight | |
| Air Conditioning | |
| 90 | |
| 150 | |
| 150 | |
| 100 | |
| 60 | |
| Weser Terminal I | |
|---|---|
| Size (m²) | 104 |
| Width x length x height | 8,70 x 12,00 x 3,00 |
| Daylight | |
| Air Conditioning | |
| 42 | |
| 80 | |
| 80 | |
| 48 | |
| 30 | |
| Weser Terminal II | |
|---|---|
| Size (m²) | 87 |
| Width x length x height | 7,25 x 12,00 x 3,00 |
| Daylight | |
| Air Conditioning | |
| 32 | |
| 50 | |
| 50 | |
| 40 | |
| 26 | |


