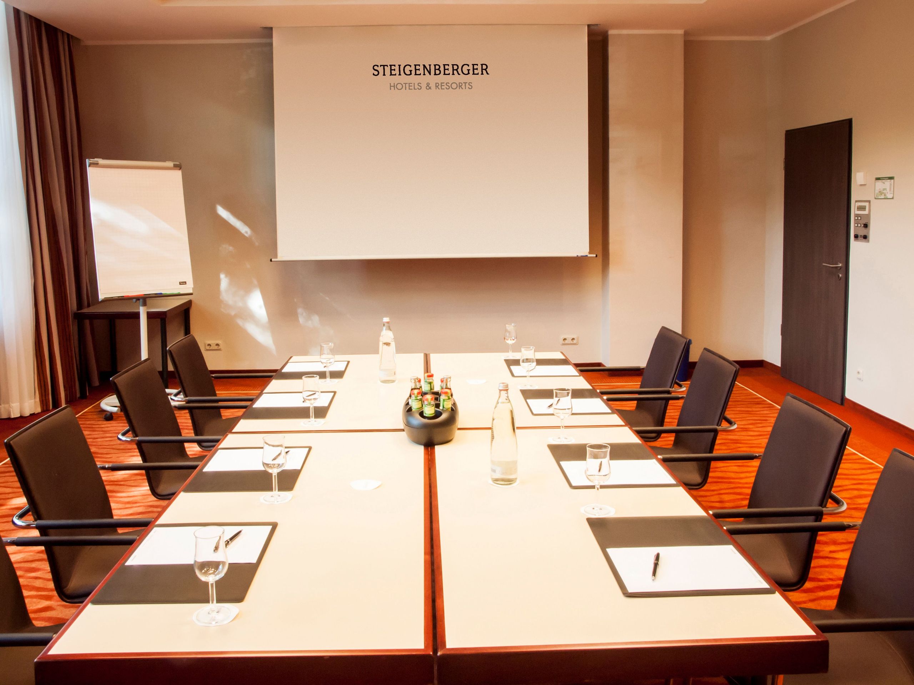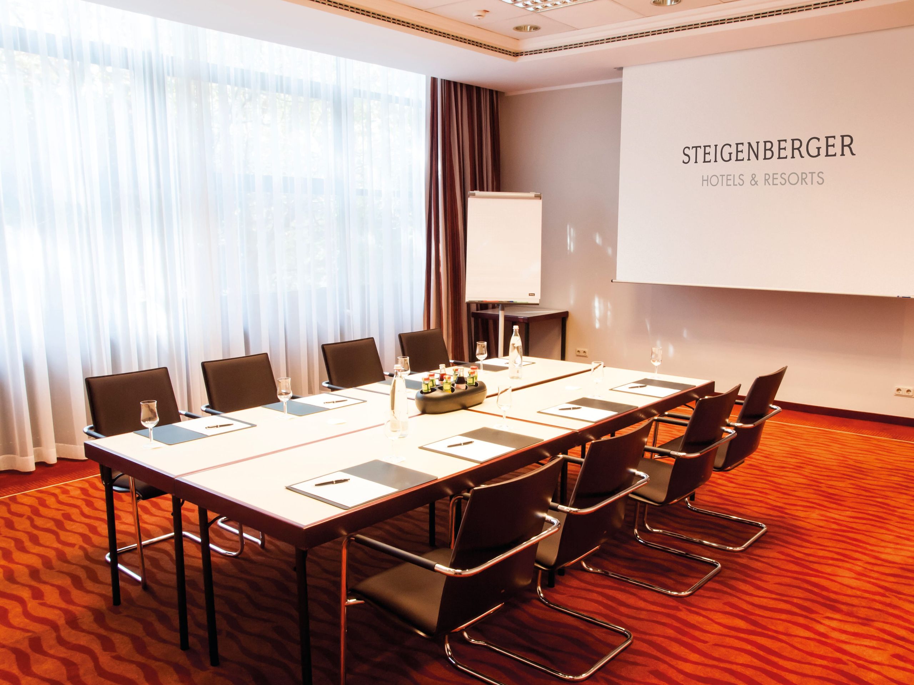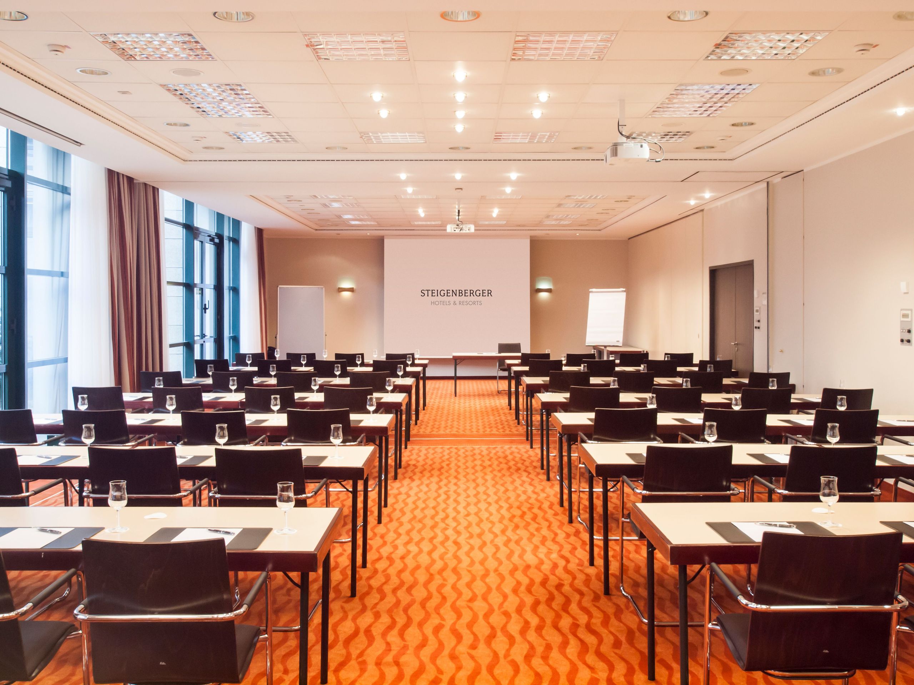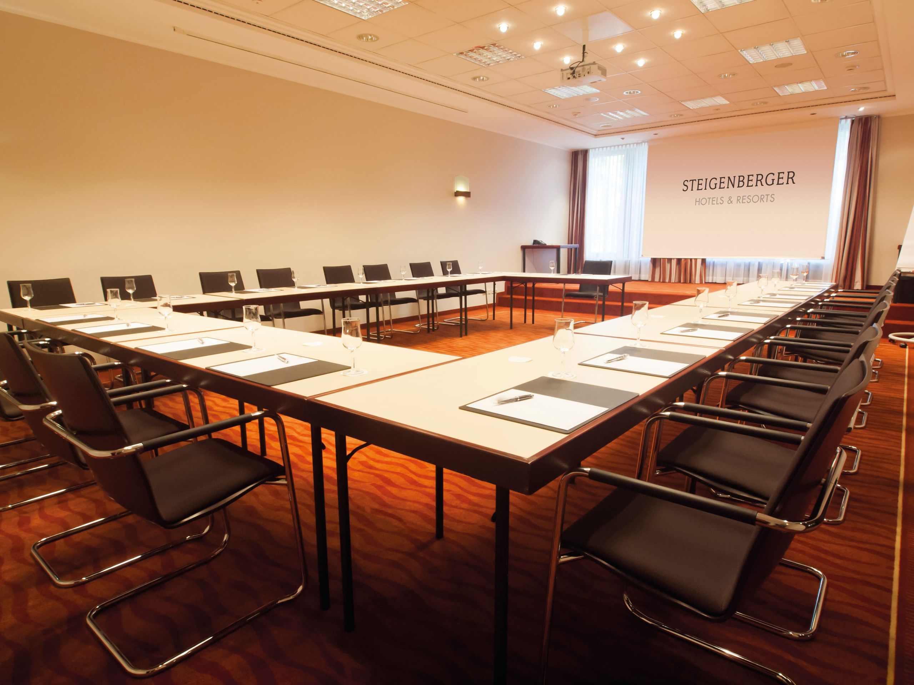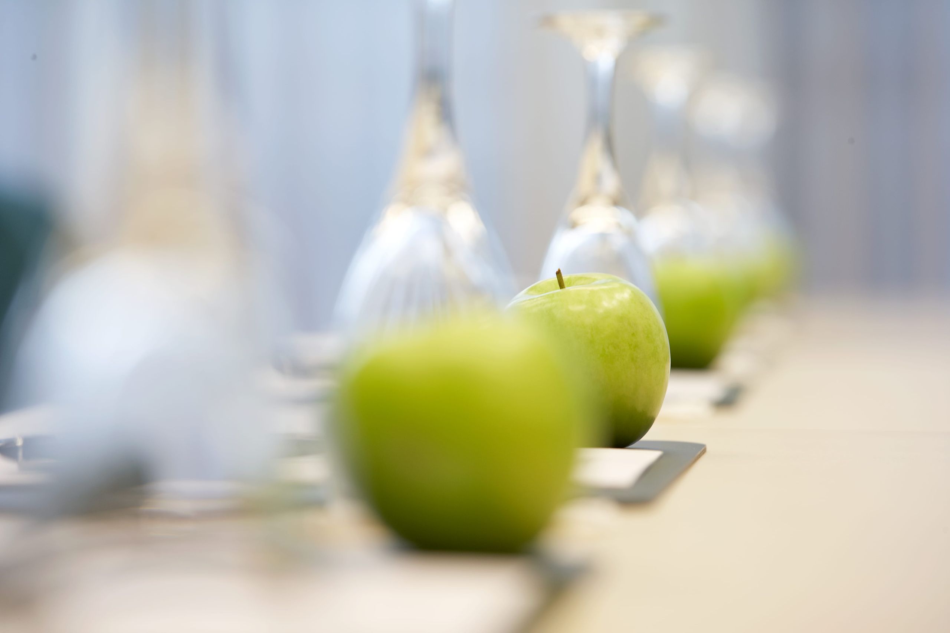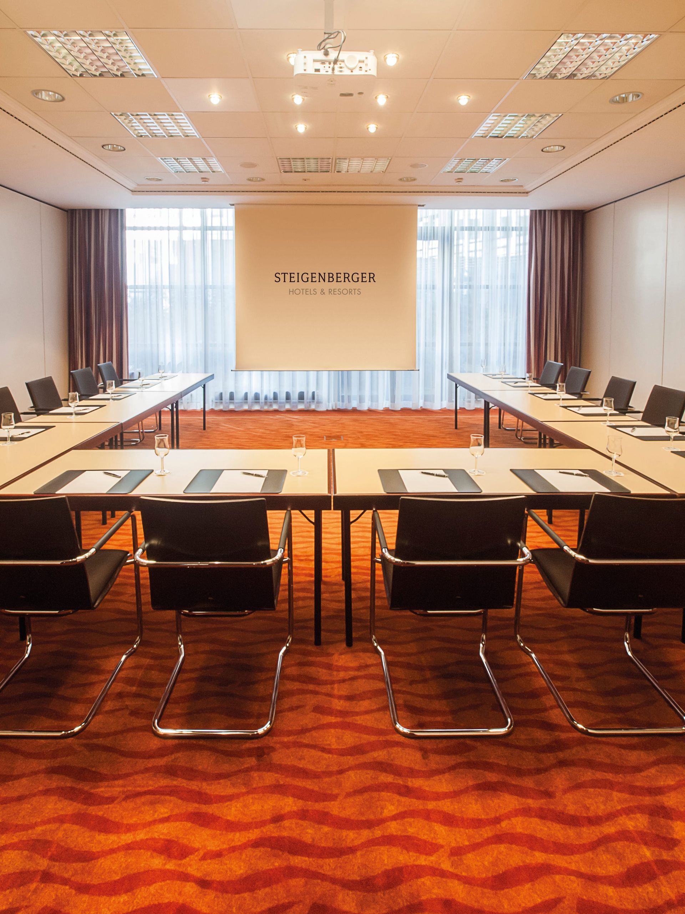Conferences & events
So that you can give your full concentration to your event, you can count on the support of a professional team at the Steigenberger Hotel in Dortmund.
Meeting rooms in Dortmund for every occasion
Conference rooms equipped with the latest technology and optimum comfort for up to 150 people guarantee that you and your guests will have a pleasant stay and conclude successful business agreements.
Our service around your meetings and events in Dortmund
Our events team provides support and advice right from the planning stage. Outstanding service and the perfect execution of your event always take top priority during your meeting in our hotel.
We are also happy to arrange your private celebrations and events. Turn your business and private events into an unforgettable experience with us.
Contact
Convention & Events Team
Phone +49 231 9021-0
Fax +49 231 9021-999
E-mail
Green Meeting
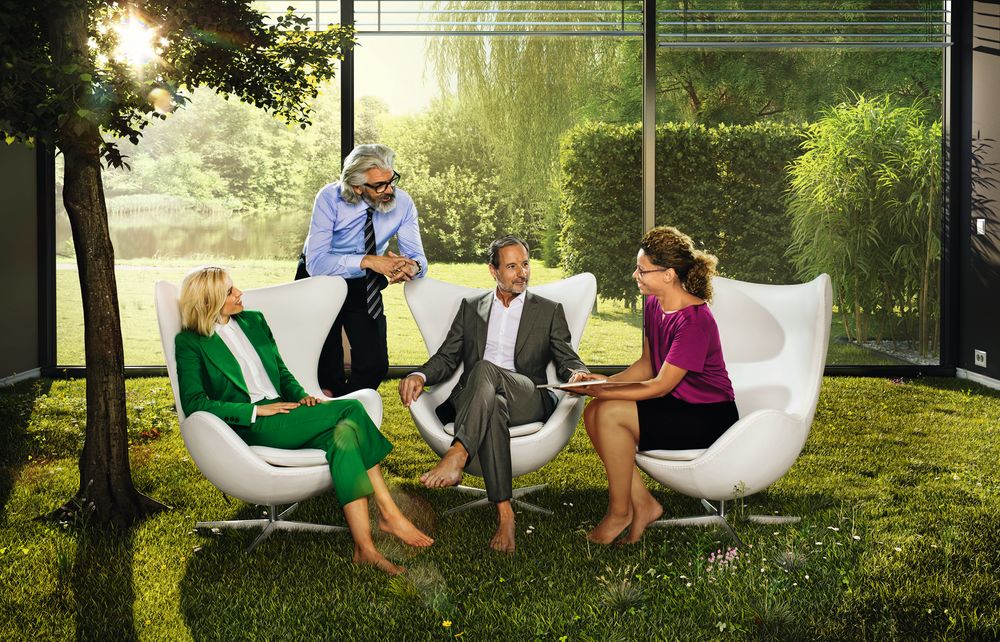
Plenty of room for your event
| Foyer | |
|---|---|
| Size (m²) | 65 |
| Width x length x height | |
| Daylight | |
| Air Conditioning | |
| Germania 1 | |
|---|---|
| Size (m²) | 42 |
| Width x length x height | 5,55 x 7,65 x 3 |
| Daylight | |
| Air Conditioning | |
| 16 | |
| 35 | |
| 18 | |
| 12 | |
| Gneisenau 2 | |
|---|---|
| Size (m²) | 56 |
| Width x length x height | 7,50 x 7,65 x 3 |
| Daylight | |
| Air Conditioning | |
| 24-32 | |
| 35 | |
| 24 | |
| 16 | |
| Minister Stein 3 | |
|---|---|
| Size (m²) | 66 |
| Width x length x height | 9,20 x 7,65 x 3 |
| Daylight | |
| Air Conditioning | |
| 28-32 | |
| 60 | |
| 36 | |
| 18 | |
| Zollern 4 | |
|---|---|
| Size (m²) | 73 |
| Width x length x height | 6,30 x 11,35 x 3 |
| Daylight | |
| Air Conditioning | |
| 28-36 | |
| 60 | |
| 36 | |
| 20 | |
| Phoenix 5 | |
|---|---|
| Size (m²) | 46 |
| Width x length x height | 7,45 x 6,15 x 3 |
| Daylight | |
| Air Conditioning | |
| 18-24 | |
| 40 | |
| 18 | |
| 14 | |
| Room 1+2 | |
|---|---|
| Size (m²) | 98 |
| Width x length x height | 7,65 x 13,05 x 3 |
| Daylight | |
| Air Conditioning | |
| 40-52 | |
| 80 | |
| 42 | |
| 28 | |
| Room 2+3 | |
|---|---|
| Size (m²) | 122 |
| Width x length x height | 7,65 x 16,7 x 3 |
| Daylight | |
| Air Conditioning | |
| 56-70 | |
| 100 | |
| 66 | |
| 34 | |
| Room 3+4 | |
|---|---|
| Size (m²) | 139 |
| Width x length x height | |
| Daylight | |
| Air Conditioning | |
| 52-68 | |
| 120 | |
| 78 | |
| 35 | |
| Room 1+2+3 | |
|---|---|
| Size (m²) | 164 |
| Width x length x height | 22,55 x 7,65 x 3 |
| Daylight | |
| Air Conditioning | |
| 72-100 | |
| 150 | |
| 90 | |
| 54 | |
| Room 2+3+4 | |
|---|---|
| Size (m²) | 195 |
| Width x length x height | |
| Daylight | |
| Air Conditioning | |
| 84-120 | |
| 150 | |
| 90 | |
| Room 1+2+3+4 | |
|---|---|
| Size (m²) | 237 |
| Width x length x height | |
| Daylight | |
| Air Conditioning | |
| 100-150 | |
| 35 | |
| 90 | |


