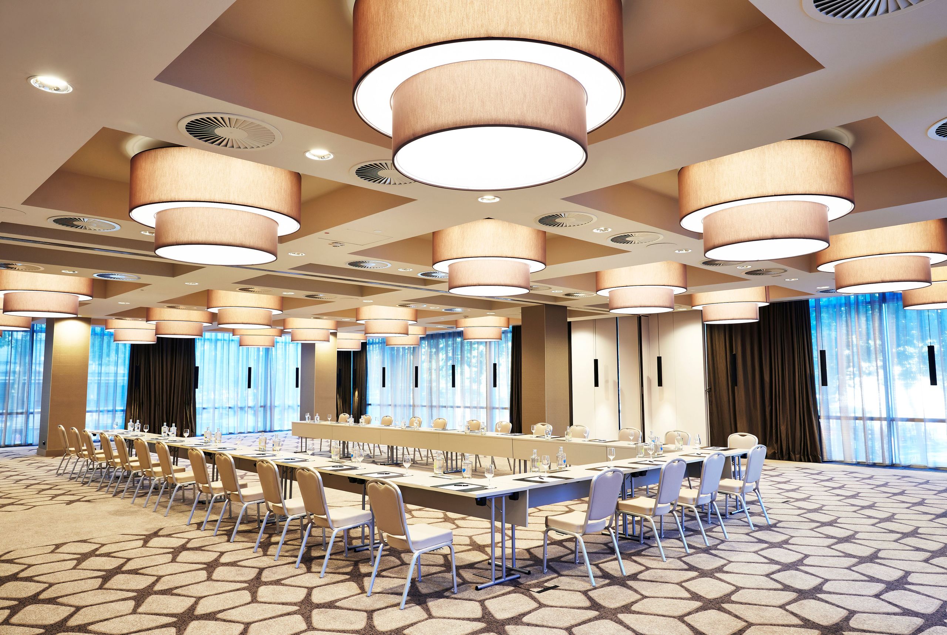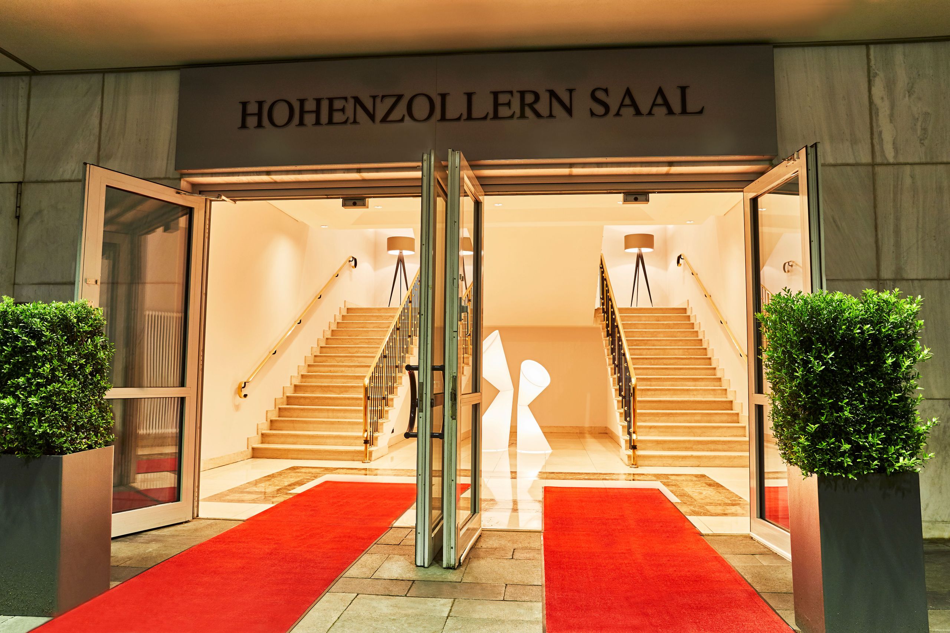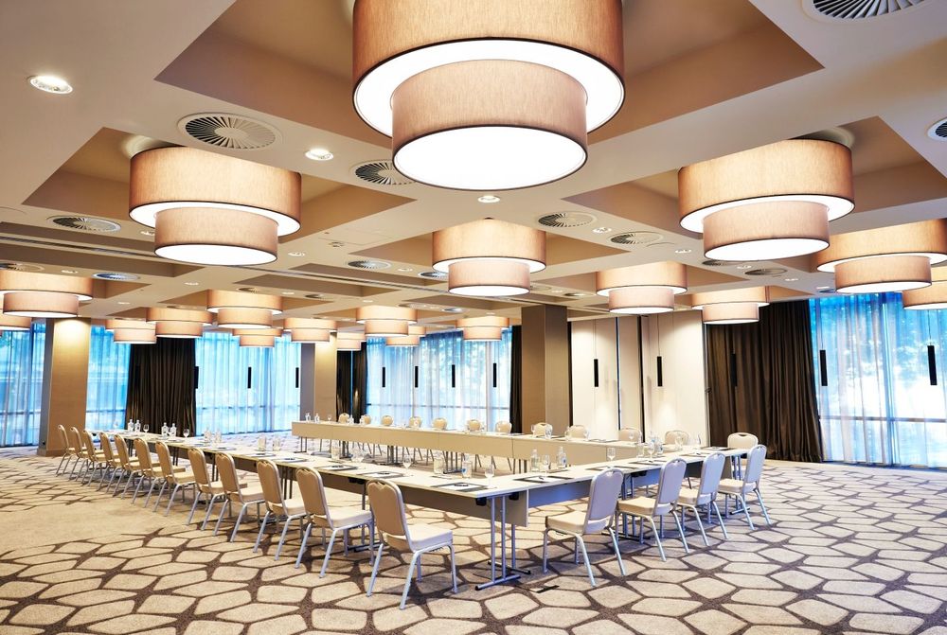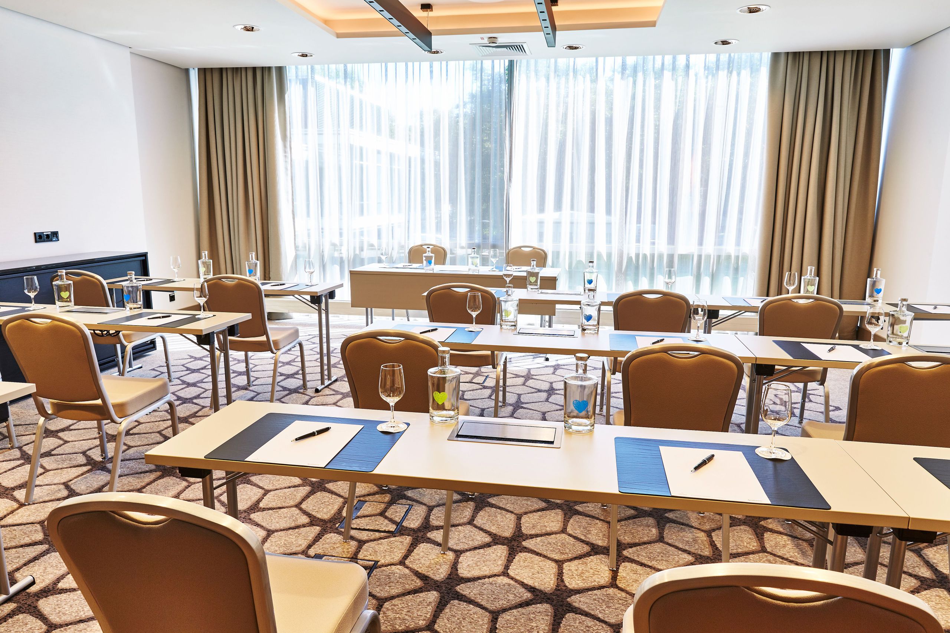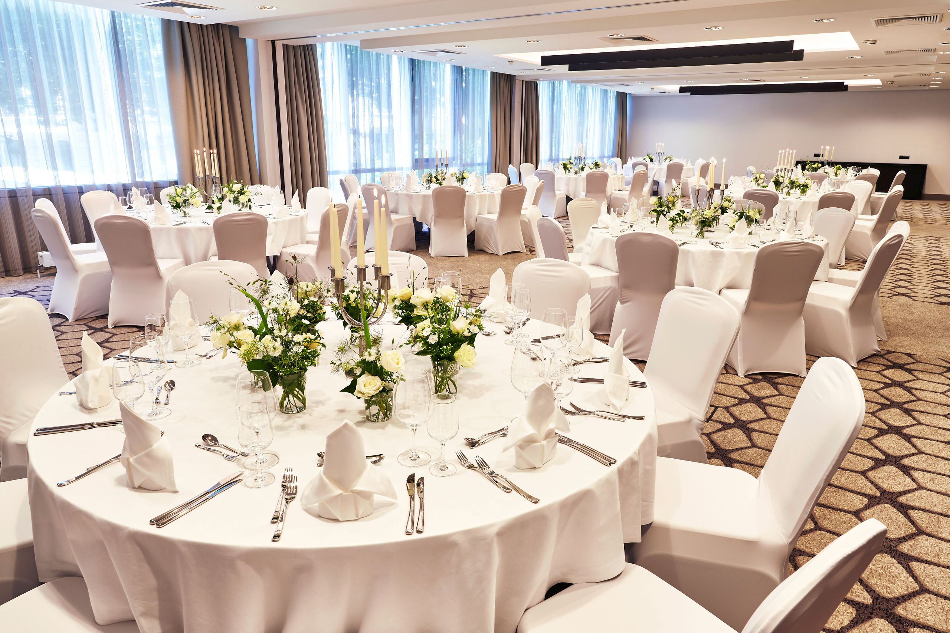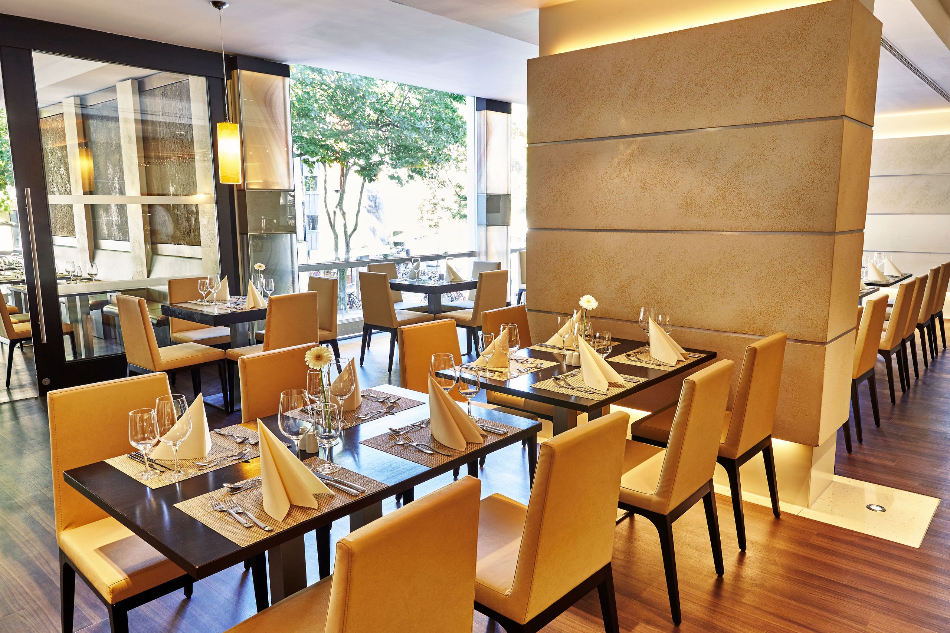CONFERENCE ROOMS FOR YOUR EVENT IN COLOGNE
The conveniently located Rhine metropolis of Cologne has been an important economic meeting place for centuries. This is also reflected in the large number of internationally important trade fairs and congresses that take place in Cologne. The Steigenberger Hotel Köln always offers the right setting for your business events.
Conference rooms in Cologne for every occasion
Choose the right room for your event from our seven meeting rooms and four conference suites. From exclusive board meetings, team-building events and large seminars to conferences with a maximum of 350 people, you can hold any event with us. To ensure that your participants are attentive at all times and that the event runs smoothly, all our rooms offer generous daylight and modern technical equipment.
Our service for your meetings and events in Cologne
Our professional organization team is always at your disposal. Of course, our event rooms are also available for private celebrations, for example for a wedding reception or a milestone birthday.
Contact us
Congresses & Events Team
Phone +49 221 228 1515
Fax +49 221 228 1111
E-Mail
Events in Cologne
Green Meeting
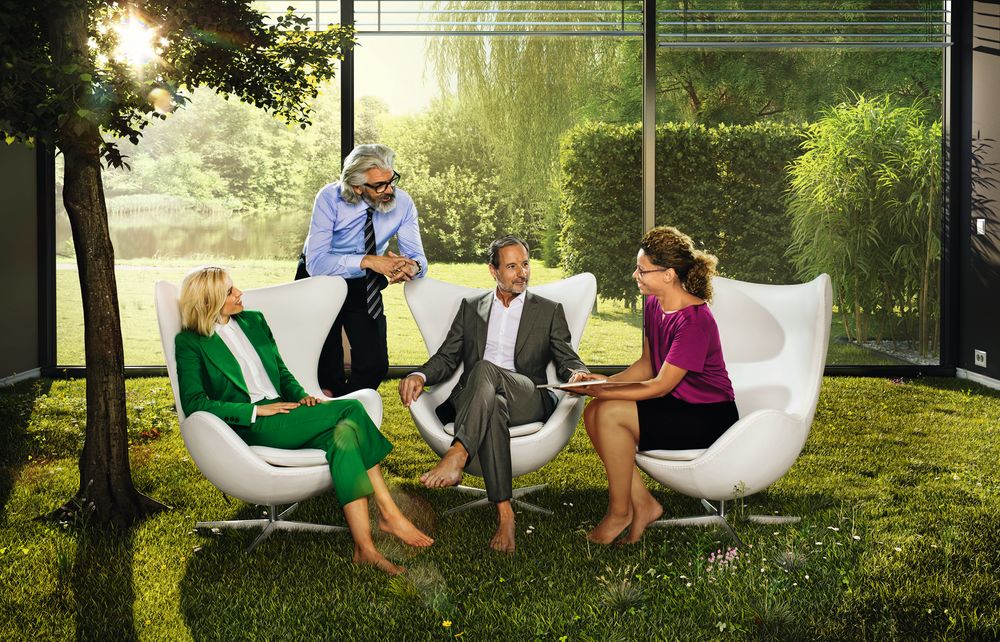
Our conference rooms
| Hohenzollern A | |
|---|---|
| Size (m²) | 178 |
| Width x length x height | 11.75x15.10x3.21 |
| Daylight | |
| Air Conditioning | |
| 96 | |
| 140 | |
| 200 | |
| 100 | |
| 45 | |
| Hohenzollern B | |
|---|---|
| Size (m²) | 197 |
| Width x length x height | 13.00x15.10x3.21 |
| Daylight | |
| Air Conditioning | |
| 96 | |
| 140 | |
| 200 | |
| 100 | |
| 45 | |
| Hohenzollern A+B | |
|---|---|
| Size (m²) | 375 |
| Width x length x height | 24.75x15.10x3.21 |
| Daylight | |
| Air Conditioning | |
| 180 | |
| 280 | |
| 400 | |
| 200 | |
| 60 | |
| Habsburg 1 | |
|---|---|
| Size (m²) | 69 |
| Width x length x height | 7.00x9.85x2.71 |
| Daylight | |
| Air Conditioning | |
| 36 | |
| 64 | |
| 70 | |
| 40 | |
| 24 | |
| Habsburg 2 | |
|---|---|
| Size (m²) | 69 |
| Width x length x height | 7.00x9.85x2.71 |
| Daylight | |
| Air Conditioning | |
| 36 | |
| 64 | |
| 70 | |
| 40 | |
| 24 | |
| Habsburg 3 | |
|---|---|
| Size (m²) | 69 |
| Width x length x height | 7.00x9.85x2.71 |
| Daylight | |
| Air Conditioning | |
| 36 | |
| 64 | |
| 70 | |
| 40 | |
| 24 | |
| Habsburg 1+2 | |
|---|---|
| Size (m²) | 138 |
| Width x length x height | 14.00x9.85x2,71 |
| Daylight | |
| Air Conditioning | |
| 78 | |
| 133 | |
| 140 | |
| 80 | |
| 39 | |
| Habsburg 2+3 | |
|---|---|
| Size (m²) | 138 |
| Width x length x height | 6.75x7.00x2.70 |
| Daylight | |
| Air Conditioning | |
| 78 | |
| 133 | |
| 140 | |
| 80 | |
| 39 | |
| Habsburg 1+2+3 | |
|---|---|
| Size (m²) | 207 |
| Width x length x height | 21.00x9.85x2.71 |
| Daylight | |
| Air Conditioning | |
| 132 | |
| 199 | |
| 210 | |
| 120 | |
| 60 | |
| Hohenstaufen | |
|---|---|
| Size (m²) | 48 |
| Width x length x height | 6.75x7.00x2.71 |
| Daylight | |
| Air Conditioning | |
| 27 | |
| 40 | |
| 50 | |
| 30 | |
| 18 | |
| Sachsen | |
|---|---|
| Size (m²) | 48 |
| Width x length x height | 6.75x7.00x2.71 |
| Daylight | |
| Air Conditioning | |
| 27 | |
| 40 | |
| 50 | |
| 30 | |
| 18 | |


