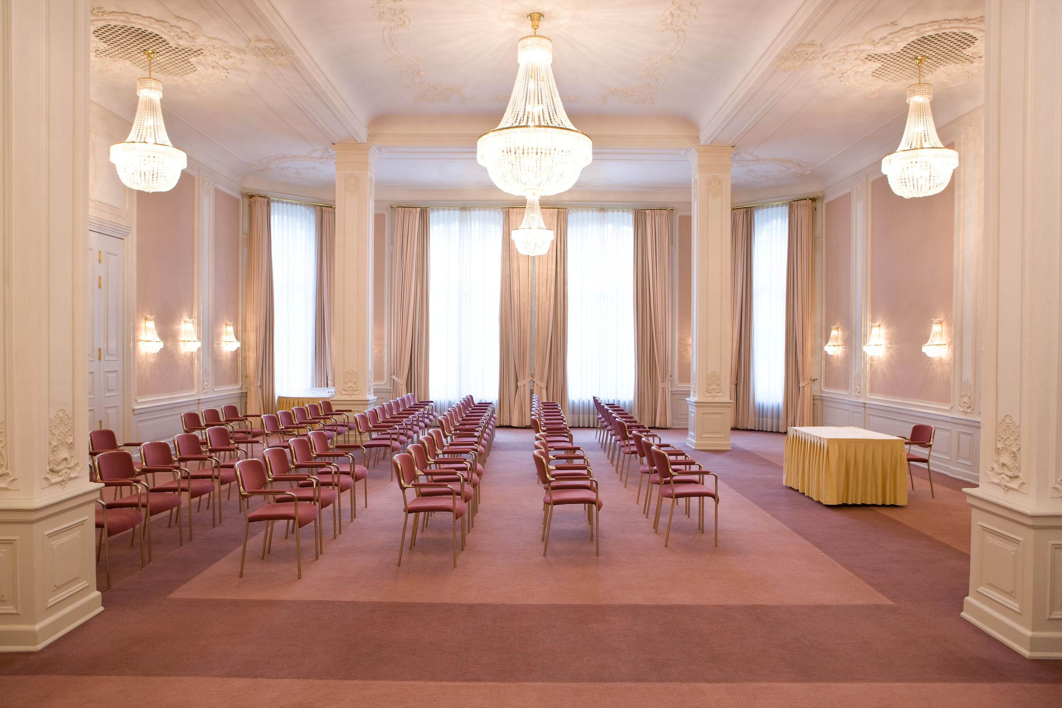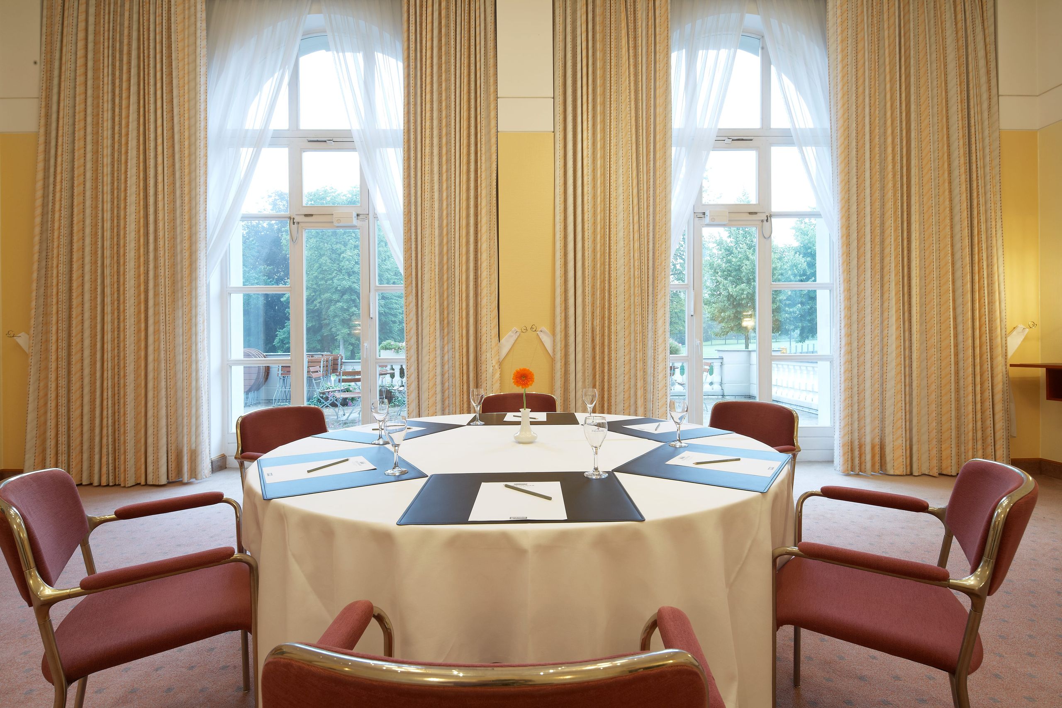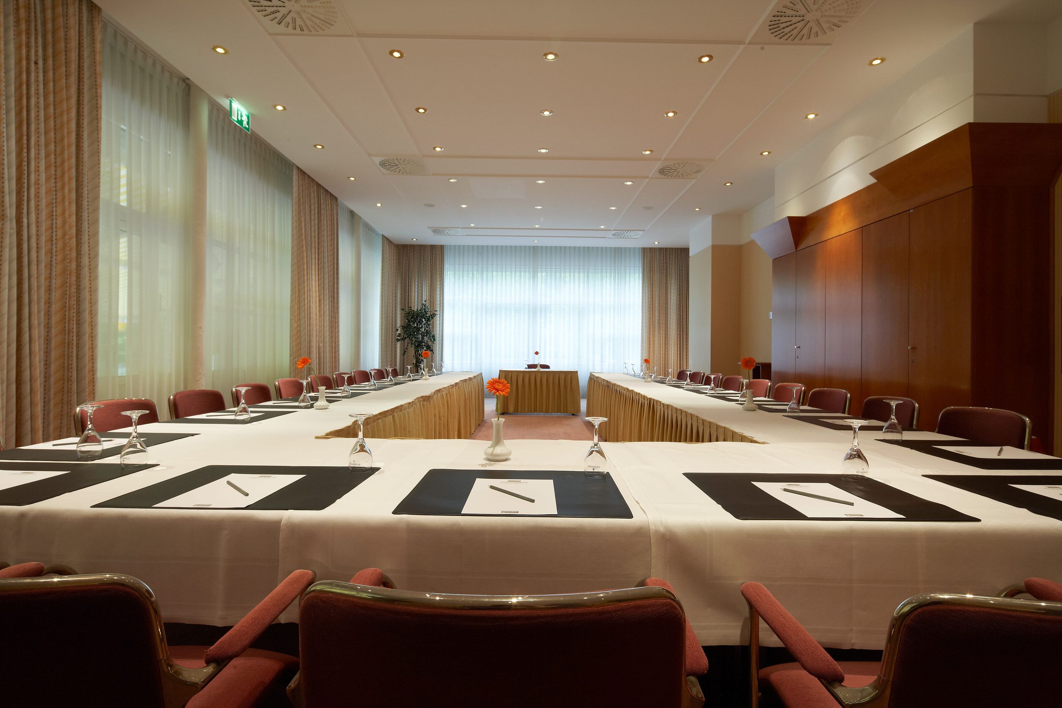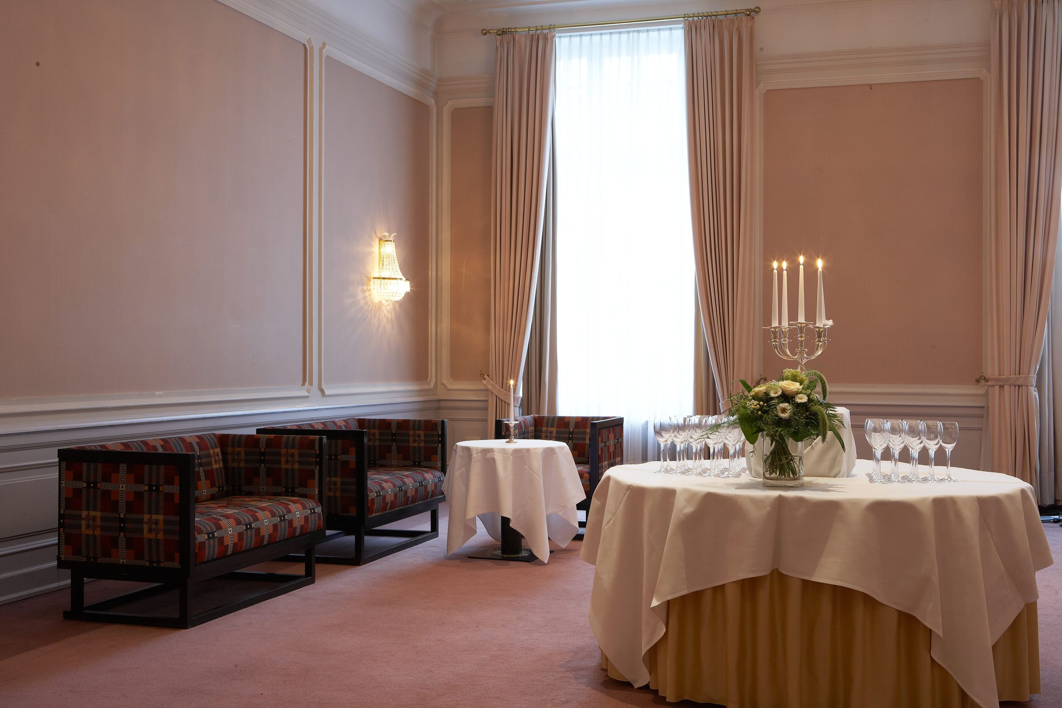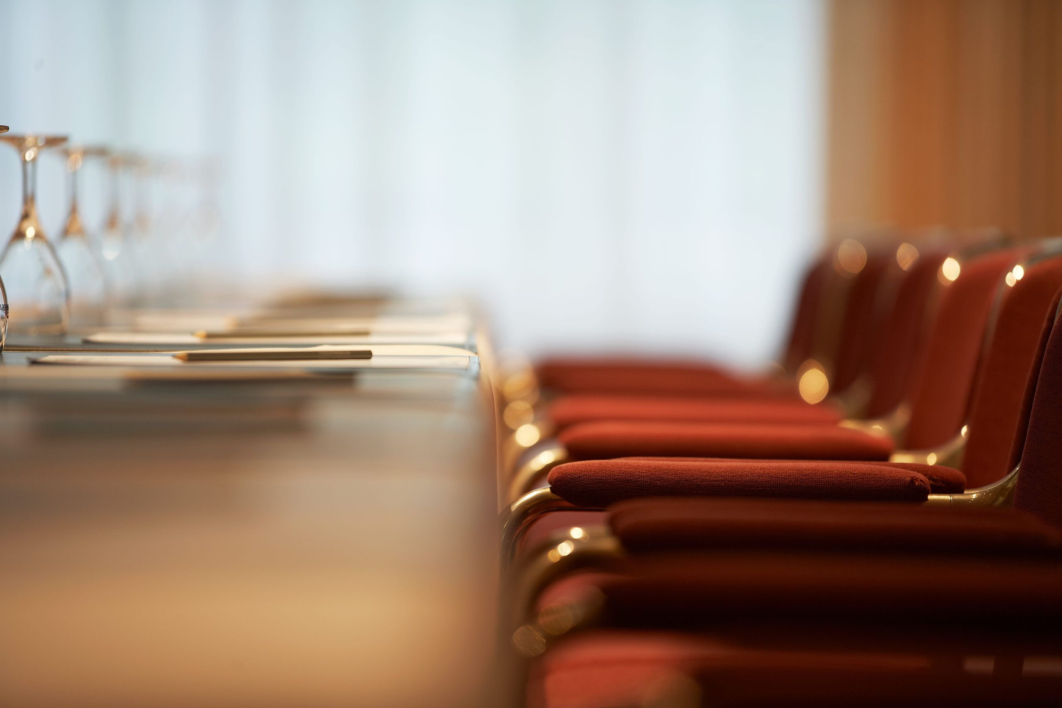Conferences and events
We offer qualified full service for your event. From elegant family celebrations to professional meetings and extravagant events. Meeting rooms in Bad Pyrmont
Meeting rooms in Bad Pyrmont in a glamorous ambience.
Our five representative conference rooms with classical architecture, two meeting rooms and three break foyers, all with floor-to-ceiling windows, provide the stylish setting for meetings with up to 140 people. For your receptions in summer, you can also use our magnificent banquet terrace with a direct view of the spa gardens.
*Our service for your meetings and events in Bad Pyrmont..
Our competent staff will assist you with technical questions and provide you with a wide range of modern conference technology. We are also happy to organize a professional camera team to document your event or selected lectures.
In addition to the event rooms in the hotel, the castle, the concert hall and the Wandelhalle can also be rented. First-class culinary variety, from fine to rustic Bavarian, as well as an individual supporting program indoors and outdoors round off our offer.
Contact
Johanna Rux
Phone +49 5281 15-2002 Fax +49 5281 15-2001 johanna.rux@bad-pyrmont.steigenberger.de
Green Meeting
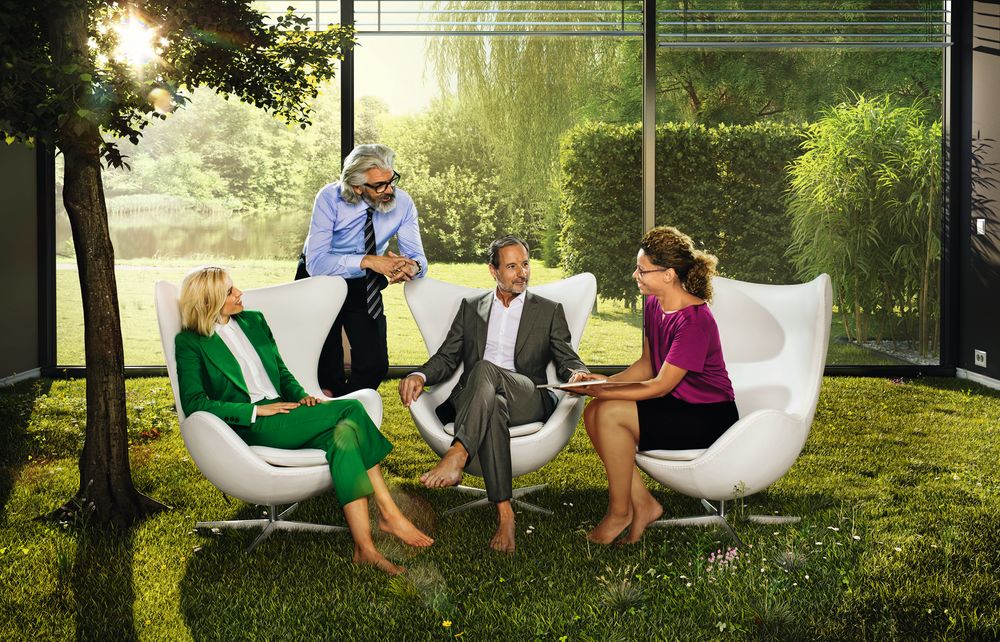
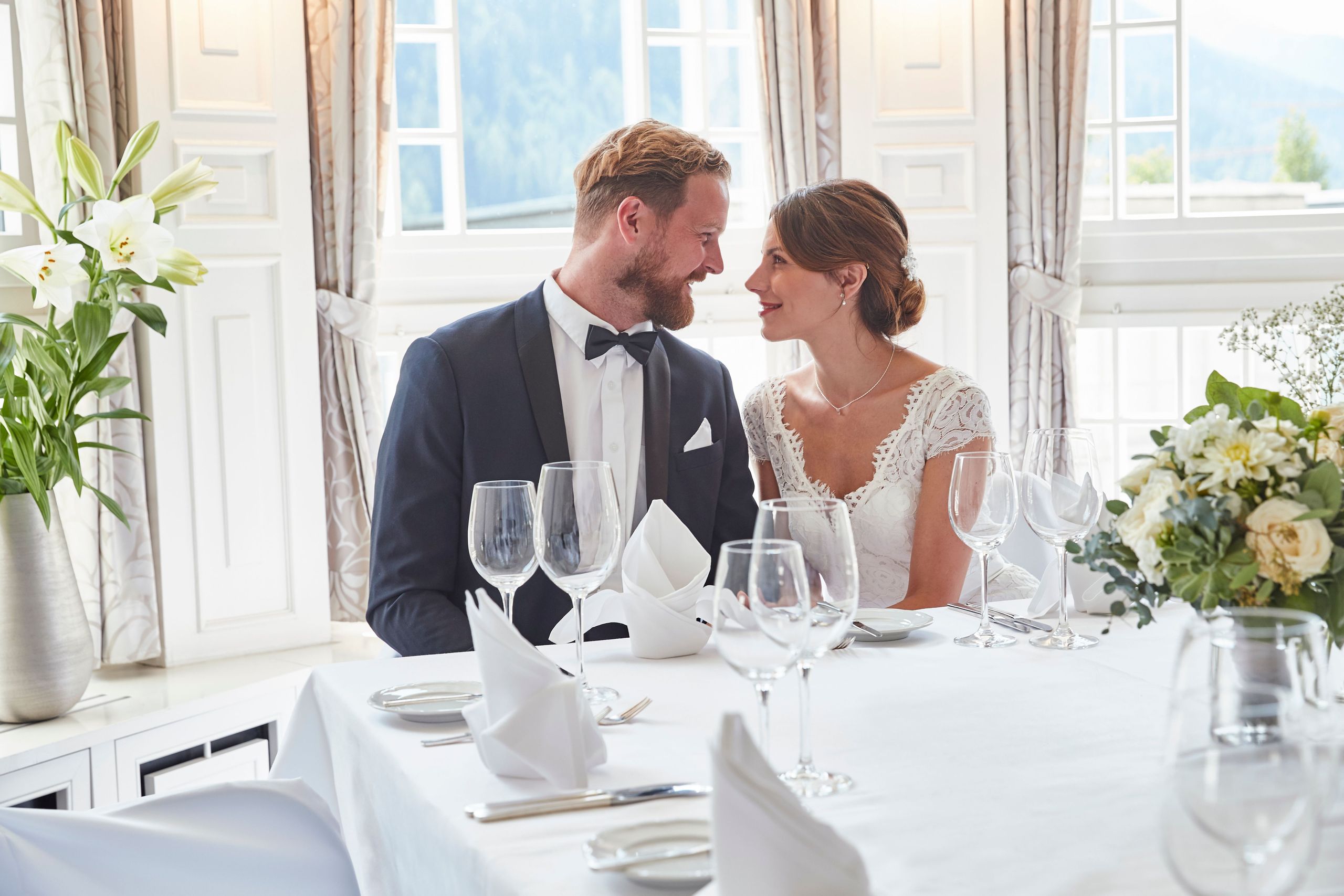
Wedding Package
Conference rooms in the Hotel and Spa Bad Pyrmont
| Fürstensaal | |
|---|---|
| Size (m²) | 175 |
| Width x length x height | 5,50 x 11,50 x 15,25 |
| Daylight | |
| Air Conditioning | |
| 90 | |
| 140 | |
| 190 | |
| 112 | |
| 27 | |
| Salon Waldeck-Pyrmont | |
|---|---|
| Size (m²) | 94 |
| Width x length x height | 4,20 x 7,80 x 12,10 |
| Daylight | |
| Air Conditioning | |
| 60 | |
| 100 | |
| 100 | |
| 64 | |
| 30 | |
| Salon Schwalenberg | |
|---|---|
| Size (m²) | 51 |
| Width x length x height | 4,16 x 9,80 x 5,25 |
| Daylight | |
| Air Conditioning | |
| 32 | |
| 50 | |
| 50 | |
| 32 | |
| 18 | |
| Salon Lippe | |
|---|---|
| Size (m²) | 79 |
| Width x length x height | 4,16 x 10,40 x 7,60 |
| Daylight | |
| Air Conditioning | |
| 52 | |
| 70 | |
| 85 | |
| 56 | |
| 25 | |
| Salon Spiegelberg | |
|---|---|
| Size (m²) | 90 |
| Width x length x height | 4,16 x 6,55 x 13,75 |
| Daylight | |
| Air Conditioning | |
| 63 | |
| 98 | |
| 90 | |
| 64 | |
| 29 | |
| Fürstensaal + Salon Waldeck | |
|---|---|
| Size (m²) | 269 |
| Width x length x height | |
| Daylight | |
| Air Conditioning | |
| 120 | |
| 180 | |
| 300 | |
| 150 | |
| nicht möglich | |


