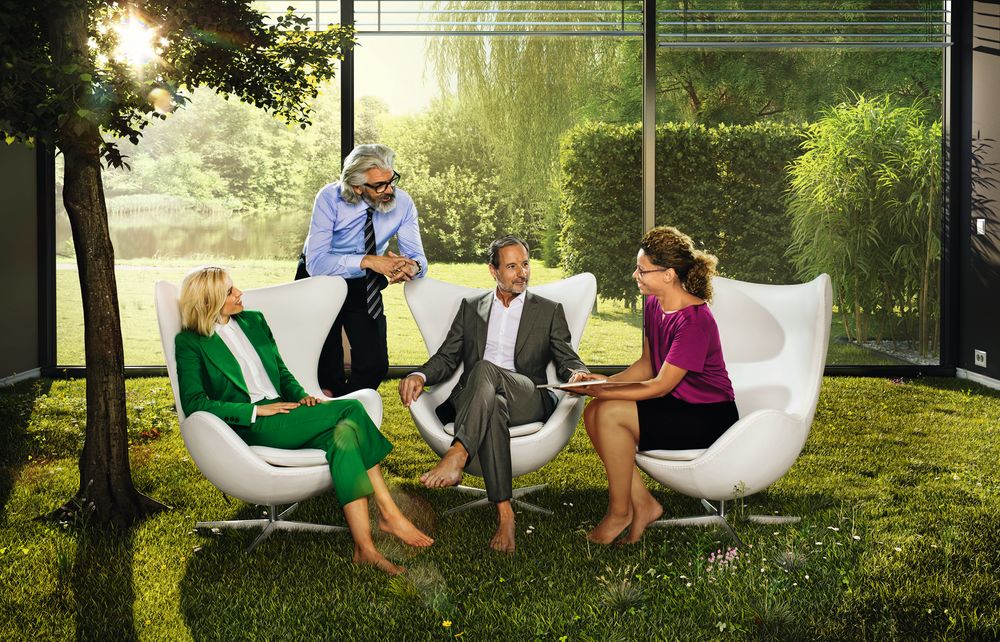Slide 1 of 0
0 Room(s) ⋅ 0 Adults
Conference rooms in the Parkhotel in Düsseldorf
| Heinrich Heine (I) | |
|---|---|
| Size (m²) | 147 |
| Width x length x height | 15,5 x 9,5x4,15 |
| Daylight | |
| Air Conditioning | |
| 90 | |
| 160 | |
| 220 | |
| 120 | |
| 44 | |
| Karl Immermann (II) | |
|---|---|
| Size (m²) | 71 |
| Width x length x height | 16,5 x 4,63x4,15 |
| Daylight | |
| Air Conditioning | |
| 30 | |
| 60 | |
| 80 | |
| 30 | |
| 30 | |
| Salon I+II | |
|---|---|
| Size (m²) | 219 |
| Width x length x height | - |
| Daylight | |
| Air Conditioning | |
| - | |
| - | |
| 300 | |
| 150 | |
| - | |
| Peter von Cornelius | |
|---|---|
| Size (m²) | 121 |
| Width x length x height | 11,9 x 10,23x4,0 |
| Daylight | |
| Air Conditioning | |
| 60 | |
| 80 | |
| 120 | |
| 80 | |
| 30 | |
| Gustav Lindemann (III) | |
|---|---|
| Size (m²) | 38 |
| Width x length x height | 7,64 x 5,06x4,0 |
| Daylight | |
| Air Conditioning | |
| 10 | |
| 30 | |
| 40 | |
| 20 | |
| 14 | |
| Louise Dumont (IV) | |
|---|---|
| Size (m²) | 26 |
| Width x length x height | 5,1 x 5,24x4,0 |
| Daylight | |
| Air Conditioning | |
| 20 | |
| 15 | |
| 20 | |
| 12 | |
| 12 | |
| Salon III+IV | |
|---|---|
| Size (m²) | 65 |
| Width x length x height | - |
| Daylight | |
| Air Conditioning | |
| 30 | |
| 45 | |
| 60 | |
| 30 | |
| 16 | |
| Opernsalon | |
|---|---|
| Size (m²) | 35 |
| Width x length x height | 6,13 x 5,74x2,76 |
| Daylight | |
| Air Conditioning | |
| 12 | |
| 20 | |
| 20 | |
| 12 | |
| 12 | |








