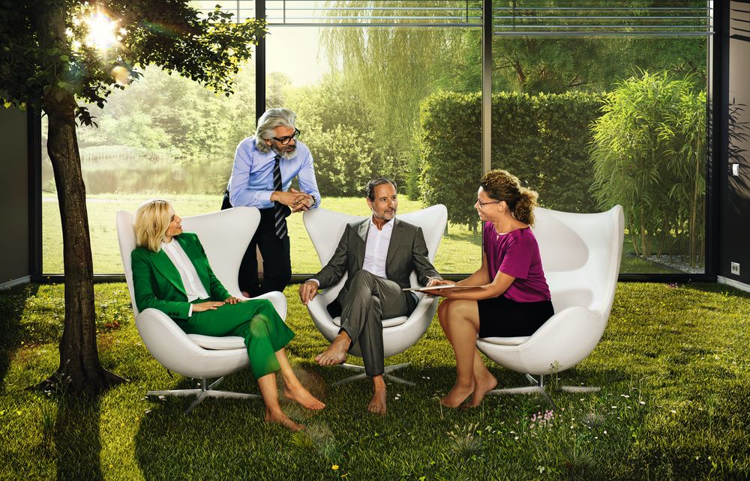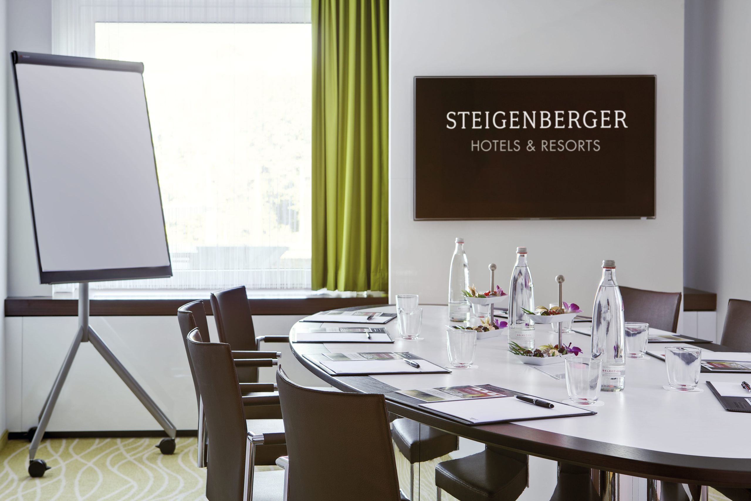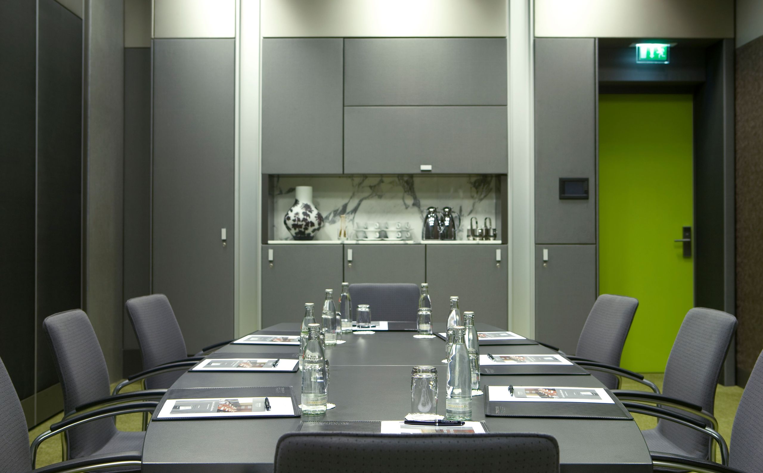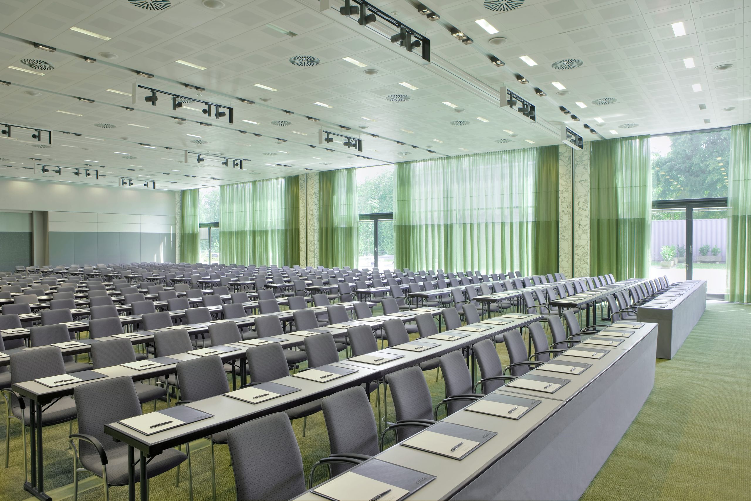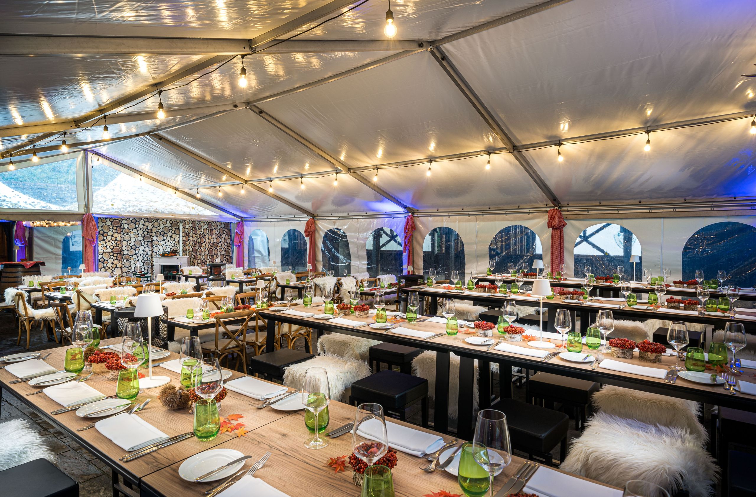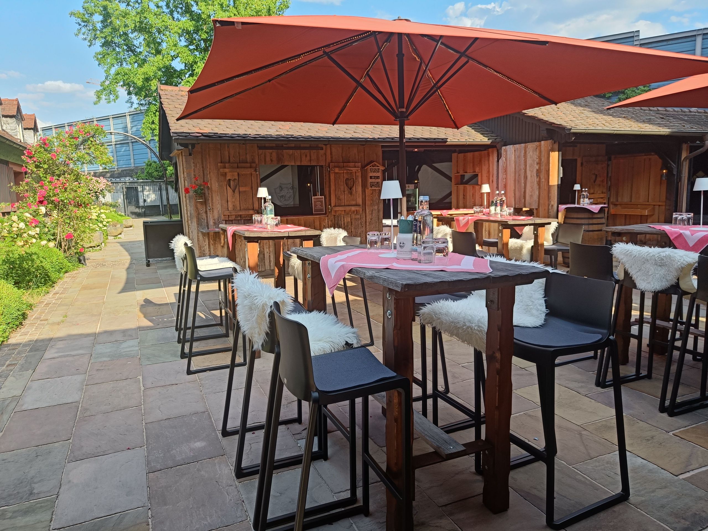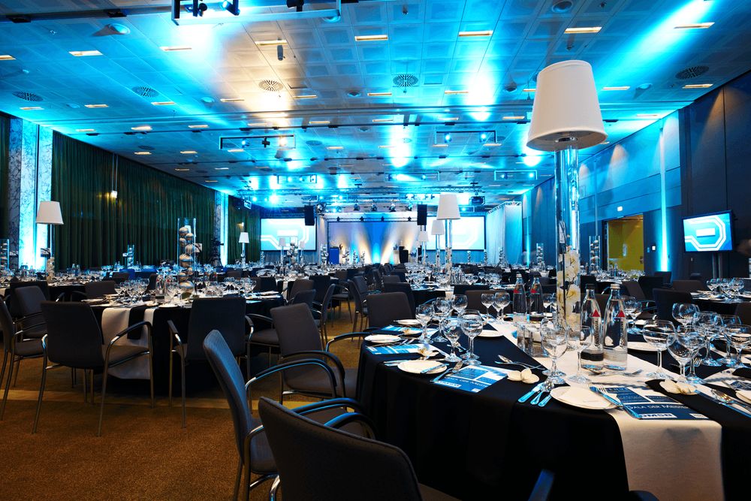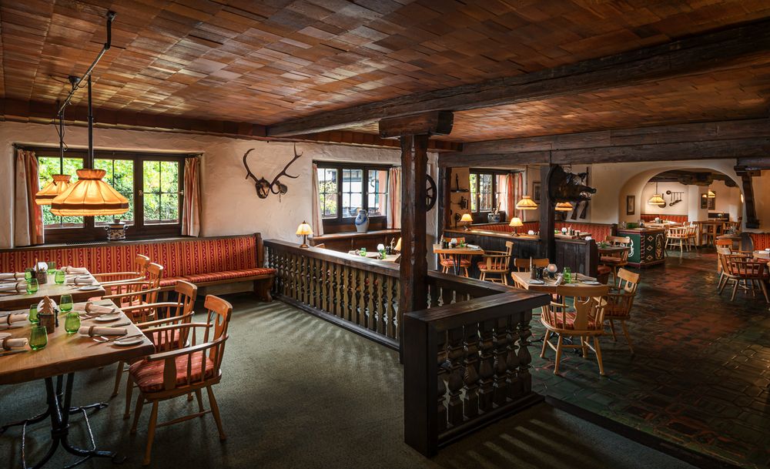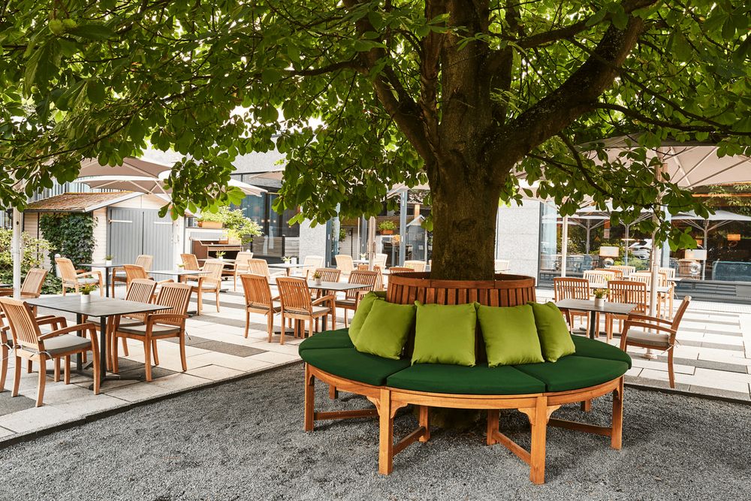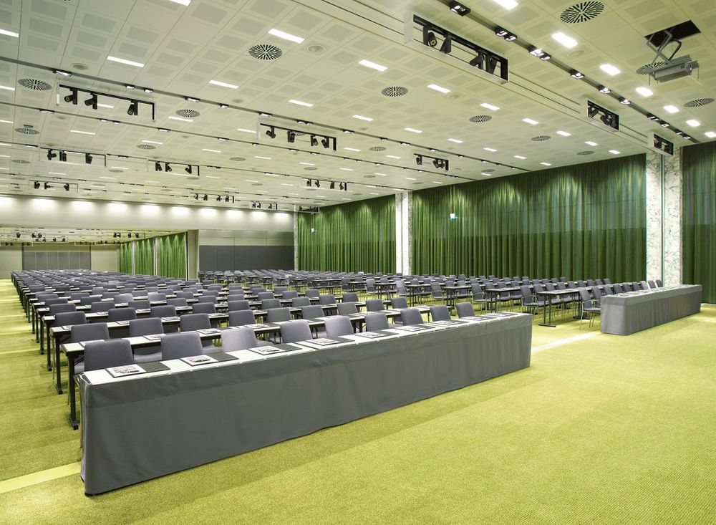START PLANNING WITH US
At Germany’s largest airport, the Steigenberger Airport Hotel Frankfurt provides the perfect backdrop for productive meetings, dynamic conferences, and impressive events.
Over 40 flexible function rooms with natural daylight offer countless combinations for gatherings of any scale – from focused board meetings to large events for up to 950 guests.
Modern technology, versatile catering options, and a choice of 4 restaurants and 3 summer terraces ensure smooth and memorable business or private occasions. With 564 rooms and suites, your guests enjoy the highest comfort right on-site.
Steigenberger Hotels & Resorts – hospitality that elevates every moment.
EQUIPMENT & SERVICES
Meeting Rooms (3)
Event Restaurant Unterschweinstiege
Hessian charm for unforgettable events.
A traditional setting with rustic warmth, regional cuisine, and a welcoming atmosphere — perfect for celebrations and gatherings of all kinds.
EVENT CAPACITIES
| Salon 1 / 2 / 3 / 4 | |
|---|---|
| Size (m²) | 33 |
| Width x length x height | 7,17 x 4,57 x 3,50 |
| Daylight | |
| Air Conditioning | |
| 18 | |
| 30 | |
| - | |
| - | |
| 15 | |
| Salon 1-4, 2 Salons | |
|---|---|
| Size (m²) | 66 |
| Width x length x height | 7,17 x 9,14 x 3,50 |
| Daylight | |
| Air Conditioning | |
| 30 | |
| 50 | |
| 40 | |
| - | |
| 22 | |
| Salon 1-4, 3 Salons | |
|---|---|
| Size (m²) | 99 |
| Width x length x height | 7,17 x 13,71 x 3,50 |
| Daylight | |
| Air Conditioning | |
| 45 | |
| 80 | |
| 100 | |
| 50 | |
| 32 | |
| Salon 1-4, 4 Salons | |
|---|---|
| Size (m²) | 137 |
| Width x length x height | 7,17 x 19,15 x 3,50 |
| Daylight | |
| Air Conditioning | |
| 70 | |
| 120 | |
| 150 | |
| 100 | |
| 44 | |
| Salon 5 / 6 / 7 | |
|---|---|
| Size (m²) | 80 |
| Width x length x height | 11,04 x 7,23 x 3,50 |
| Daylight | |
| Air Conditioning | |
| 42 | |
| 60 | |
| 40 | |
| 40 | |
| 28 | |
| Salon 5-7, 2 Salons | |
|---|---|
| Size (m²) | 160 |
| Width x length x height | 11,04 x 14,46 x 3,50 |
| Daylight | |
| Air Conditioning | |
| 100 | |
| 160 | |
| 100 | |
| 80 | |
| 36 | |
| Salon 5-7, 3 Salons | |
|---|---|
| Size (m²) | 246 |
| Width x length x height | 11,04 x 22,80 x 3,50 |
| Daylight | |
| Air Conditioning | |
| 150 | |
| 250 | |
| 280 | |
| 120 | |
| 56 | |
| Salon 8 | |
|---|---|
| Size (m²) | 208 |
| Width x length x height | 18,44 x 10,74 x 5,00 |
| Daylight | |
| Air Conditioning | |
| 135 | |
| 200 | |
| 150 | |
| 120 | |
| 50 | |
| Salon 9 | |
|---|---|
| Size (m²) | 219 |
| Width x length x height | 18,44 x 11,90 x 5,00 |
| Daylight | |
| Air Conditioning | |
| 135 | |
| 200 | |
| 150 | |
| 120 | |
| 50 | |
| Salon 10 | |
|---|---|
| Size (m²) | 217 |
| Width x length x height | 18,44 x 11,76 x 5,00 |
| Daylight | |
| Air Conditioning | |
| 135 | |
| 200 | |
| 150 | |
| 120 | |
| 50 | |
| Salon 8-10, 2 Salons | |
|---|---|
| Size (m²) | 438 |
| Width x length x height | 18,44 x 23,80 x 5,00 |
| Daylight | |
| Air Conditioning | |
| 280 | |
| 450 | |
| 450 | |
| 250 | |
| 80 | |
| Salon 8-10, 3 Salons | |
|---|---|
| Size (m²) | 650 |
| Width x length x height | 18,44 x 35,57 x 5,00 |
| Daylight | |
| Air Conditioning | |
| 450 | |
| 700 | |
| 750 | |
| 400 | |
| 110 | |
| Salon 5-10 | |
|---|---|
| Size (m²) | 896 |
| Width x length x height | 11,04/18,44 x 58,04 x 3,50 |
| Daylight | |
| Air Conditioning | |
| 600 | |
| 950 | |
| 1.000 | |
| 550 | |
| - | |
| Universum | |
|---|---|
| Size (m²) | 276 |
| Width x length x height | 5,91/14,56 x 5,26/16,81 x 3,40 |
| Daylight | |
| Air Conditioning | |
| 120 | |
| 150 | |
| 220 | |
| 140 | |
| 32 | |
| Jupiter | |
|---|---|
| Size (m²) | 265 |
| Width x length x height | 11,39 x 23,63 x 3,40 |
| Daylight | |
| Air Conditioning | |
| 150 | |
| 180 | |
| 300 | |
| 180 | |
| 60 | |
| Venus | |
|---|---|
| Size (m²) | 56 |
| Width x length x height | 7,59 x 7,66 x 3,40 |
| Daylight | |
| Air Conditioning | |
| 27 | |
| 40 | |
| 40 | |
| - | |
| 20 | |
| Pluto | |
|---|---|
| Size (m²) | 28 |
| Width x length x height | 3,66 x 7,66 x 3,40 |
| Daylight | |
| Air Conditioning | |
| - | |
| 24 | |
| - | |
| - | |
| - | |
| Venus + Pluto | |
|---|---|
| Size (m²) | 84 |
| Width x length x height | 11,39 x 7,66 x 3,40 |
| Daylight | |
| Air Conditioning | |
| 54 | |
| 60 | |
| 50 | |
| 40 | |
| 30 | |
| Neptun | |
|---|---|
| Size (m²) | 56 |
| Width x length x height | 7,59 x 7,66 x 3,40 |
| Daylight | |
| Air Conditioning | |
| 27 | |
| 40 | |
| 40 | |
| 20 | |
| 20 | |
| Mars | |
|---|---|
| Size (m²) | 28 |
| Width x length x height | 3,66 x 7,66 x 3,40 |
| Daylight | |
| Air Conditioning | |
| - | |
| 24 | |
| - | |
| - | |
| - | |
| Neptun + Mars | |
|---|---|
| Size (m²) | 84 |
| Width x length x height | 11,39 x 7,66 x 3,40 |
| Daylight | |
| Air Conditioning | |
| 54 | |
| 60 | |
| 50 | |
| 40 | |
| 30 | |
| Merkur | |
|---|---|
| Size (m²) | 45 |
| Width x length x height | 5,50 x 8,10 x 3,40 |
| Daylight | |
| Air Conditioning | |
| - | |
| 24 | |
| 15 | |
| 20 | |
| 15 | |
| Saturn | |
|---|---|
| Size (m²) | 84 |
| Width x length x height | 7,40 x 11,36 x 2,90 |
| Daylight | |
| Air Conditioning | |
| 45 | |
| 60 | |
| 50 | |
| 40 | |
| 28 | |
| Uranus | |
|---|---|
| Size (m²) | 84 |
| Width x length x height | 7,40 x 11,36 x 2,90 |
| Daylight | |
| Air Conditioning | |
| 45 | |
| 60 | |
| 50 | |
| 40 | |
| 28 | |
| Saturn + Uranus | |
|---|---|
| Size (m²) | 168 |
| Width x length x height | 14,80 x 11,36 x 2,90 |
| Daylight | |
| Air Conditioning | |
| 90 | |
| 120 | |
| 150 | |
| 80 | |
| 36 | |
| Boardroom 1 / 3 / 5 / 7 / 9 | |
|---|---|
| Size (m²) | 13 |
| Width x length x height | 3,50 x 3,70 x 2,25 |
| Daylight | |
| Air Conditioning | |
| - | |
| - | |
| - | |
| - | |
| 6 | |
| Boardroom 2 / 4 / 6 / 8 / 10 | |
|---|---|
| Size (m²) | 17 |
| Width x length x height | 3,60 x 4,70 x 2,25 |
| Daylight | |
| Air Conditioning | |
| - | |
| - | |
| - | |
| - | |
| 10 | |
| Lounge 100, 200, 300, 400, 600 | |
|---|---|
| Size (m²) | 18 |
| Width x length x height | |
| Daylight | |
| Air Conditioning | |
| - | |
| - | |
| - | |
| - | |
| 6 | |
| Lounge 900 | |
|---|---|
| Size (m²) | 35 |
| Width x length x height | 5,26 x 6,60 x 2,25 |
| Daylight | |
| Air Conditioning | |
| - | |
| - | |
| - | |
| - | |
| 12 | |
Green Meeting
