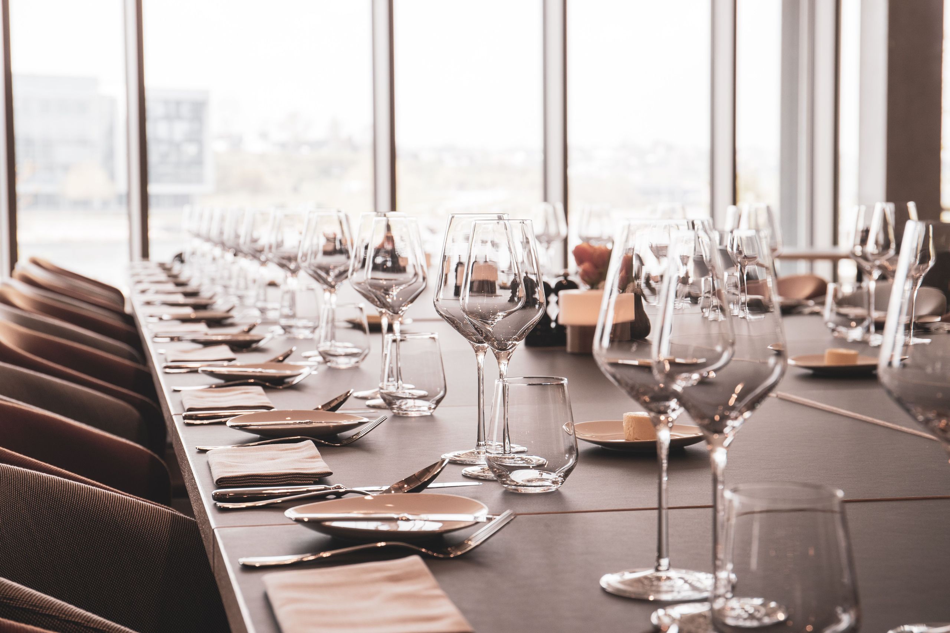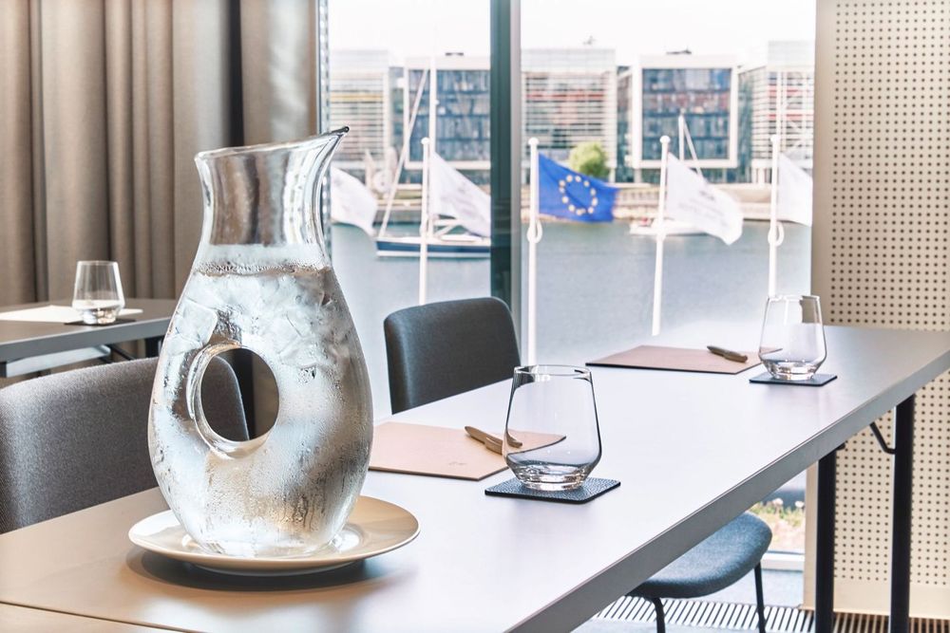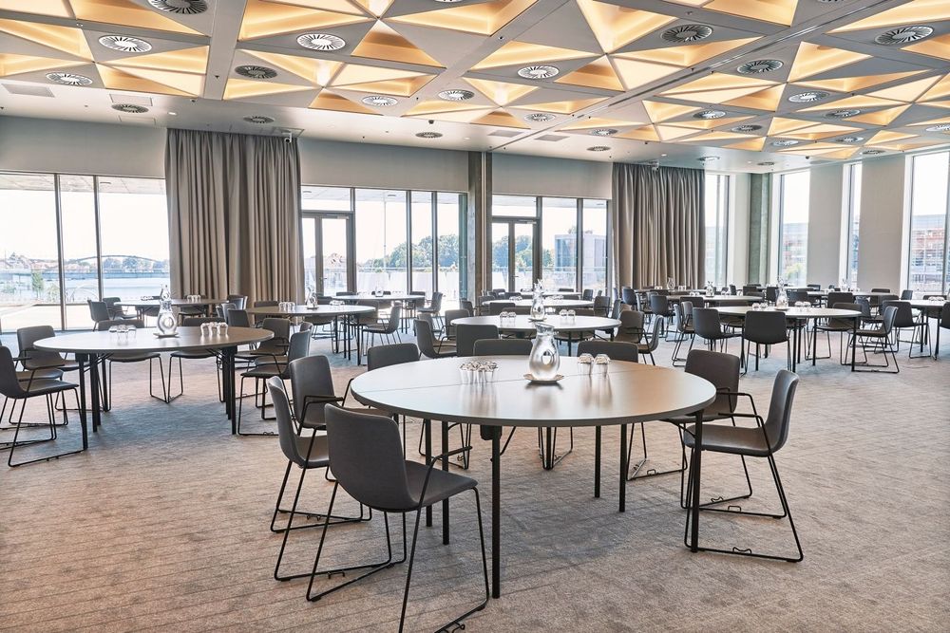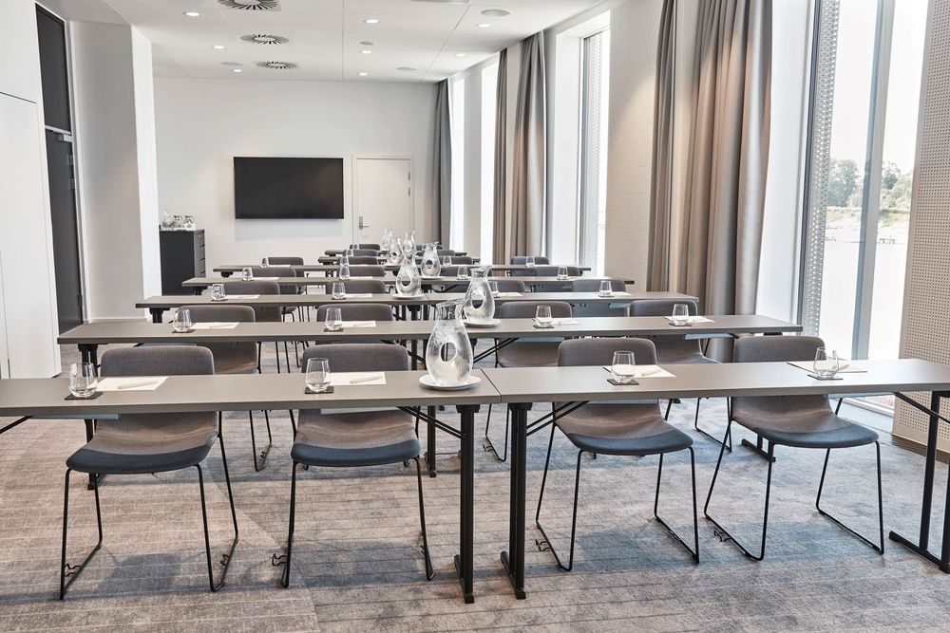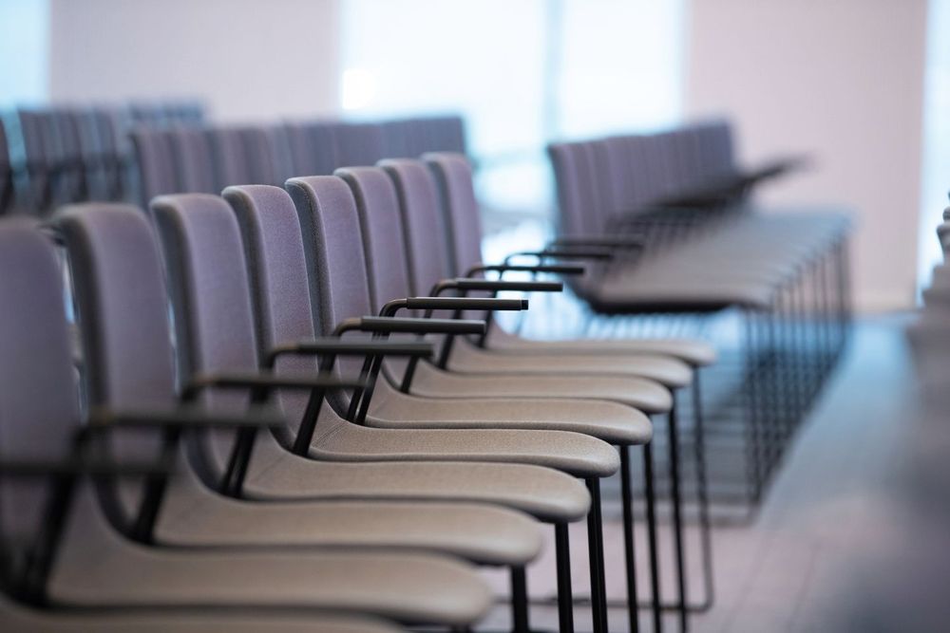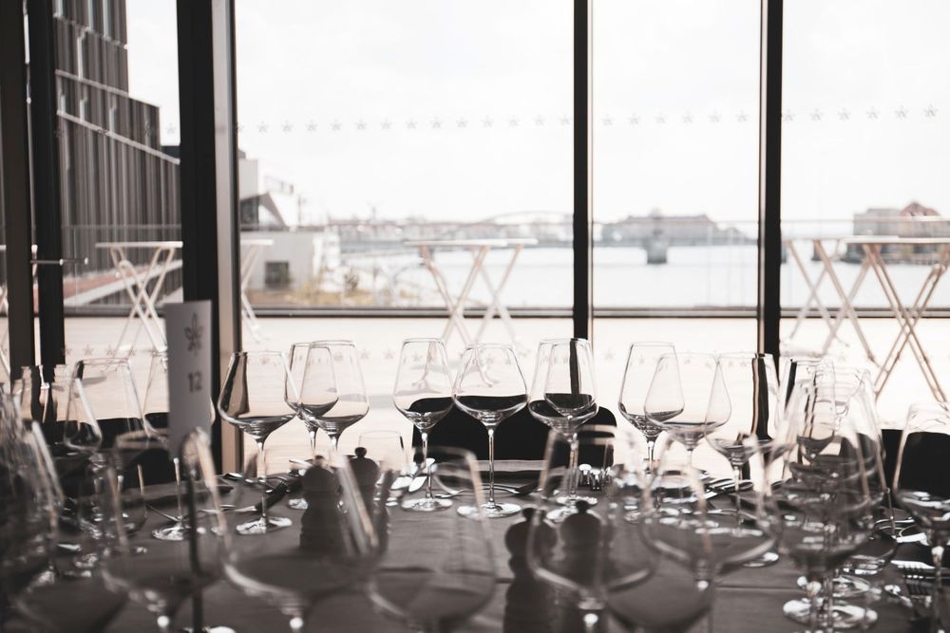Slide 1 of 0
0 Room(s) ⋅ 0 Adults
Meetings and events at Steigenberger Alsik Hotel & Spa
Whether it is to be a fairy tale wedding, glittering ball, creative workshop or conference, our hotel in Sønderborg caters for any eventuality with its 1.500 square metres event floor area, incorporating nine meeting and banquet rooms, as well as the exclusive boardroom. All are equipped with the latest IT and entertainment technology. On the 18th floor, “The Loft” provides a multifunctional area with a divine view over the roofs of Sønderborg and is sure to guarantee the success of any event.
Contact
Monday to Friday
8.00 am-4.00 pm
Phone +45 74 20 30 00
E-Mail
Plenty of room for your event
| Function Room 1 | |
|---|---|
| Size (m²) | 184 |
| Width x length x height | |
| Daylight | |
| Air Conditioning | |
| 82 | |
| 134 | |
| 120 | |
| 54 | |
| 36 | |
| Function Room 2 | |
|---|---|
| Size (m²) | 152 |
| Width x length x height | |
| Daylight | |
| Air Conditioning | |
| 77 | |
| 131 | |
| 100 | |
| 48 | |
| 36 | |
| Function Room 1+2 | |
|---|---|
| Size (m²) | 372 |
| Width x length x height | |
| Daylight | |
| Air Conditioning | |
| 200 | |
| 300 | |
| 300 | |
| 120 | |
| Conference 3 | |
|---|---|
| Size (m²) | 85 |
| Width x length x height | |
| Daylight | |
| Air Conditioning | |
| 34 | |
| 65 | |
| 52 | |
| 32 | |
| 22 | |
| Conference 4 | |
|---|---|
| Size (m²) | 78 |
| Width x length x height | |
| Daylight | |
| Air Conditioning | |
| 34 | |
| 61 | |
| 48 | |
| 32 | |
| 19 | |
| Conference 5 | |
|---|---|
| Size (m²) | 71 |
| Width x length x height | |
| Daylight | |
| Air Conditioning | |
| 24 | |
| 55 | |
| 44 | |
| 24 | |
| 19 | |
| Conference 6 | |
|---|---|
| Size (m²) | 61 |
| Width x length x height | |
| Daylight | |
| Air Conditioning | |
| 25 | |
| 43 | |
| 36 | |
| 18 | |
| 16 | |
| Conference 7 | |
|---|---|
| Size (m²) | 31,5 |
| Width x length x height | |
| Daylight | |
| Air Conditioning | |
| 6 | |
| 15 | |
| 12 | |
| 8 | |
| 7 | |
| Conference 8 | |
|---|---|
| Size (m²) | 43 |
| Width x length x height | |
| Daylight | |
| Air Conditioning | |
| 16 | |
| 23 | |
| 24 | |
| 12 | |
| 13 | |
| Conference 9 | |
|---|---|
| Size (m²) | 38 |
| Width x length x height | |
| Daylight | |
| Air Conditioning | |
| 10 | |
| 18 | |
| 24 | |
| 12 | |
| 13 | |
| Conference 7+8 | |
|---|---|
| Size (m²) | 74 |
| Width x length x height | |
| Daylight | |
| Air Conditioning | |
| 31 | |
| 56 | |
| 52 | |
| 24 | |
| 25 | |
| Conference 8+9 | |
|---|---|
| Size (m²) | 80 |
| Width x length x height | |
| Daylight | |
| Air Conditioning | |
| 24 | |
| 53 | |
| 52 | |
| 24 | |
| 29 | |
| Conference 7+8+9 | |
|---|---|
| Size (m²) | 112 |
| Width x length x height | |
| Daylight | |
| Air Conditioning | |
| 39 | |
| 90 | |
| 80 | |
| 40 | |
| 41 | |


