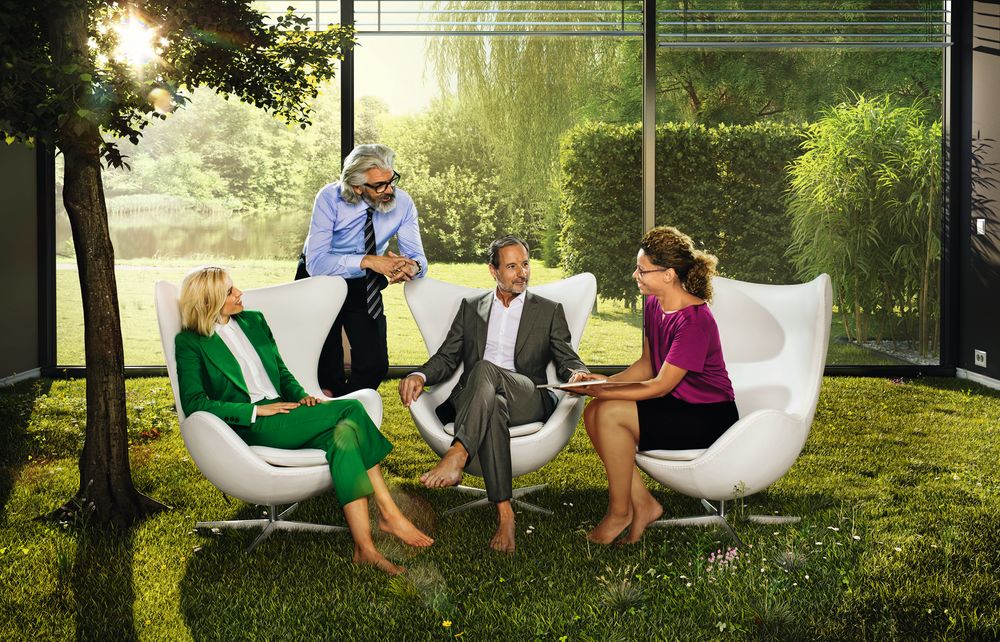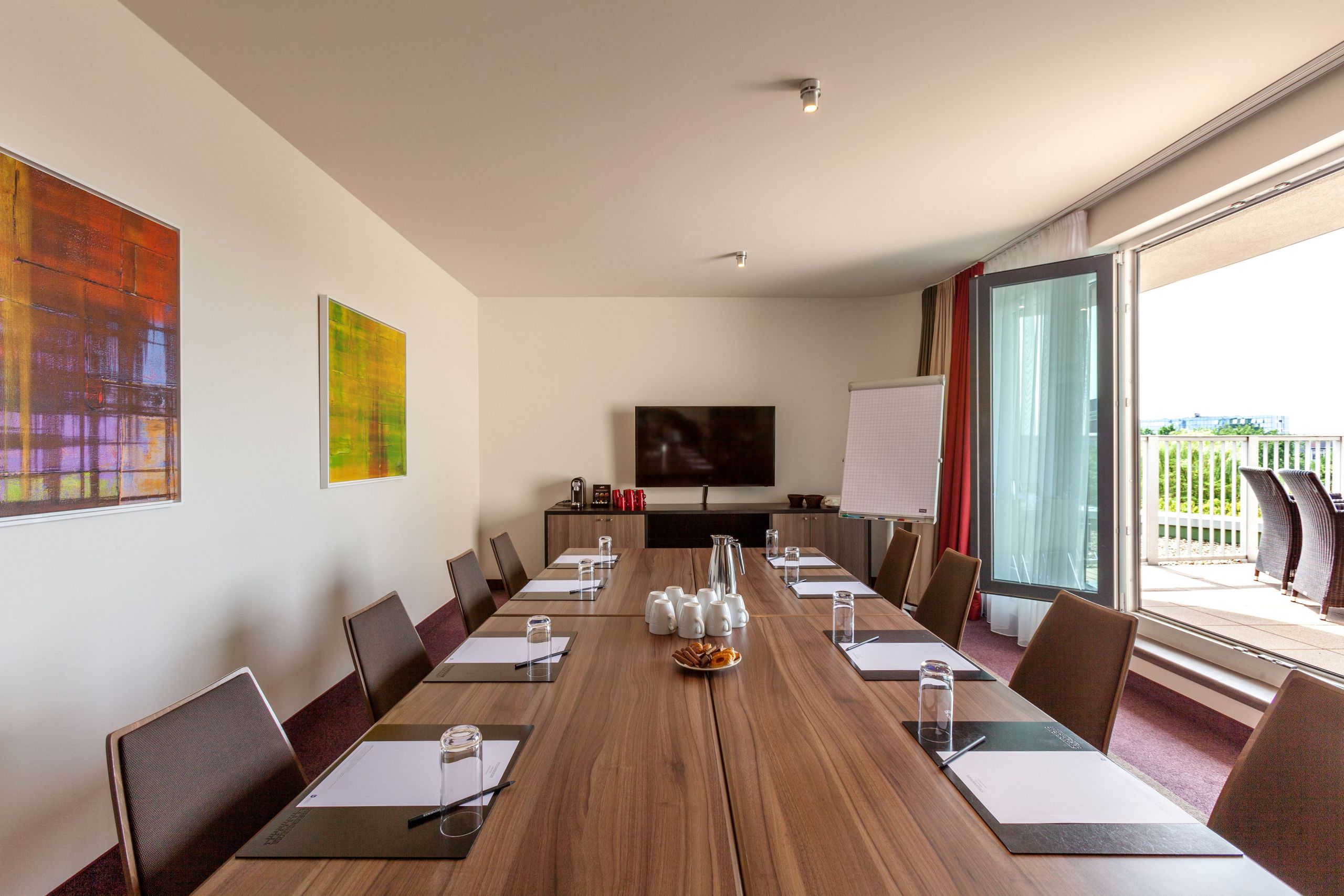Conferences & events
The ideal setting for your event. On more than 1000 sqm of floor space, you can give your imagination free rein. The 11 conference rooms can be combined with one another.
Natural lighting, air conditioning, soundproofing and not least the wonderful view of the park provide a pleasant atmosphere. State-of-the-art technical equipment guarantees that your event will run smoothly.
The heart and treasure of the conference hotel is the landmarked Historical Machine Hall. Past and present architecture are combined there. The Historic Machine Hall is one of the last architectural witnesses of the former river waterworks. With its open ceiling structure and its antique wall drawings, it will act as an incomparable and extraordinary venue for your event.
Contact
Convention & Events Team
Phone +49 531 48222-0
Fax +49 531 48222-888
E-mail
Green Meeting

Plenty of room for your event
| Saal Nîmes | |
|---|---|
| Size (m²) | 198 |
| Width x length x height | 10,00 x 19,80 x 3,90 |
| Daylight | |
| Air Conditioning | |
| 100 | |
| 180 | |
| 150 | |
| 120 | |
| 50 | |
| Saal Nîmes I | |
|---|---|
| Size (m²) | 95 |
| Width x length x height | 10,00 x 9,50 x 3,90 |
| Daylight | |
| Air Conditioning | |
| 50 | |
| 90 | |
| 70 | |
| 60 | |
| 32 | |
| Saal Nîmes II | |
|---|---|
| Size (m²) | 95 |
| Width x length x height | 10,00 x 9,50 x 3,90 |
| Daylight | |
| Air Conditioning | |
| 50 | |
| 90 | |
| 70 | |
| 60 | |
| 32 | |
| Salon Bath | |
|---|---|
| Size (m²) | 35 |
| Width x length x height | 5,00 x 7,00 x 3,90 |
| Daylight | |
| Air Conditioning | |
| 16 | |
| 30 | |
| 20 | |
| - | |
| 16 | |
| Salon Sousse | |
|---|---|
| Size (m²) | 35 |
| Width x length x height | 5,00 x 7,00 x 3,90 |
| Daylight | |
| Air Conditioning | |
| 16 | |
| 30 | |
| 20 | |
| - | |
| 16 | |
| Salon Bath + Sousse | |
|---|---|
| Size (m²) | 70 |
| Width x length x height | 10,00 x 7,00 x 3,90 |
| Daylight | |
| Air Conditioning | |
| 30 | |
| 60 | |
| 50 | |
| 40 | |
| 30 | |
| Salon Kasan | |
|---|---|
| Size (m²) | 42 |
| Width x length x height | 6,00 x 7,00 x 3,90 |
| Daylight | |
| Air Conditioning | |
| 20 | |
| 40 | |
| 25 | |
| - | |
| 18 | |
| Salon Omaha | |
|---|---|
| Size (m²) | 30 |
| Width x length x height | 4,30 x 7,00 x 3,90 |
| Daylight | |
| Air Conditioning | |
| 12 | |
| 25 | |
| 25 | |
| - | |
| 12 | |
| Salon Bandung | |
|---|---|
| Size (m²) | 31 |
| Width x length x height | 4,40 x 7,00 x 3,90 |
| Daylight | |
| Air Conditioning | |
| 12 | |
| 25 | |
| 25 | |
| - | |
| 12 | |
| Salon Omaha + Bandung | |
|---|---|
| Size (m²) | 61 |
| Width x length x height | 7,00 x 8,70 x 3,90 |
| Daylight | |
| Air Conditioning | |
| 24 | |
| 50 | |
| 50 | |
| 40 | |
| 24 | |
| Salon Magdeburg | |
|---|---|
| Size (m²) | 28 |
| Width x length x height | 7,00 x 8,70 x 2,70 |
| Daylight | |
| Air Conditioning | |
| - | |
| - | |
| - | |
| - | |
| - | |
| Salon Zhuhai | |
|---|---|
| Size (m²) | 28 |
| Width x length x height | 4,30 x 6,60 x 2,70 |
| Daylight | |
| Air Conditioning | |
| - | |
| - | |
| - | |
| - | |
| - | |
| Historische Maschinenhalle | |
|---|---|
| Size (m²) | 430 |
| Width x length x height | 18,00 x 23,90 x 8,20 |
| Daylight | |
| Air Conditioning | |
| 280 | |
| 450 | |
| 300 | |
| 280 | |
| 80 | |
| Vinothek | |
|---|---|
| Size (m²) | 69 |
| Width x length x height | - |
| Daylight | |
| Air Conditioning | |
| - | |
| - | |
| 34 | |
| 34 | |
| - | |


